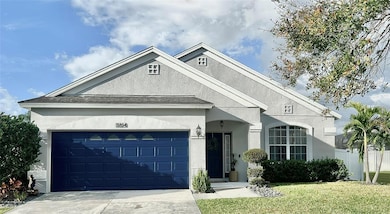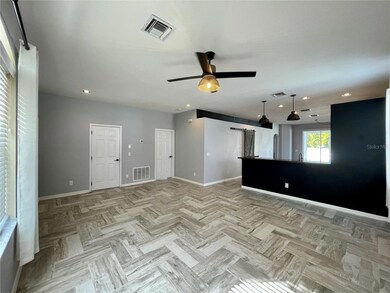11814 53rd Ct E Parrish, FL 34219
Estimated payment $2,313/month
Highlights
- Open Floorplan
- Main Floor Primary Bedroom
- Community Basketball Court
- Annie Lucy Williams Elementary School Rated A-
- Stone Countertops
- Cul-De-Sac
About This Home
Under contract-accepting backup offers. One or more photo(s) has been virtually staged. Stunning Modern Home in a Private Cul-de-Sac Location! This beautifully updated property is a perfect blend of modern farmhouse style and functional design, offering luxurious features and ample space for comfortable living. With 4 Bedrooms, 2 Full Bathrooms plus a 2 Car Garage, this home is ideally situated on an enormous homesite! NEW ROOF was just installed in 2024 and NEW WATER HEATER installed 2025! Interior highlights include gorgeous gray and white herringbone pattern ceramic tile floors throughout the main living areas and complementing wood laminate in the bedrooms, no carpet! Stylish hints of gray, light blue, and navy paint on the walls, accentuated by black hardware on the doors. Spacious Primary bedroom suite with a large walk-in closet and a spa-like en-suite bathroom that will take your breath away with its elegant wooden double vanity with gold accents, a soaking tub with gold trim and hardware, and a fully remodeled shower featuring built-in niche and herringbone floor tile. Modern fixtures and ceiling fans in all bedrooms, ensuring comfort and style. Bright and open kitchen with white cabinets, black hardware, white subway tile backsplash, and a barn door leading to a spacious pantry. A wooden-top kitchen bar and granite countertops, stainless steel appliances and a whole-home water softener system for added convenience. Remodeled secondary bathroom with new vanity, mirror, and shiplap accent walls for a touch of charm. Exterior Features include a large screened-in lanai, perfect for relaxing or entertaining year-round and a huge fenced backyard offering total privacy and endless possibilities for outdoor activities. This home is abundant with natural light creating a warm and inviting atmosphere. With thoughtful upgrades throughout, including storage solutions and modern touches, this property is truly move-in ready. This home does not require flood insurance, there is NO CDD fee, and it has low HOA fees! Lakeside Preserve offers a unique community with a playground, basketball/sports court, lakefront gazebo, all situated in a prime location in Parrish near shopping, dining, great schools and easy commuting, don’t miss out on this incredible opportunity to own a home that combines luxury, privacy, and practicality. Schedule your private showing today!
Listing Agent
RADINKA INTERNATIONAL RLTY LLC Brokerage Phone: 941-962-4072 License #3166644 Listed on: 11/23/2025
Home Details
Home Type
- Single Family
Est. Annual Taxes
- $2,664
Year Built
- Built in 2007
Lot Details
- 9,975 Sq Ft Lot
- Cul-De-Sac
- South Facing Home
- Vinyl Fence
- Irrigation Equipment
- Property is zoned PDR
HOA Fees
- $87 Monthly HOA Fees
Parking
- 2 Car Attached Garage
- Garage Door Opener
Home Design
- Slab Foundation
- Shingle Roof
- Block Exterior
- Stucco
Interior Spaces
- 1,693 Sq Ft Home
- Open Floorplan
- Ceiling Fan
- Window Treatments
- Sliding Doors
- Living Room
- Dining Room
- Inside Utility
Kitchen
- Range
- Microwave
- Dishwasher
- Stone Countertops
Flooring
- Laminate
- Ceramic Tile
Bedrooms and Bathrooms
- 4 Bedrooms
- Primary Bedroom on Main
- Split Bedroom Floorplan
- Walk-In Closet
- 2 Full Bathrooms
- Soaking Tub
Laundry
- Laundry closet
- Dryer
- Washer
Outdoor Features
- Enclosed Patio or Porch
- Rain Gutters
Schools
- Annie Lucy Williams Elementary School
- Buffalo Creek Middle School
- Parrish Community High School
Utilities
- Central Heating and Cooling System
- Thermostat
- Water Filtration System
- Electric Water Heater
Listing and Financial Details
- Visit Down Payment Resource Website
- Tax Lot 26
- Assessor Parcel Number 487201359
Community Details
Overview
- C&S Community Management Services/Alexia Gamundi, Association, Phone Number (941) 377-3419
- Visit Association Website
- Lakeside Preserve Subdivision
Recreation
- Community Basketball Court
- Community Playground
Map
Home Values in the Area
Average Home Value in this Area
Tax History
| Year | Tax Paid | Tax Assessment Tax Assessment Total Assessment is a certain percentage of the fair market value that is determined by local assessors to be the total taxable value of land and additions on the property. | Land | Improvement |
|---|---|---|---|---|
| 2025 | $2,524 | $211,653 | -- | -- |
| 2024 | $2,524 | $205,688 | -- | -- |
| 2023 | $2,524 | $199,697 | $0 | $0 |
| 2022 | $2,445 | $193,881 | $0 | $0 |
| 2021 | $2,337 | $188,234 | $0 | $0 |
| 2020 | $2,345 | $185,635 | $30,000 | $155,635 |
| 2019 | $2,303 | $181,542 | $0 | $0 |
| 2018 | $2,274 | $178,157 | $22,000 | $156,157 |
| 2017 | $2,591 | $170,714 | $0 | $0 |
| 2016 | $2,503 | $161,150 | $0 | $0 |
| 2015 | $2,049 | $150,216 | $0 | $0 |
| 2014 | $2,049 | $125,598 | $0 | $0 |
| 2013 | $1,935 | $116,294 | $19,150 | $97,144 |
Property History
| Date | Event | Price | List to Sale | Price per Sq Ft | Prior Sale |
|---|---|---|---|---|---|
| 02/21/2026 02/21/26 | Pending | -- | -- | -- | |
| 01/31/2026 01/31/26 | Off Market | $389,000 | -- | -- | |
| 01/19/2026 01/19/26 | Price Changed | $389,000 | -2.7% | $230 / Sq Ft | |
| 11/23/2025 11/23/25 | For Sale | $399,777 | 0.0% | $236 / Sq Ft | |
| 03/07/2025 03/07/25 | Rented | $2,650 | 0.0% | -- | |
| 02/01/2025 02/01/25 | For Rent | $2,650 | 0.0% | -- | |
| 08/15/2017 08/15/17 | Off Market | $216,750 | -- | -- | |
| 05/17/2017 05/17/17 | Sold | $216,750 | -9.6% | $128 / Sq Ft | View Prior Sale |
| 04/06/2017 04/06/17 | Pending | -- | -- | -- | |
| 02/01/2017 02/01/17 | For Sale | $239,900 | -- | $142 / Sq Ft |
Purchase History
| Date | Type | Sale Price | Title Company |
|---|---|---|---|
| Special Warranty Deed | $216,800 | Dependable Title Services Of | |
| Deed | $135,900 | None Available | |
| Warranty Deed | -- | None Available | |
| Warranty Deed | -- | None Available | |
| Quit Claim Deed | -- | None Available | |
| Corporate Deed | $70,000 | First Florida Title Company |
Mortgage History
| Date | Status | Loan Amount | Loan Type |
|---|---|---|---|
| Open | $218,939 | New Conventional | |
| Previous Owner | $257,620 | Construction |
Source: Stellar MLS
MLS Number: A4672828
APN: 4872-0135-9
- 5315 119th Terrace E
- 5220 119th Terrace E
- 5319 120th Ave E
- 5405 120th Ave E
- 11742 Hidden Forest Loop
- 11770 Hidden Forest Loop
- 12622 Tahitian Pearl Cir
- 12028 Blue Diamond Trail
- 10661 Spring Tide Way
- 9216 Nautilus Run
- 11906 Lilac Pearl Ln
- 12219 Violet Jasper Dr
- 10470 Spring Tide Way
- 12207 Violet Jasper Dr
- 12712 Tahitian Pearl Cir
- 12605 Tahitian Pearl Cir
- 11711 Crawford Parrish Ln
- 11880 Us Highway 301 N
- 4821 Charles Partin Dr
- 11677 Old Florida Ln
Ask me questions while you tour the home.







