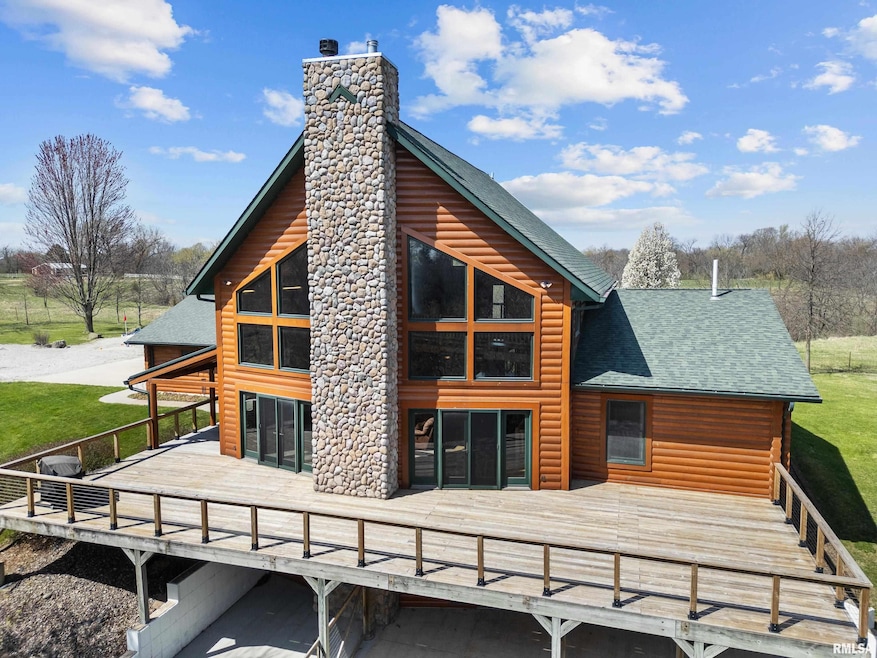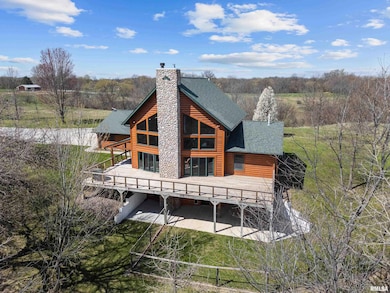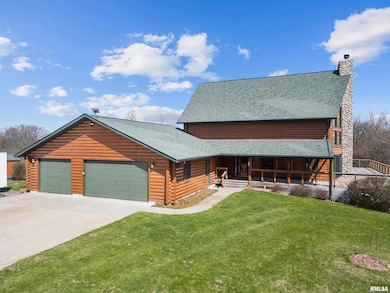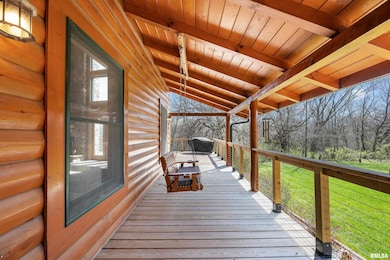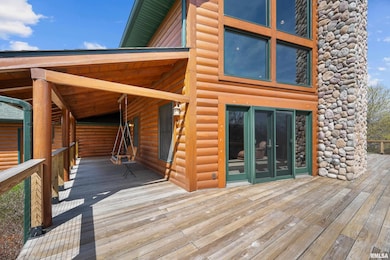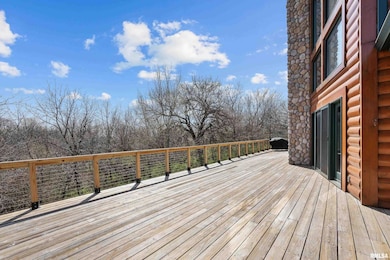Estimated payment $4,058/month
Highlights
- 12.83 Acre Lot
- Deck
- Living Room with Fireplace
- Rockridge High School Rated 9+
- Pond
- Vaulted Ceiling
About This Home
This is a one-of-a-kind custom log-home built with real 8" White Pine D Logs, on a unique one-of-a-kind 12+ acre lot. Four bedrooms, 4 bathrooms, open concept home with plenty of natural light, 24' ceilings and two fireplaces. The primary loft bedroom has a large walk-in closet, jacuzzi tub and dual-vanity sinks, as well as a private 14'x7' deck. The main floor has two bedrooms, laundry, kitchen, a deck off the kitchen & a wrap around deck off the living room and side of the home. The main-floor fireplace is wood burning with gas-ignition. The home features an ice block foundation and has fiber cable trenched into the home. Exterior has been faithfully recoated with polyurethane every two years. The basement has a built in bar & gas fireplace as well as an additional bedroom (currently used as a gym). The oversized 3 car garage is a great place for toys, equipment & vehicles. There is an additional 11'x8' shed by the house. There is a 3 horse stall with power run to to it. The 1 1/2 acre pond is 23' feet deep at its deepest and has bass, crappie & blue gill, as well as a goose family that nests in the middle each year! Additional wood shed & storage. Roof replaced in 2017, furnace replaced in 2023.
Listing Agent
Ruhl&Ruhl REALTORS Moline Brokerage Phone: 563-441-1776 License #475.159417/B62643000 Listed on: 04/18/2025

Home Details
Home Type
- Single Family
Est. Annual Taxes
- $7,497
Year Built
- Built in 2003
Lot Details
- 12.83 Acre Lot
- Lot Dimensions are 612x1018
- Fenced
- Level Lot
Parking
- 3 Car Attached Garage
- Gravel Driveway
Home Design
- Poured Concrete
- Shingle Roof
- Log Siding
Interior Spaces
- 4,348 Sq Ft Home
- Vaulted Ceiling
- Ceiling Fan
- Wood Burning Fireplace
- Gas Log Fireplace
- Living Room with Fireplace
- 2 Fireplaces
- Recreation Room with Fireplace
Kitchen
- Microwave
- Dishwasher
- Disposal
Bedrooms and Bathrooms
- 4 Bedrooms
- Soaking Tub
- Spa Bath
Laundry
- Dryer
- Washer
Finished Basement
- Basement Fills Entire Space Under The House
- Basement Window Egress
Outdoor Features
- Pond
- Deck
- Patio
- Shed
- Porch
Schools
- Taylor Ridge Elementary School
- Rockridge Middle School
- Rockridge High School
Farming
- Pasture
Utilities
- Forced Air Heating and Cooling System
- Heating System Uses Propane
- Gas Water Heater
- Water Softener is Owned
- High Speed Internet
Community Details
- Property is near a ravine
Listing and Financial Details
- Assessor Parcel Number 23-05-300-002
Map
Home Values in the Area
Average Home Value in this Area
Tax History
| Year | Tax Paid | Tax Assessment Tax Assessment Total Assessment is a certain percentage of the fair market value that is determined by local assessors to be the total taxable value of land and additions on the property. | Land | Improvement |
|---|---|---|---|---|
| 2024 | $8,118 | $115,643 | $7,470 | $108,173 |
| 2023 | $8,118 | $106,094 | $6,853 | $99,241 |
| 2022 | $7,408 | $104,526 | $6,752 | $97,774 |
| 2021 | $7,378 | $98,610 | $6,370 | $92,240 |
| 2020 | $7,880 | $105,276 | $11,533 | $93,743 |
| 2019 | $7,482 | $99,317 | $10,880 | $88,437 |
| 2018 | $6,870 | $93,726 | $5,289 | $88,437 |
| 2017 | $6,626 | $91,529 | $5,165 | $86,364 |
| 2016 | $6,377 | $88,008 | $4,966 | $83,042 |
| 2015 | $6,149 | $85,444 | $4,821 | $80,623 |
| 2014 | -- | $85,444 | $4,821 | $80,623 |
| 2013 | -- | $85,444 | $4,821 | $80,623 |
Property History
| Date | Event | Price | Change | Sq Ft Price |
|---|---|---|---|---|
| 09/09/2025 09/09/25 | Pending | -- | -- | -- |
| 08/28/2025 08/28/25 | Price Changed | $650,000 | -3.7% | $149 / Sq Ft |
| 07/28/2025 07/28/25 | Price Changed | $675,000 | -2.9% | $155 / Sq Ft |
| 07/01/2025 07/01/25 | Price Changed | $695,000 | -4.8% | $160 / Sq Ft |
| 05/27/2025 05/27/25 | Price Changed | $730,000 | -5.2% | $168 / Sq Ft |
| 04/18/2025 04/18/25 | For Sale | $770,000 | -- | $177 / Sq Ft |
Purchase History
| Date | Type | Sale Price | Title Company |
|---|---|---|---|
| Deed | $16,000 | -- |
Mortgage History
| Date | Status | Loan Amount | Loan Type |
|---|---|---|---|
| Open | $63,000 | Credit Line Revolving | |
| Open | $164,000 | New Conventional |
Source: RMLS Alliance
MLS Number: QC4262411
APN: 23-05-300-002
- Lot 22 110th Avenue Ct W
- Lot 25 110th Avenue Ct W
- Lot 26 110th Avenue Ct W
- 10812 52nd Street Ct W
- LOt 11 52nd Street Ct W
- Lot 2 52nd Street Ct W
- Lot 4 52nd Street Ct W
- Lot 6 52nd Street Ct W
- Lot 7 52nd Street Ct W
- Lot 9 52nd Street Ct W
- Lot 10 52nd Street Ct W
- Lot 21 52nd Street Ct W
- Lot 14 52nd Street Ct W
- Lot 15 52nd Street Ct W
- 11810 Ridgewood Rd
- 11616 81st St W
- 9003 34th Street Ct W
- 8620 114th Ave W
- 1808 106th Ave W
- 15215 42nd St W
