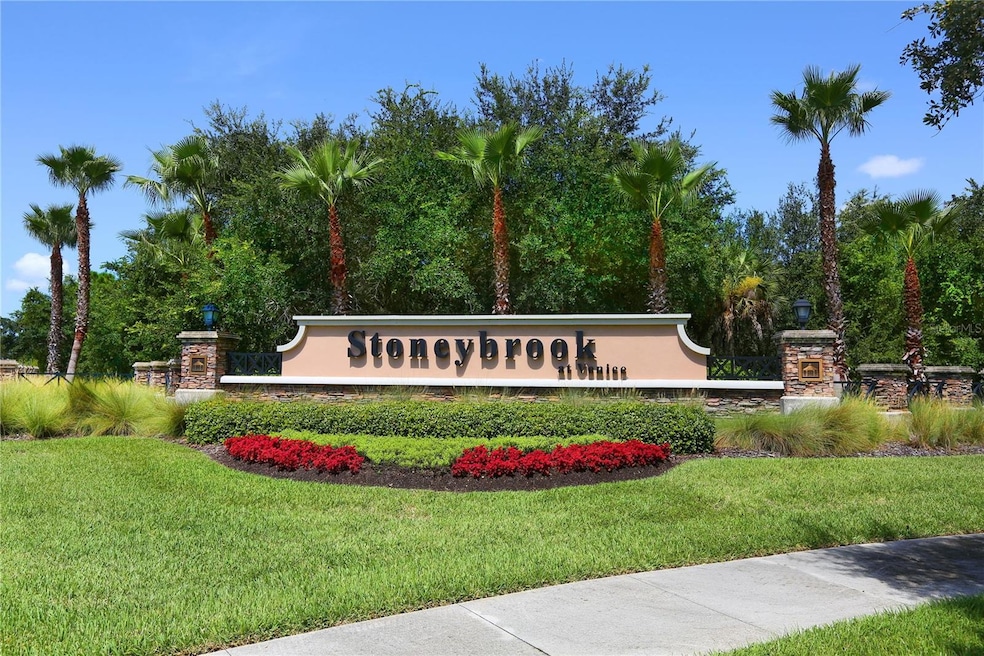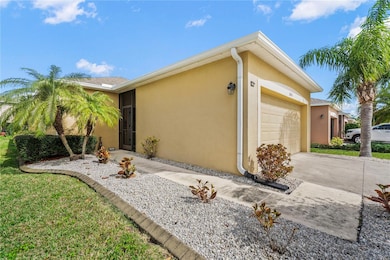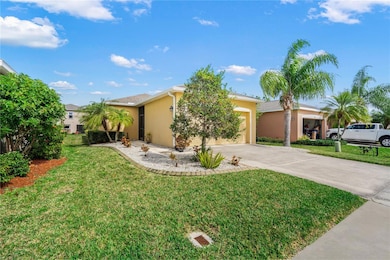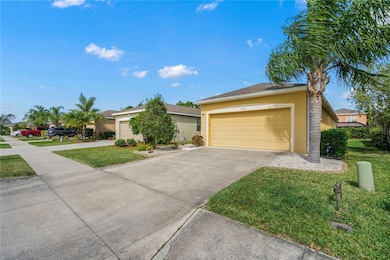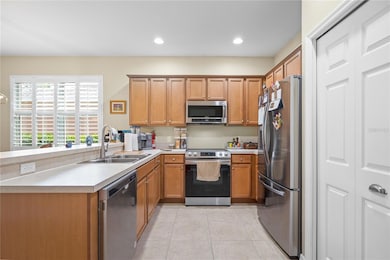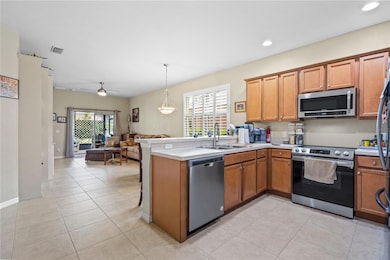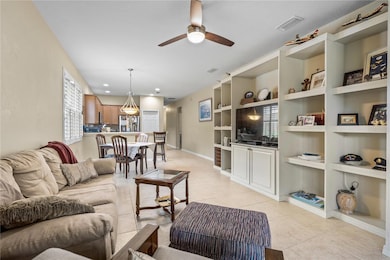
11815 Tempest Harbor Loop Venice, FL 34292
Highlights
- Fitness Center
- Property is near a marina
- Open Floorplan
- Taylor Ranch Elementary School Rated A-
- Heated Spa
- Clubhouse
About This Home
Are you looking for a rental? This 3 bedroom, 2 bath, 2 car garage home is neat, tastefully decorated and turn-key furnished. The master has an en suite bath and king size bed. The other bedrooms have a queen and a full-size bed. Out on the rear lanai is a brand new jacuzzi just waiting for you to relax your stress away. The kitchen has all the tools you'll need to make a wonderful meal or go to one on the many area restaurants. The community offers a lifestyle pool and jacuzzi, tennis courts and fitness center. The community is also gated with a guard at the gate. At this price it won't last long. Contact me today!! Available April 1st, 2026!!
Listing Agent
EXIT KING REALTY Brokerage Phone: 941-497-6060 License #3281990 Listed on: 02/15/2024

Home Details
Home Type
- Single Family
Year Built
- Built in 2010
Lot Details
- 4,623 Sq Ft Lot
- Private Lot
- Level Lot
Parking
- 2 Car Attached Garage
Home Design
- Entry on the 1st floor
- Turnkey
Interior Spaces
- 1,423 Sq Ft Home
- Open Floorplan
- Built-In Features
- High Ceiling
- Ceiling Fan
- Window Treatments
- Combination Dining and Living Room
- Garden Views
- Security Gate
Kitchen
- Range
- Microwave
- Dishwasher
- Disposal
Bedrooms and Bathrooms
- 3 Bedrooms
- Primary Bedroom on Main
- Split Bedroom Floorplan
- Walk-In Closet
- 2 Full Bathrooms
- Soaking Tub
Laundry
- Laundry Room
- Dryer
- Washer
Pool
- Heated Spa
- Above Ground Spa
Outdoor Features
- Property is near a marina
- Covered Patio or Porch
Schools
- Garden Elementary School
- Venice Area Middle School
- Venice Senior High School
Utilities
- Central Heating and Cooling System
- Thermostat
- Electric Water Heater
- High Speed Internet
- Cable TV Available
Additional Features
- Reclaimed Water Irrigation System
- Property is near golf course
Listing and Financial Details
- Residential Lease
- Security Deposit $1,000
- Property Available on 4/1/26
- Tenant pays for cleaning fee
- The owner pays for cable TV, electricity, grounds care, internet, laundry, management, pest control, pool maintenance, sewer, trash collection, water
- $200 Application Fee
- 1-Month Minimum Lease Term
- Assessor Parcel Number 0756032103
Community Details
Overview
- Property has a Home Owners Association
- Leland Mgmt 727 451 7850 Association
- Stoneybrook At Venice Community
- Stoneybrook At Venice Subdivision
- Association Owns Recreation Facilities
- The community has rules related to allowable golf cart usage in the community
Amenities
- Clubhouse
Recreation
- Fitness Center
- Community Pool
Pet Policy
- No Pets Allowed
Security
- Security Guard
- Card or Code Access
Map
Property History
| Date | Event | Price | List to Sale | Price per Sq Ft | Prior Sale |
|---|---|---|---|---|---|
| 03/17/2025 03/17/25 | Price Changed | $3,000 | -25.0% | $2 / Sq Ft | |
| 02/15/2024 02/15/24 | For Rent | $4,000 | 0.0% | -- | |
| 07/10/2023 07/10/23 | Sold | $397,000 | -0.7% | $279 / Sq Ft | View Prior Sale |
| 06/04/2023 06/04/23 | Pending | -- | -- | -- | |
| 05/23/2023 05/23/23 | Price Changed | $399,900 | -2.4% | $281 / Sq Ft | |
| 04/11/2023 04/11/23 | Price Changed | $409,900 | -2.4% | $288 / Sq Ft | |
| 02/23/2023 02/23/23 | For Sale | $419,900 | +7.7% | $295 / Sq Ft | |
| 10/21/2022 10/21/22 | Sold | $390,000 | 0.0% | $274 / Sq Ft | View Prior Sale |
| 10/09/2022 10/09/22 | Pending | -- | -- | -- | |
| 10/06/2022 10/06/22 | For Sale | $390,000 | 0.0% | $274 / Sq Ft | |
| 09/15/2022 09/15/22 | Pending | -- | -- | -- | |
| 09/06/2022 09/06/22 | Price Changed | $390,000 | -2.3% | $274 / Sq Ft | |
| 07/20/2022 07/20/22 | For Sale | $399,000 | +61.2% | $280 / Sq Ft | |
| 10/16/2020 10/16/20 | Sold | $247,500 | -0.6% | $174 / Sq Ft | View Prior Sale |
| 09/16/2020 09/16/20 | Pending | -- | -- | -- | |
| 09/11/2020 09/11/20 | For Sale | $249,000 | 0.0% | $175 / Sq Ft | |
| 08/26/2020 08/26/20 | Pending | -- | -- | -- | |
| 07/25/2020 07/25/20 | For Sale | $249,000 | 0.0% | $175 / Sq Ft | |
| 07/16/2020 07/16/20 | Pending | -- | -- | -- | |
| 07/13/2020 07/13/20 | For Sale | $249,000 | +11.7% | $175 / Sq Ft | |
| 09/14/2017 09/14/17 | Off Market | $223,000 | -- | -- | |
| 06/15/2017 06/15/17 | Sold | $223,000 | -3.0% | $157 / Sq Ft | View Prior Sale |
| 04/17/2017 04/17/17 | Pending | -- | -- | -- | |
| 04/10/2017 04/10/17 | For Sale | $229,900 | -- | $162 / Sq Ft |
About the Listing Agent

Hi, We're Kathleen Stansfield and Christine Royal. Two full-time Realtors and Residents of Venice and North Port, Florida serving the surrounding counties of Sarasota, Manatee, and Charlotte. Kathleen has been licensed since 2013 and holds the GRI designation (Graduate of the Realtor Institute), the MCNE designation (Master Certified Negotiating Expert), the ABR (Accredited Buyers Representative), the PSA (Pricing Strategy Advisor), the SRES (Senior Real Estate Specialist), the RSPS (Resort
Kathleen's Other Listings
Source: Stellar MLS
MLS Number: N6131252
APN: 0756-03-2103
- 11774 Tempest Harbor Loop
- 11770 Tempest Harbor Loop
- 11766 Tempest Harbor Loop
- 11649 Tempest Harbor Loop
- 12909 Tigers Eye Dr
- 12950 Tigers Eye Dr
- 12330 Destiny Dr
- 20860 Cattail Blvd
- 12580 Sagewood Dr
- 20844 Cattail Blvd
- 12564 Sagewood Dr
- 12624 Sagewood Dr
- 12520 Shimmering Oak Cir
- 12642 Shimmering Oak Cir
- 12664 Sagewood Dr
- 12471 Sagewood Dr
- 12444 Shimmering Oak Cir
- 12436 Destin Loop
- 11383 Dancing River Dr
- 12444 Destin Loop
- 12959 Tigers Eye Dr
- 11997 Tempest Harbor Loop
- 11901 Tempest Harbor Loop
- 20705 Mountain Whistler Ave
- 13055 Tigers Eye Dr
- 12350 Destiny Dr
- 12086 Granite Woods Loop
- 1314 Still River Dr
- 13017 Steinhatchee Loop
- 21645 Avon Park Ct
- 12432 Palatka Dr
- 354 Melrose Ct
- 383 Cedarbrook Ct
- 809 Montrose Dr Unit 203
- 12792 Richezza Dr
- 12400 Cinqueterre Dr
- 1300 N River Rd Unit W55
- 12592 Richezza Dr
- 20650 Romagna Place
- 821 Montrose Dr Unit 102
