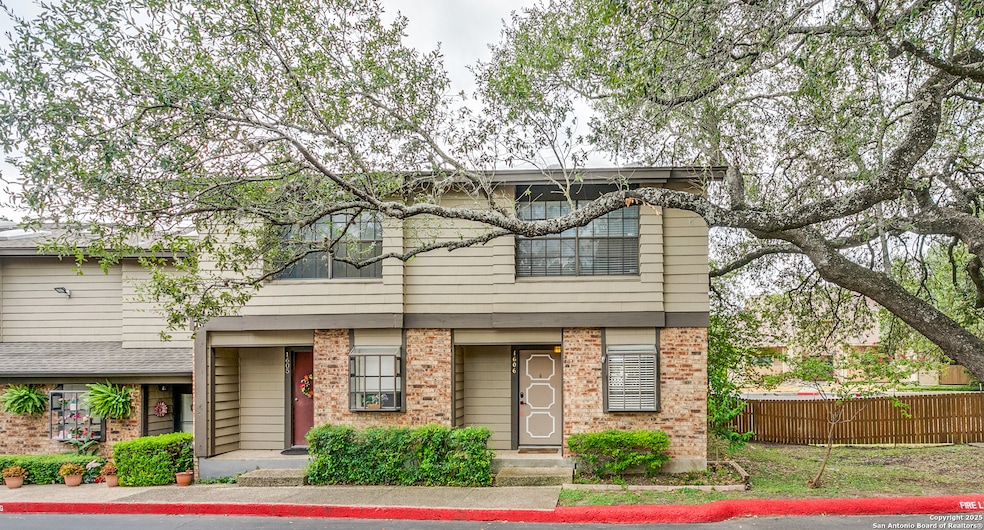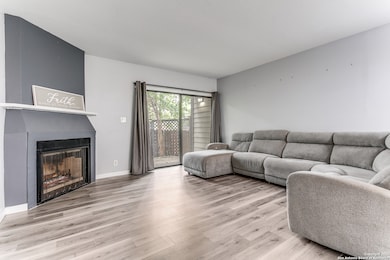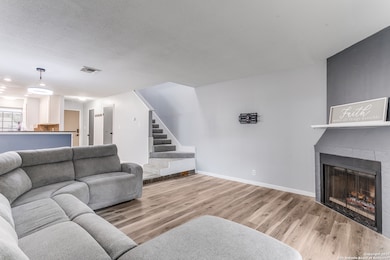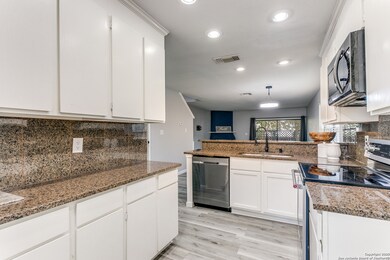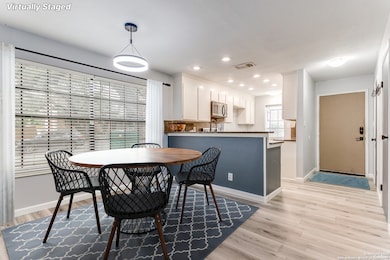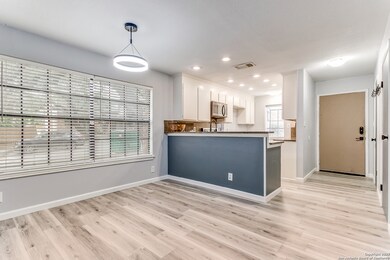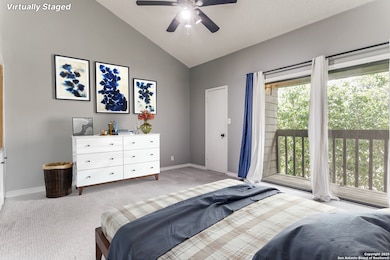11815 Vance Jackson Rd Unit 1606 San Antonio, TX 78230
Vance Jackson NeighborhoodEstimated payment $1,728/month
Highlights
- Open Floorplan
- Attic
- Solid Surface Countertops
- Clark High School Rated A
- High Ceiling
- Skylights
About This Home
Motivated seller! Pilgrim mortgage is offering a temporary 2-1 rate buydown for qualifying buyers who use Pilgrim as their lender! Ask your agent for more details. This beautifully updated 1,099 sq ft end-unit townhouse-style condo in Edgecliff is a true hidden gem. This unit has only one shared wall with a shared green space featuring a huge mature oak tree on the other side. Recent upgrades include: HVAC replaced in 2024, stainless steel appliances, luxury vinyl plank flooring, upgraded carpet, new fixtures, and fresh neutral paint. The main level boasts a spacious kitchen + dining area, cozy living room with fireplace, and covered patio surrounded by lush tree cover, perfect for relaxing or entertaining. Upstairs, both bedrooms are generously sized and filled with natural light, enhanced by skylights and a private balcony off the primary suite. There is an assigned detached single-car carport and open parking in front of the unit. Be sure to swing by the community pool and explore all the amenities Edgecliff has to offer. Conveniently located near La Cantera, UTSA, USAA, the Medical Center, and more. This one won't last long! Some photos have been virtually staged to show some design options (not all curtains are real).
Listing Agent
Trey Hancock
Reliance Residential Realty - Listed on: 08/06/2025
Property Details
Home Type
- Condominium
Est. Annual Taxes
- $4,422
Year Built
- Built in 1984
HOA Fees
- $449 Monthly HOA Fees
Home Design
- Brick Exterior Construction
- Slab Foundation
- Composition Roof
- Masonry
Interior Spaces
- 1,099 Sq Ft Home
- 2-Story Property
- Open Floorplan
- High Ceiling
- Ceiling Fan
- Skylights
- Chandelier
- Wood Burning Fireplace
- Window Treatments
- Living Room with Fireplace
- Combination Dining and Living Room
- Prewired Security
- Attic
Kitchen
- Breakfast Bar
- Stove
- Cooktop
- Microwave
- Ice Maker
- Solid Surface Countertops
- Disposal
Flooring
- Carpet
- Ceramic Tile
- Vinyl
Bedrooms and Bathrooms
- 2 Bedrooms
- All Upper Level Bedrooms
Laundry
- Laundry on lower level
- Laundry in Kitchen
- Washer Hookup
Schools
- Howsman Elementary School
- Hobby Will Middle School
- Clark High School
Utilities
- Central Heating and Cooling System
- Window Unit Heating System
- Heat Pump System
- Electric Water Heater
Community Details
- $375 HOA Transfer Fee
- Sa Edgecliff Northwest HOA
- Edgecliff Condo Ns Subdivision
- Mandatory home owners association
Listing and Financial Details
- Legal Lot and Block 1606 / 100
- Assessor Parcel Number 150171001606
- Seller Concessions Not Offered
Map
Home Values in the Area
Average Home Value in this Area
Tax History
| Year | Tax Paid | Tax Assessment Tax Assessment Total Assessment is a certain percentage of the fair market value that is determined by local assessors to be the total taxable value of land and additions on the property. | Land | Improvement |
|---|---|---|---|---|
| 2025 | $2,976 | $193,120 | $32,860 | $160,260 |
| 2024 | $2,976 | $193,120 | $32,860 | $160,260 |
| 2023 | $2,976 | $187,500 | $32,860 | $154,640 |
| 2022 | $3,760 | $151,899 | $16,960 | $157,140 |
| 2021 | $3,540 | $138,090 | $16,960 | $121,130 |
| 2020 | $3,472 | $133,090 | $16,960 | $116,130 |
| 2019 | $3,403 | $127,050 | $16,960 | $110,090 |
| 2018 | $3,152 | $117,590 | $16,960 | $102,780 |
| 2017 | $2,871 | $106,900 | $16,960 | $89,940 |
| 2016 | $2,871 | $106,900 | $16,960 | $89,940 |
| 2015 | -- | $100,170 | $16,960 | $83,210 |
| 2014 | -- | $94,950 | $0 | $0 |
Property History
| Date | Event | Price | List to Sale | Price per Sq Ft | Prior Sale |
|---|---|---|---|---|---|
| 11/15/2025 11/15/25 | Pending | -- | -- | -- | |
| 09/02/2025 09/02/25 | Price Changed | $172,500 | -2.8% | $157 / Sq Ft | |
| 09/02/2025 09/02/25 | For Sale | $177,500 | 0.0% | $162 / Sq Ft | |
| 08/29/2025 08/29/25 | Off Market | -- | -- | -- | |
| 08/22/2025 08/22/25 | Price Changed | $177,500 | -1.4% | $162 / Sq Ft | |
| 08/06/2025 08/06/25 | For Sale | $180,000 | 0.0% | $164 / Sq Ft | |
| 09/01/2022 09/01/22 | Off Market | -- | -- | -- | |
| 06/02/2022 06/02/22 | Sold | -- | -- | -- | View Prior Sale |
| 05/13/2022 05/13/22 | For Sale | $180,000 | -- | $164 / Sq Ft |
Purchase History
| Date | Type | Sale Price | Title Company |
|---|---|---|---|
| Warranty Deed | -- | None Listed On Document | |
| Warranty Deed | -- | None Available | |
| Vendors Lien | -- | Itc |
Mortgage History
| Date | Status | Loan Amount | Loan Type |
|---|---|---|---|
| Open | $120,000 | New Conventional | |
| Previous Owner | $92,000 | New Conventional | |
| Previous Owner | $89,351 | FHA |
Source: San Antonio Board of REALTORS®
MLS Number: 1890359
APN: 15017-100-1606
- 11815 Vance Jackson Rd Unit 501
- 11815 Vance Jackson Rd Unit 3106
- 11815 Vance Jackson Rd Unit 1605 BLDG M
- 11815 Vance Jackson Rd Unit 601
- 11815 Vance Jackson Rd Unit 1804
- 11815 Vance Jackson Rd Unit 704
- Type 2 Plan at Oro Creek
- 11710 Vance Jackson Rd Unit 702
- 11526 Clifton Forge St
- 4207 Honeycomb St
- 23 Terrace Place
- 4114 Sand Stone Dr
- 11520 Huebner Rd Unit 102
- 11520 Huebner Rd Unit 201
- 11520 Huebner Rd Unit 205
- 11520 Huebner Rd Unit 302
- 12014 Sunburst Ln
- 4327 Honeycomb St
- 11610 Vance Jackson Rd Unit 204
- 11610 Vance Jackson Rd Unit 414
