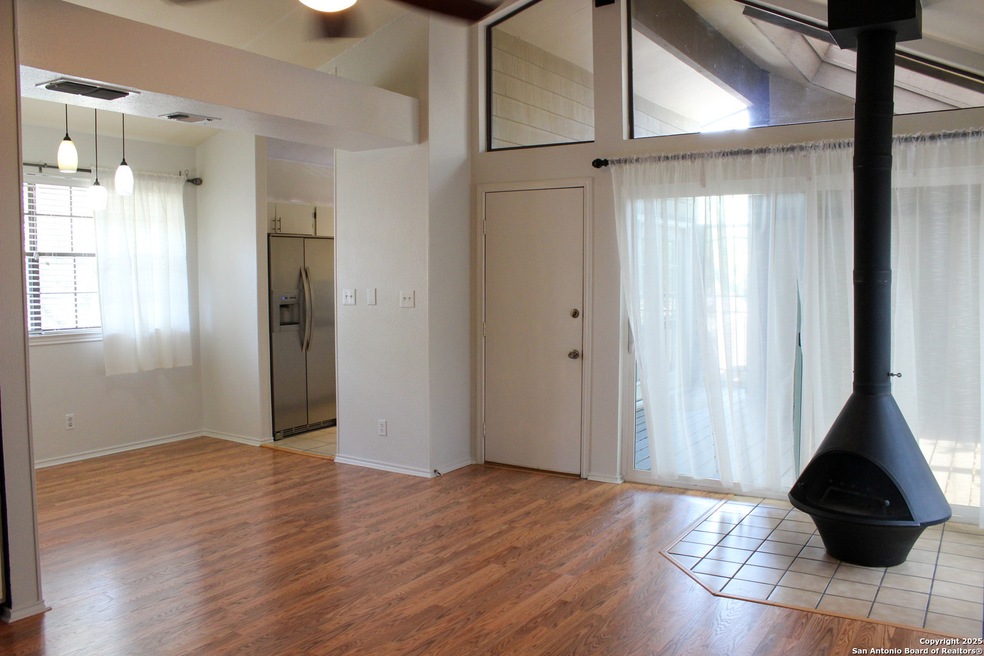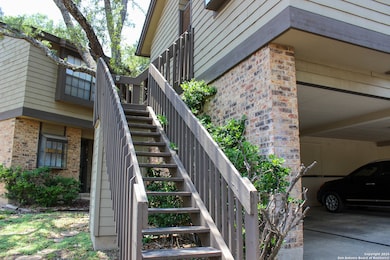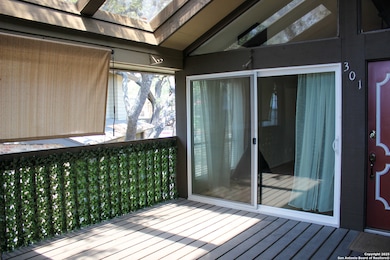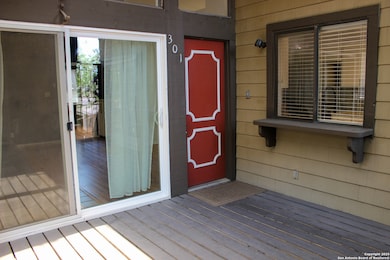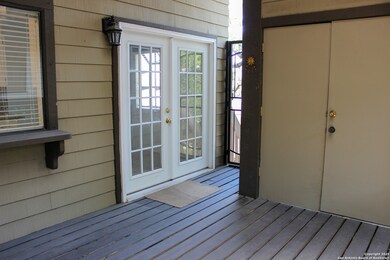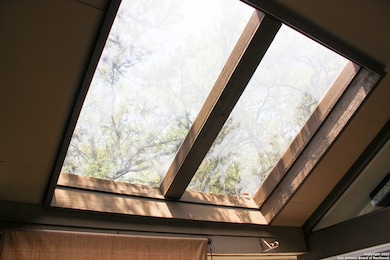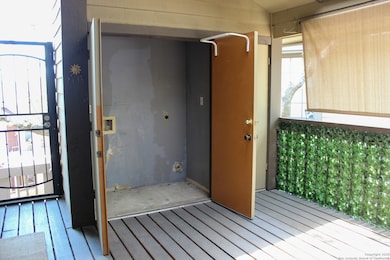11815 Vance Jackson Rd Unit 301 San Antonio, TX 78230
Vance Jackson NeighborhoodEstimated payment $1,410/month
Highlights
- Open Floorplan
- High Ceiling
- Skylights
- Clark High School Rated A
- Formal Dining Room
- Attached Garage
About This Home
Welcome to your private treehouse retreat. This rare, standalone condo offers the privacy of no shared walls-nothing above, below, or beside you but treetop views and sky. Tucked just above the carport, this airy second-floor unit feels like a hidden sanctuary. Step up to your oversized private patio, framed with skylights and perfect for morning coffee or al fresco evenings. Inside, natural light pours through vaulted ceilings and large windows, creating a spacious, inviting atmosphere. The living room is anchored by a stunning Malm freestanding fireplace, adding both style and warmth. Flow seamlessly into the dining area, where updated lighting adds a modern touch. The updated kitchen features granite countertops, stainless steel appliances, and a pass-through window that opens to the patio for effortless entertaining. A flex space off the kitchen-with charming French doors to the patio-can serve as a breakfast room, creative studio, or serene workspace. The spacious bedroom is tucked away for privacy and offers enough room for a cozy reading nook, home office, or sitting area. The bathroom offers a thoughtful layout with a separate vanity area, and the generous walk-in closet includes custom shelving for effortless organization. Location is everything, and this condo delivers-just minutes from the Medical Center, UTSA, major highways, shopping, and dining. Community amenities include a pool (visible from your patio!), and the unit is ideally located near the entrance and mailbox cluster. Refrigerator conveys. This is more than a condo-it's a lifestyle of ease, privacy, and style.
Listing Agent
Consuelo Rueda
Keller Williams Heritage Listed on: 06/10/2025
Property Details
Home Type
- Condominium
Est. Annual Taxes
- $3,291
Year Built
- Built in 1983
HOA Fees
- $307 Monthly HOA Fees
Parking
- Attached Garage
Home Design
- Brick Exterior Construction
- Slab Foundation
- Composition Roof
Interior Spaces
- 760 Sq Ft Home
- 2-Story Property
- Open Floorplan
- High Ceiling
- Ceiling Fan
- Skylights
- Wood Burning Fireplace
- Window Treatments
- Living Room with Fireplace
- Formal Dining Room
- Ceramic Tile Flooring
Kitchen
- Two Eating Areas
- Stove
- Dishwasher
- Disposal
Bedrooms and Bathrooms
- 1 Bedroom
- Walk-In Closet
- 1 Full Bathroom
Laundry
- Laundry Room
- Washer Hookup
Schools
- Housman Elementary School
- Hobby Will Middle School
- Clark High School
Utilities
- Central Heating and Cooling System
- Propane Water Heater
- Cable TV Available
Community Details
- $250 HOA Transfer Fee
- Associa Hill Country Association
- Edgecliff Condo Ns Subdivision
- Mandatory home owners association
Listing and Financial Details
- Legal Lot and Block 301 / 100
- Assessor Parcel Number 150171003010
Map
Home Values in the Area
Average Home Value in this Area
Tax History
| Year | Tax Paid | Tax Assessment Tax Assessment Total Assessment is a certain percentage of the fair market value that is determined by local assessors to be the total taxable value of land and additions on the property. | Land | Improvement |
|---|---|---|---|---|
| 2025 | $3,291 | $143,730 | $22,630 | $121,100 |
| 2024 | $3,291 | $143,730 | $22,630 | $121,100 |
| 2023 | $3,291 | $139,480 | $22,630 | $116,850 |
| 2022 | $3,224 | $130,240 | $11,680 | $118,560 |
| 2021 | $2,891 | $112,780 | $11,680 | $101,100 |
| 2020 | $2,830 | $108,490 | $11,680 | $96,810 |
| 2019 | $2,771 | $103,450 | $11,680 | $91,770 |
| 2018 | $2,607 | $97,240 | $11,680 | $85,560 |
| 2017 | $2,324 | $86,560 | $11,680 | $74,880 |
| 2016 | $2,324 | $86,560 | $11,680 | $74,880 |
| 2015 | -- | $84,960 | $11,680 | $73,280 |
| 2014 | -- | $80,150 | $0 | $0 |
Property History
| Date | Event | Price | Change | Sq Ft Price |
|---|---|---|---|---|
| 09/05/2025 09/05/25 | Price Changed | $157,000 | 0.0% | $207 / Sq Ft |
| 09/05/2025 09/05/25 | For Sale | $157,000 | +11976.9% | $207 / Sq Ft |
| 07/08/2025 07/08/25 | Off Market | -- | -- | -- |
| 06/24/2025 06/24/25 | For Rent | $1,300 | 0.0% | -- |
| 06/10/2025 06/10/25 | For Sale | $163,000 | +3.8% | $214 / Sq Ft |
| 01/23/2024 01/23/24 | Sold | -- | -- | -- |
| 01/14/2024 01/14/24 | Pending | -- | -- | -- |
| 01/04/2024 01/04/24 | For Sale | $157,000 | 0.0% | $207 / Sq Ft |
| 07/28/2019 07/28/19 | Off Market | $975 | -- | -- |
| 04/29/2019 04/29/19 | Rented | $975 | 0.0% | -- |
| 04/18/2019 04/18/19 | For Rent | $975 | 0.0% | -- |
| 04/18/2019 04/18/19 | Rented | $975 | 0.0% | -- |
| 02/28/2018 02/28/18 | Sold | -- | -- | -- |
| 02/19/2018 02/19/18 | For Sale | $115,000 | -- | $151 / Sq Ft |
Purchase History
| Date | Type | Sale Price | Title Company |
|---|---|---|---|
| Warranty Deed | -- | None Listed On Document | |
| Warranty Deed | -- | None Available | |
| Vendors Lien | -- | Fatco Sa |
Mortgage History
| Date | Status | Loan Amount | Loan Type |
|---|---|---|---|
| Previous Owner | $76,783 | FHA |
Source: San Antonio Board of REALTORS®
MLS Number: 1874471
APN: 15017-100-3010
- 11815 Vance Jackson Rd Unit 3106
- 11815 Vance Jackson Rd Unit 1606
- 11815 Vance Jackson Rd Unit 704
- 11815 Vance Jackson Rd Unit 1402
- 11815 Vance Jackson Rd Unit 601
- 11815 Vance Jackson Rd Unit 1101
- 11710 Vance Jackson Rd Unit 702
- Type 2 Plan at Oro Creek
- 4207 Honeycomb St
- 23 Terrace Place
- 11520 Huebner Rd Unit 102
- 11520 Huebner Rd Unit 203
- 12014 Sunburst Ln
- 4327 Honeycomb St
- 11610 Vance Jackson Rd Unit 1105
- 11610 Vance Jackson Rd Unit 1103
- 11610 Vance Jackson Rd Unit 108
- 11610 Vance Jackson Rd Unit 414
- 11610 Vance Jackson Rd Unit 204
- 12018 Maplerock St
- 11815 Vance Jackson Rd Unit 3106
- 11815 Vance Jackson Rd Unit 1605 BLDG M
- 11815 Vance Jackson Rd Unit 606
- 11815 Vance Jackson Rd Unit 3301
- 11815 Vance Jackson Rd
- 11707 Vance Jackson Rd
- 11807 Sunburst St
- 11600 Huebner Rd
- 11610 Vance Jackson Rd
- 11520 Huebner Rd Unit 3001A
- 11610 Vance Jackson Rd Unit 978
- 11610 Vance Jackson Rd Unit 314
- 11610 Vance Jackson Rd Unit 982
- 11610 Vance Jackson Rd Unit 108
- 11610 Vance Jackson Rd Unit 212
- 11539 Huebner Rd
- 11500 Huebner Rd
- 11530 Vance Jackson Rd
- 11300 Expo Blvd
- 11700 Wallstreet
