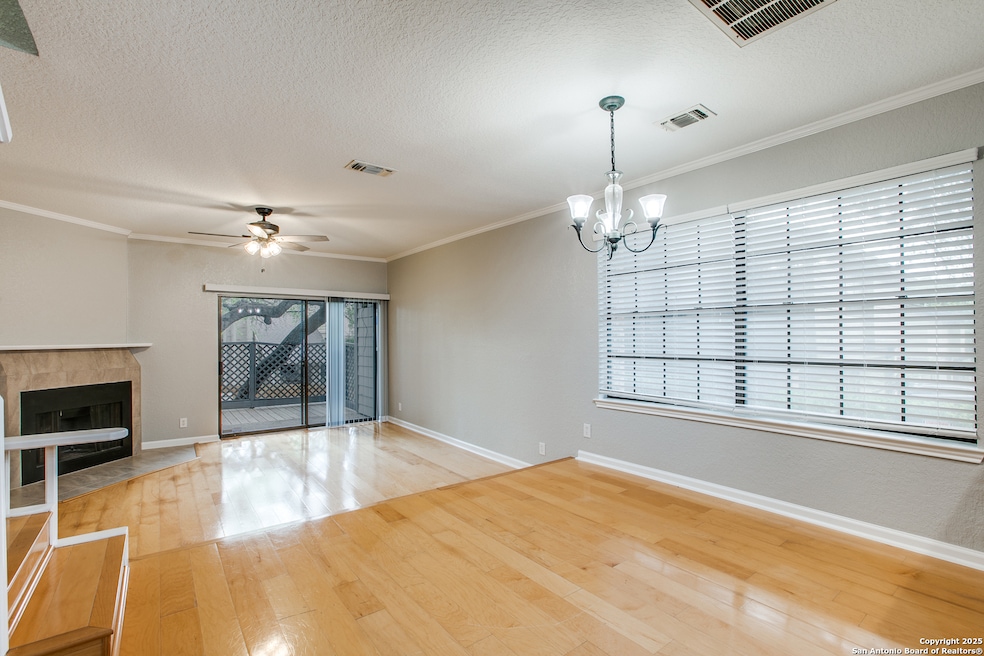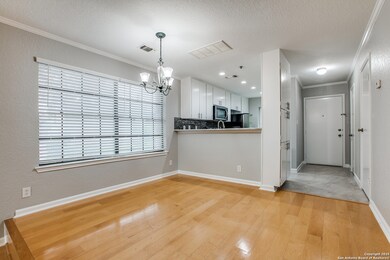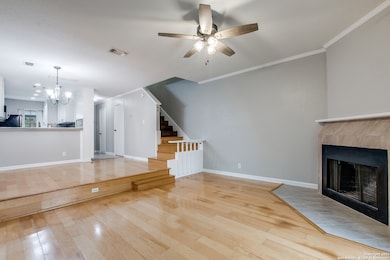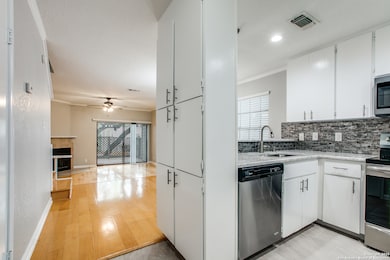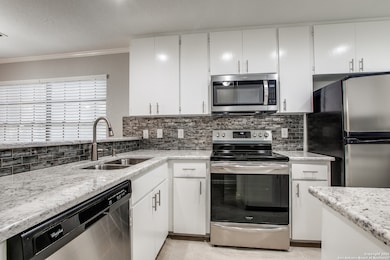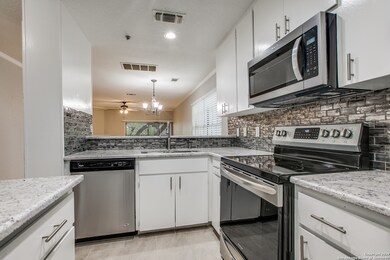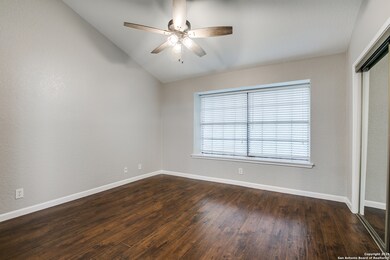11815 Vance Jackson Rd Unit 606 San Antonio, TX 78230
Vance Jackson NeighborhoodHighlights
- Mature Trees
- Deck
- Laundry Room
- Clark High School Rated A
- Fireplace
- Ceramic Tile Flooring
About This Home
Charming Two-Story San Antonio Condo located in the Edgecliff Subdivision! Step into true South Texas comfort with this beautifully updated two-story condo, nestled in the heart of San Antonio! Featuring an open-concept layout with authentic pine wood flooring downstairs and easy-care laminate upstairs, tile in all wet areas, this home blends style with functionality. Kick back in the spacious living room warmed by a wood-burning fireplace-perfect for those rare cool Texas nights. The kitchen is a delight with plenty of cabinet space, ample granite counters, custom back splash and a breakfast bar that's ideal for morning tacos or a cup of cafecito. Upstairs, both bedrooms offer generous space, with the master suite boasting a walk-in closet and private full bath-a peaceful retreat after a long day. Additional features include: One covered parking spot & Water included. Located near UTSA, USAA, major highways, shopping centers, and local eateries, this condo puts you just minutes from everything San Antonio has to offer-from downtown's River Walk to the Hill Country's scenic escapes. Live the San Antonio lifestyle-schedule your tour today! Water included!
Listing Agent
Jessica Masters
Harper Property Management Listed on: 05/01/2025
Home Details
Home Type
- Single Family
Est. Annual Taxes
- $4,328
Year Built
- Built in 1983
Lot Details
- Mature Trees
Home Design
- Brick Exterior Construction
- Slab Foundation
- Composition Roof
Interior Spaces
- 1,129 Sq Ft Home
- 2-Story Property
- Ceiling Fan
- Chandelier
- Fireplace
- Window Treatments
Kitchen
- Self-Cleaning Oven
- Stove
- Microwave
- Disposal
Flooring
- Carpet
- Ceramic Tile
Bedrooms and Bathrooms
- 2 Bedrooms
Laundry
- Laundry Room
- Washer Hookup
Outdoor Features
- Deck
- Outdoor Storage
Utilities
- Central Heating and Cooling System
- Electric Water Heater
- Private Sewer
Listing and Financial Details
- Rent includes wt_sw, fees
Map
Source: San Antonio Board of REALTORS®
MLS Number: 1862696
APN: 15017-100-6022
- 11815 Vance Jackson Rd Unit 501
- 11815 Vance Jackson Rd Unit 3106
- 11815 Vance Jackson Rd Unit 1605 BLDG M
- 11815 Vance Jackson Rd Unit 601
- 11815 Vance Jackson Rd Unit 1606
- 11815 Vance Jackson Rd Unit 1804
- 11815 Vance Jackson Rd Unit 704
- Type 2 Plan at Oro Creek
- 11710 Vance Jackson Rd Unit 702
- 11526 Clifton Forge St
- 4207 Honeycomb St
- 23 Terrace Place
- 11520 Huebner Rd Unit 203
- 11520 Huebner Rd Unit 102
- 11520 Huebner Rd Unit 302
- 12014 Sunburst Ln
- 4327 Honeycomb St
- 11610 Vance Jackson Rd Unit 204
- 11610 Vance Jackson Rd Unit 414
- 11610 Vance Jackson Rd Unit 870
- 11815 Vance Jackson Rd Unit 3106
- 11815 Vance Jackson Rd Unit 3301
- 11815 Vance Jackson Rd
- 11707 Vance Jackson Rd
- 11807 Sunburst St
- 11600 Huebner Rd
- 11610 Vance Jackson Rd Unit 1105
- 11610 Vance Jackson Rd
- 11520 Huebner Rd Unit 3001A
- 4035 Shenandale St
- 11610 Vance Jackson Rd Unit 982
- 11610 Vance Jackson Rd Unit 108
- 11610 Vance Jackson Rd Unit 212
- 11539 Huebner Rd
- 11500 Huebner Rd
- 11530 Vance Jackson Rd
- 11300 Expo Blvd
- 11700 Wallstreet
- 4231 Flint Hill St
- 11444 Vance Jackson Rd
