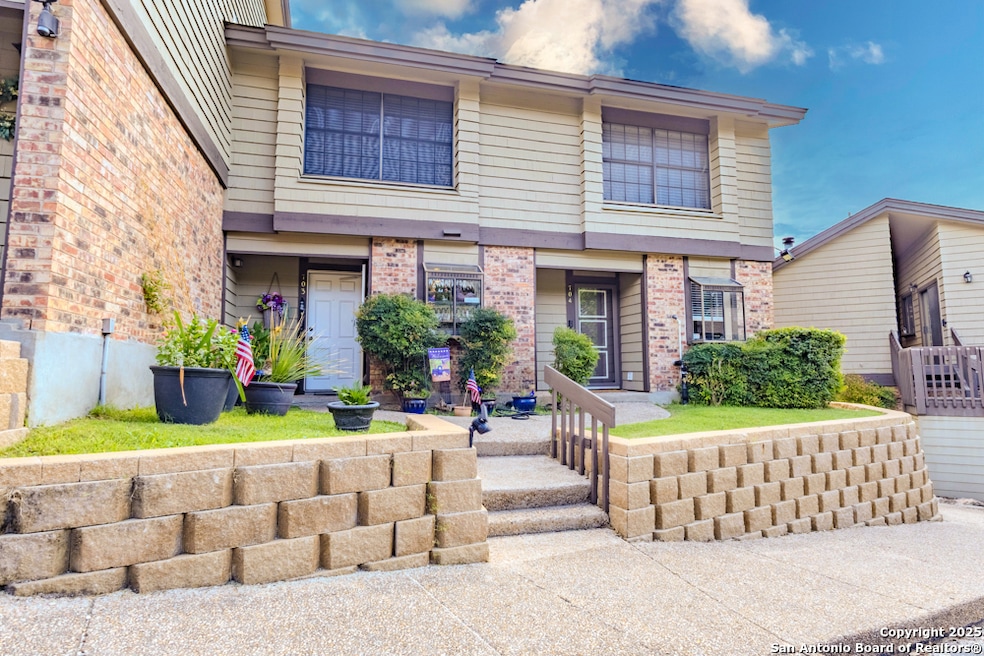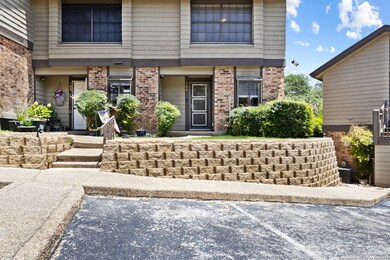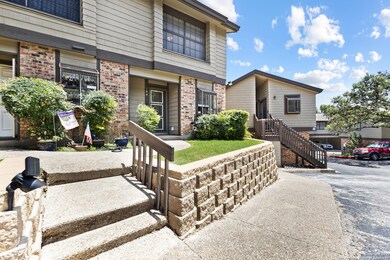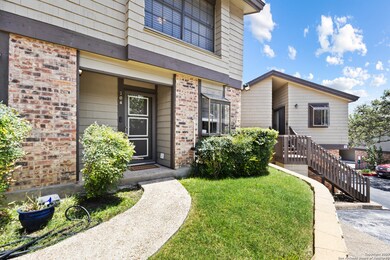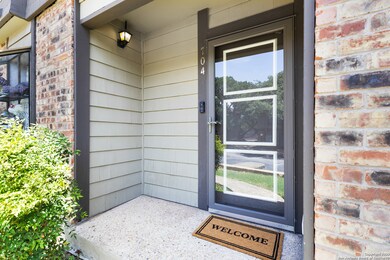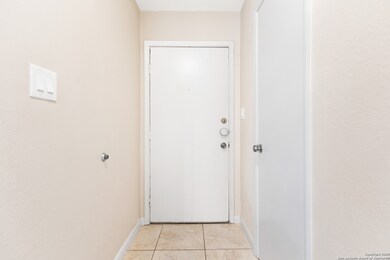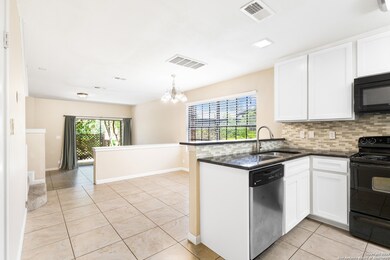11815 Vance Jackson Rd Unit 704 San Antonio, TX 78230
Vance Jackson NeighborhoodEstimated payment $1,773/month
Highlights
- Open Floorplan
- Walk-In Pantry
- Walk-In Closet
- Clark High School Rated A
- Skylights
- Breakfast Bar
About This Home
Discover the perfect place to come home to, with this charming 2-bedroom, 2.5-bath townhome, ideally located near the Medical Center, schools, shopping, and entertainment. Enjoy convenient access to I-10, allowing you to reach any destination in San Antonio within approximately 30 minutes. As an end unit, this townhome offers added privacy, not being nestled between two walls. The dining room features a large picture window that fills the space with natural light. The primary bedroom includes a loft, providing ample extra storage. Upstairs, you'll find two full bathrooms-one for each bedroom-a feature that sets this unit apart from many others. The back patio is enclosed with a privacy fence, a unique benefit within this community. Plus, a pool and spa are just a short walk away, perfect for relaxing on warm summer days. Don't miss this opportunity-schedule your tour today!
Listing Agent
Lisa Martinez
Coldwell Banker D'Ann Harper, REALTOR Listed on: 07/18/2025
Property Details
Home Type
- Condominium
Est. Annual Taxes
- $4,089
Year Built
- Built in 1983
HOA Fees
- $447 Monthly HOA Fees
Home Design
- Brick Exterior Construction
- Slab Foundation
- Composition Roof
Interior Spaces
- 1,099 Sq Ft Home
- 2-Story Property
- Open Floorplan
- Ceiling Fan
- Skylights
- Wood Burning Fireplace
- Window Treatments
- Living Room with Fireplace
- Inside Utility
- Prewired Security
Kitchen
- Breakfast Bar
- Walk-In Pantry
- Stove
- Microwave
- Ice Maker
- Dishwasher
Flooring
- Carpet
- Ceramic Tile
Bedrooms and Bathrooms
- 2 Bedrooms
- Walk-In Closet
Laundry
- Laundry on main level
- Laundry in Kitchen
- Dryer
- Washer
Schools
- Howsman Elementary School
- Hobby Will Middle School
- Clark High School
Utilities
- Central Heating and Cooling System
- Programmable Thermostat
- Cable TV Available
Listing and Financial Details
- Legal Lot and Block 704 / 100
- Assessor Parcel Number 150171007040
Community Details
Overview
- $550 HOA Transfer Fee
- Associa Hill Country Association
- Built by NACD
- Edgecliff Condo Ns Subdivision
- Mandatory home owners association
Security
- Fire and Smoke Detector
Map
Home Values in the Area
Average Home Value in this Area
Tax History
| Year | Tax Paid | Tax Assessment Tax Assessment Total Assessment is a certain percentage of the fair market value that is determined by local assessors to be the total taxable value of land and additions on the property. | Land | Improvement |
|---|---|---|---|---|
| 2025 | $2,676 | $178,600 | $32,860 | $145,740 |
| 2024 | $2,676 | $178,600 | $32,860 | $145,740 |
| 2023 | $2,676 | $177,000 | $32,860 | $144,140 |
| 2022 | $4,310 | $163,000 | $16,960 | $146,040 |
| 2021 | $3,540 | $138,090 | $16,960 | $121,130 |
| 2020 | $3,472 | $133,090 | $16,960 | $116,130 |
| 2019 | $3,403 | $127,050 | $16,960 | $110,090 |
| 2018 | $3,210 | $119,740 | $16,960 | $102,780 |
| 2017 | $2,871 | $106,900 | $16,960 | $89,940 |
| 2016 | $2,871 | $106,900 | $16,960 | $89,940 |
| 2015 | -- | $100,170 | $16,960 | $83,210 |
| 2014 | -- | $94,950 | $0 | $0 |
Property History
| Date | Event | Price | List to Sale | Price per Sq Ft | Prior Sale |
|---|---|---|---|---|---|
| 07/29/2025 07/29/25 | For Sale | $187,000 | 0.0% | $170 / Sq Ft | |
| 07/18/2025 07/18/25 | For Sale | $187,000 | +29.1% | $170 / Sq Ft | |
| 08/31/2018 08/31/18 | Sold | -- | -- | -- | View Prior Sale |
| 08/01/2018 08/01/18 | Pending | -- | -- | -- | |
| 05/12/2018 05/12/18 | For Sale | $144,900 | 0.0% | $132 / Sq Ft | |
| 11/07/2013 11/07/13 | For Rent | $1,300 | 0.0% | -- | |
| 11/07/2013 11/07/13 | Rented | $1,300 | -- | -- |
Purchase History
| Date | Type | Sale Price | Title Company |
|---|---|---|---|
| Warranty Deed | -- | First American Title Cop | |
| Warranty Deed | -- | -- |
Source: San Antonio Board of REALTORS®
MLS Number: 1885391
APN: 15017-100-7040
- 11815 Vance Jackson Rd Unit 501
- 11815 Vance Jackson Rd Unit 3106
- 11815 Vance Jackson Rd Unit 1605 BLDG M
- 11815 Vance Jackson Rd Unit 601
- 11815 Vance Jackson Rd Unit 1606
- 11815 Vance Jackson Rd Unit 1804
- Type 2 Plan at Oro Creek
- 11710 Vance Jackson Rd Unit 702
- 11526 Clifton Forge St
- 4207 Honeycomb St
- 23 Terrace Place
- 11520 Huebner Rd Unit 203
- 11520 Huebner Rd Unit 102
- 11520 Huebner Rd Unit 302
- 12014 Sunburst Ln
- 4327 Honeycomb St
- 11610 Vance Jackson Rd Unit 204
- 11610 Vance Jackson Rd Unit 414
- 11610 Vance Jackson Rd Unit 870
- 11610 Vance Jackson Rd Unit 105
- 11815 Vance Jackson Rd Unit 3106
- 11815 Vance Jackson Rd Unit 606
- 11815 Vance Jackson Rd Unit 3301
- 11815 Vance Jackson Rd
- 11707 Vance Jackson Rd
- 11807 Sunburst St
- 11600 Huebner Rd
- 11610 Vance Jackson Rd Unit 1105
- 11610 Vance Jackson Rd
- 11520 Huebner Rd Unit 3001A
- 4035 Shenandale St
- 11610 Vance Jackson Rd Unit 982
- 11610 Vance Jackson Rd Unit 108
- 11610 Vance Jackson Rd Unit 212
- 11539 Huebner Rd
- 11500 Huebner Rd
- 11530 Vance Jackson Rd
- 11300 Expo Blvd
- 11700 Wallstreet
- 4231 Flint Hill St
