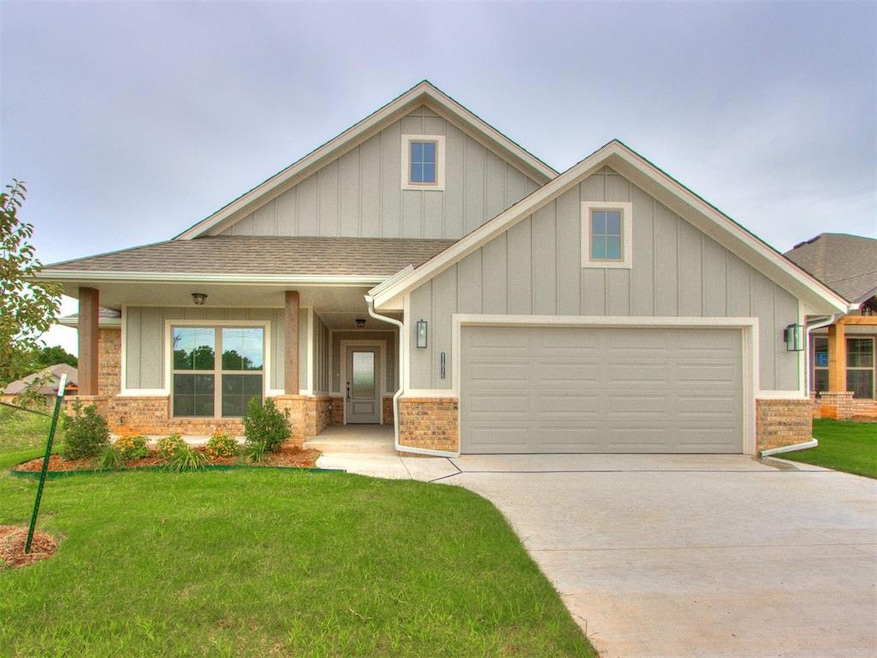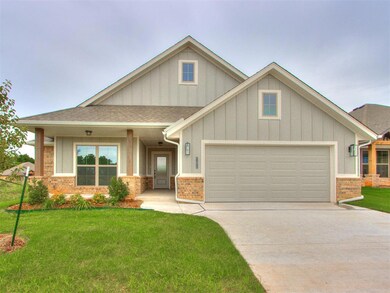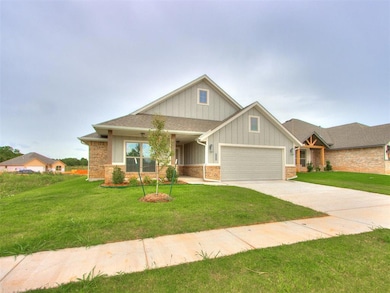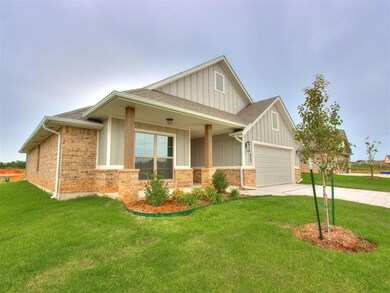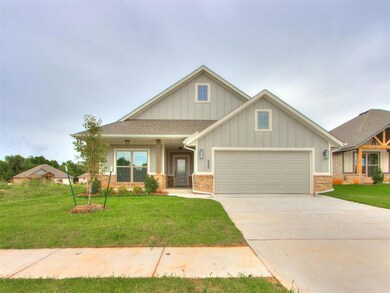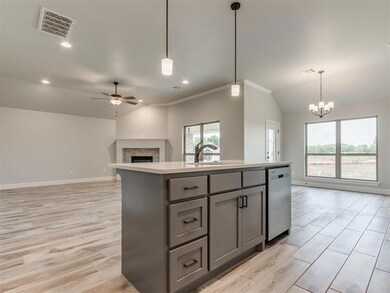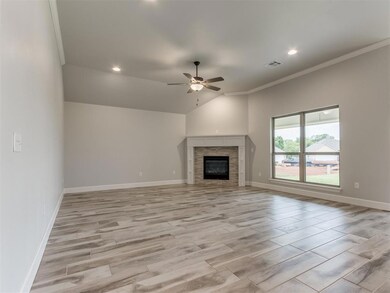11816 NW 120th St Yukon, OK 73099
Surrey Hills NeighborhoodEstimated payment $1,834/month
Highlights
- New Construction
- Craftsman Architecture
- 2 Car Attached Garage
- Surrey Hills Elementary School Rated A-
- Covered Patio or Porch
- Interior Lot
About This Home
Discover the beauty and tranquility of Hidden Creek, Yukon’s newest premier community nestled just south of NW 122nd Street and east of North Piedmont Road (Hwy 4). Enjoy the best of both worlds – peaceful country living with quick and easy access to NW Expressway (Hwy 3), shopping, dining, and top-tier healthcare facilities.
This thoughtfully designed home features a modern open-concept layout with 3 spacious bedrooms and 2 bathrooms, ideal for comfortable everyday living and entertaining.
Unwind in the cozy family room, complete with a gas fireplace – perfect for chilly Oklahoma evenings. The primary suite offers a true retreat, boasting a luxurious jetted tub, a beautifully crafted walk-in shower, and a large walk-in closet with ample storage.
Step outside to your covered back patio and take in the stunning Oklahoma sunsets – a perfect way to end your day.
Top-rated schools are just minutes away, making this home ideal for families seeking both convenience and quality education.
Don't miss your opportunity to own this gorgeous home in one of Yukon’s most desirable new communities – Hidden Creek.
$5000 in incentives can be used towards closing costs, rate buy down, select upgrades, or a combination. We also have preferred lender incentives on top of the builder incentive.
Home Details
Home Type
- Single Family
Year Built
- Built in 2025 | New Construction
Lot Details
- Interior Lot
- Historic Home
HOA Fees
- $25 Monthly HOA Fees
Parking
- 2 Car Attached Garage
- Garage Door Opener
- Driveway
Home Design
- Craftsman Architecture
- Traditional Architecture
- Brick Exterior Construction
- Slab Foundation
- Composition Roof
Interior Spaces
- 1,609 Sq Ft Home
- 1-Story Property
- Ceiling Fan
- Self Contained Fireplace Unit Or Insert
- Metal Fireplace
- Laundry Room
Kitchen
- Microwave
- Dishwasher
- Disposal
Bedrooms and Bathrooms
- 3 Bedrooms
- 2 Full Bathrooms
Outdoor Features
- Covered Patio or Porch
Schools
- Redstone Intermediate School
- Yukon Middle School
- Yukon High School
Utilities
- Central Heating and Cooling System
- Cable TV Available
Community Details
- Association fees include maintenance common areas, rec facility
- Mandatory home owners association
Listing and Financial Details
- Legal Lot and Block 13 / 5
Map
Home Values in the Area
Average Home Value in this Area
Property History
| Date | Event | Price | List to Sale | Price per Sq Ft |
|---|---|---|---|---|
| 04/19/2025 04/19/25 | For Sale | $288,900 | -- | $180 / Sq Ft |
Source: MLSOK
MLS Number: 1165640
- 11820 NW 120th St
- 11905 NW 120th St
- 11813 NW 120th St
- 11817 NW 120th St
- 11833 NW 120th St
- 11837 NW 120th St
- 12005 NW 121st St
- Dogwood Plan at Hidden Creek
- 12024 NW 121st St
- Springbrook Plan at Hidden Creek
- Freedom Plan at Hidden Creek
- Springcreek II Plan at Hidden Creek
- Holly Plan at Hidden Creek
- Willow Plan at Hidden Creek
- Sunray Plan at Hidden Creek
- Springcreek I Plan at Hidden Creek
- Elm Plan at Hidden Creek
- Lakeview Plan at Hidden Creek
- 11920 NW 120th St
- 12009 NW 120th St
- 11744 NW 99th Terrace
- 11808 Jude Way
- 12037 Ashford Dr
- 13312 Beaumont Dr
- 11305 NW 103rd St
- 10005 Blue Wing Trail
- 11532 Ruger Rd
- 11016 NW 100th St
- 11305 NW 97th St
- 9605 Jackrabbit Rd
- 11104 NW 99th St
- 11008 NW 98th St
- 9513 Laredo Ln
- 9516 Gray Wolf Ln
- 14001 the Brook Blvd
- 12544 NW 141st St
- 12329 SW 31st St
- 2624 Tracys Manor
- 12529 Florence Ln
- 9329 NW 124th St
