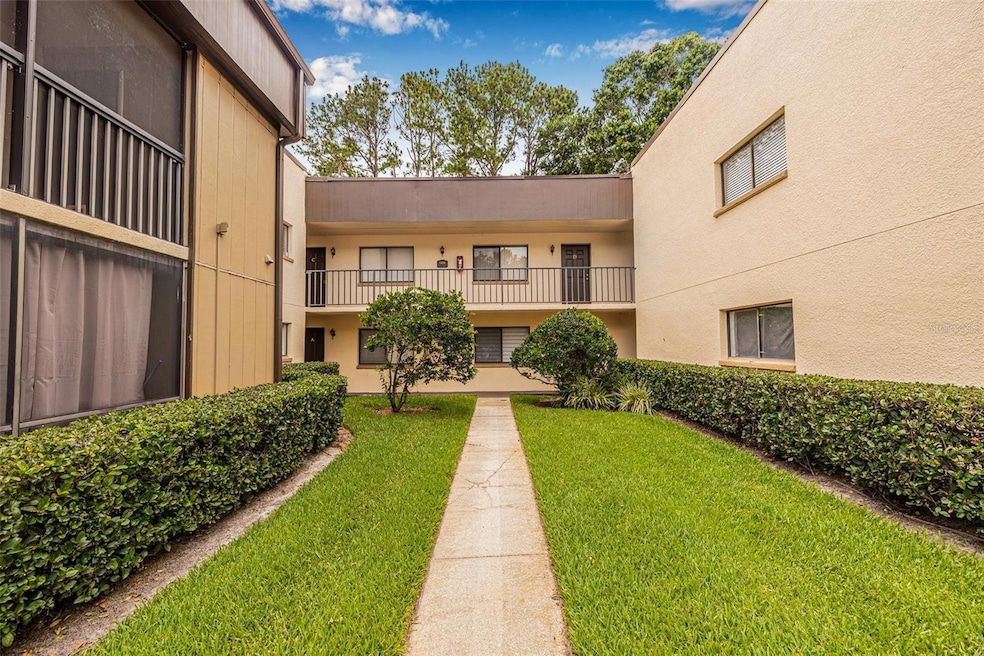
Highlights
- Open Floorplan
- Contemporary Architecture
- Mature Landscaping
- King High School Rated A-
- End Unit
- Community Pool
About This Home
As of July 2025Don't miss the opportunity to own this first floor condo which is priced to sell! This one-bedroom condo features an open floor plan with a generous living space, full kitchen, and one full bath and one-half bath. There is plenty of light with the numerous windows! Homeowners will enjoy the screened in patio to sip their coffee. Owners have an assigned parking space for convenience. Raintree Village offers a prime location near I75 and I4, close, Advent Hospital, Veteran's Hospital and Moffitt Hospital, Museum of Science and Industry and local restaurants, bars and golf courses.
Last Agent to Sell the Property
CENTURY 21 BILL NYE REALTY Brokerage Phone: 813-782-5506 License #3129770 Listed on: 05/28/2025

Property Details
Home Type
- Condominium
Est. Annual Taxes
- $1,490
Year Built
- Built in 1981
Lot Details
- End Unit
- Southeast Facing Home
- Mature Landscaping
- Landscaped with Trees
HOA Fees
- $387 Monthly HOA Fees
Home Design
- Contemporary Architecture
- Block Foundation
- Shingle Roof
- Stucco
Interior Spaces
- 800 Sq Ft Home
- 1-Story Property
- Open Floorplan
- Ceiling Fan
- Sliding Doors
- Living Room
- Dining Room
- Ceramic Tile Flooring
- Laundry Located Outside
Kitchen
- Range
- Microwave
- Dishwasher
Bedrooms and Bathrooms
- 1 Bedroom
Outdoor Features
- Covered Patio or Porch
Schools
- Lewis Elementary School
- Greco Middle School
- King High School
Utilities
- Central Air
- Heating Available
- Thermostat
Listing and Financial Details
- Visit Down Payment Resource Website
- Tax Block 5
- Assessor Parcel Number T-10-28-19-1HU-000000-11816.B
Community Details
Overview
- Association fees include cable TV, pool, internet, maintenance structure, ground maintenance
- Avid Property Management Association, Phone Number (813) 868-1104
- Visit Association Website
- Raintree Village Condo Subdivision
Recreation
- Community Pool
Pet Policy
- Pets up to 25 lbs
- 2 Pets Allowed
Ownership History
Purchase Details
Home Financials for this Owner
Home Financials are based on the most recent Mortgage that was taken out on this home.Purchase Details
Purchase Details
Similar Homes in the area
Home Values in the Area
Average Home Value in this Area
Purchase History
| Date | Type | Sale Price | Title Company |
|---|---|---|---|
| Warranty Deed | $103,900 | Keystone Title | |
| Interfamily Deed Transfer | -- | Attorney | |
| Warranty Deed | $50,000 | Alday Donalson Title Agencie |
Property History
| Date | Event | Price | Change | Sq Ft Price |
|---|---|---|---|---|
| 07/10/2025 07/10/25 | Sold | $103,900 | -9.7% | $130 / Sq Ft |
| 06/21/2025 06/21/25 | Pending | -- | -- | -- |
| 05/28/2025 05/28/25 | For Sale | $115,000 | -- | $144 / Sq Ft |
Tax History Compared to Growth
Tax History
| Year | Tax Paid | Tax Assessment Tax Assessment Total Assessment is a certain percentage of the fair market value that is determined by local assessors to be the total taxable value of land and additions on the property. | Land | Improvement |
|---|---|---|---|---|
| 2024 | $1,552 | $105,547 | $100 | $105,447 |
| 2023 | $1,441 | $99,491 | $100 | $99,391 |
| 2022 | $1,311 | $89,024 | $100 | $88,924 |
| 2021 | $1,141 | $65,836 | $100 | $65,736 |
| 2020 | $1,012 | $54,263 | $100 | $54,163 |
| 2019 | $954 | $53,402 | $100 | $53,302 |
| 2018 | $918 | $54,180 | $0 | $0 |
| 2017 | $813 | $42,206 | $0 | $0 |
| 2016 | $736 | $34,371 | $0 | $0 |
| 2015 | $670 | $31,246 | $0 | $0 |
| 2014 | $626 | $29,698 | $0 | $0 |
| 2013 | -- | $26,998 | $0 | $0 |
Agents Affiliated with this Home
-
Missy Hileman

Seller's Agent in 2025
Missy Hileman
CENTURY 21 BILL NYE REALTY
(813) 833-6804
2 in this area
171 Total Sales
-
Lori Lahart

Buyer's Agent in 2025
Lori Lahart
CENTURY 21 BILL NYE REALTY
(813) 297-9610
2 in this area
159 Total Sales
Map
Source: Stellar MLS
MLS Number: TB8390729
APN: T-10-28-19-1HU-000000-11816.B
- 11802 Foxrun Ln
- 6206 Dewdrop Way
- 6214 Dewdrop Way Unit 621
- 6010 Laketree Ln Unit L
- 11718 Raintree Village Blvd Unit C
- 11721 Raintree Dr
- 6004 Laketree Ln Unit D
- 11708 Raintree Village Blvd Unit A
- 11837 Wildeflower Place
- 11877 Raintree Dr Unit 11877
- 11799 Raintree Dr
- 11764 Raintree Dr Unit 11764
- 11814 Raintree Dr
- 6204 Soaring Ave
- 6106 Rain Briar Ct
- 6107 Oak Fern Ct
- 5866 Nature Terrace Cove
- 11335 Grandville Dr
- 11510 Moffat Place
- 12611 Touchton Dr Unit 122
