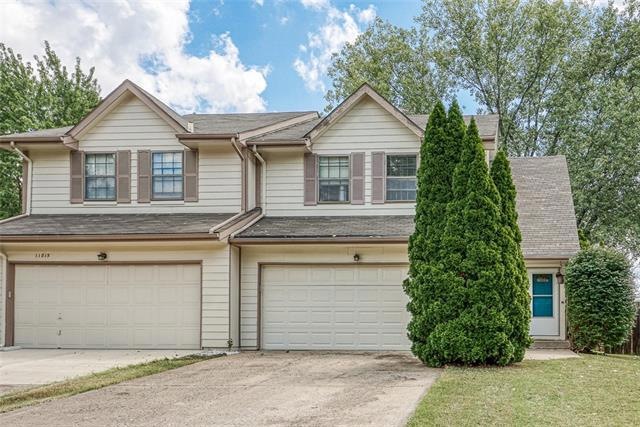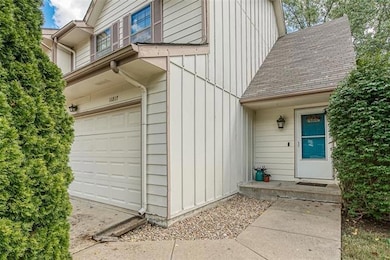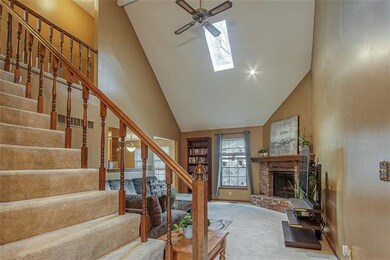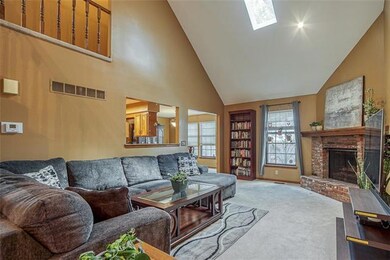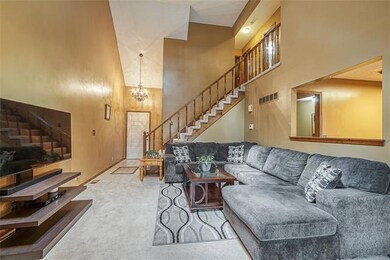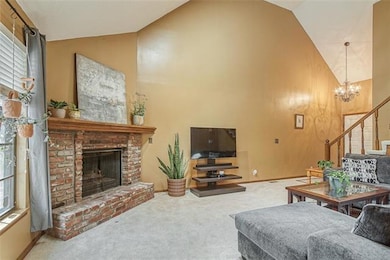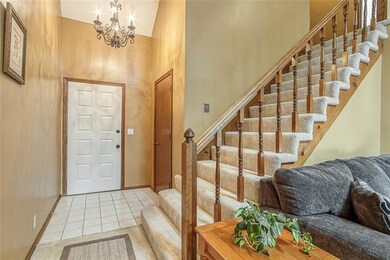
11817 Caenen St Overland Park, KS 66210
Highlights
- Deck
- Vaulted Ceiling
- Wood Flooring
- Walnut Grove Elementary School Rated A-
- Traditional Architecture
- Granite Countertops
About This Home
As of October 2022Beautiful 2 story home! Cozy and comfortable living room with vaulted ceilings and fireplace! Spacious master bedroom. Large Dining room off kitchen. Laundry conveniently located off kitchen area. Private backyard to entertain or enjoy your morning coffee! Located close to JCCC and Stoll Park, with walking trails and off leash dog park!
Last Agent to Sell the Property
Keller Williams Realty Partners Inc. Listed on: 08/19/2022

Townhouse Details
Home Type
- Townhome
Est. Annual Taxes
- $2,456
Year Built
- Built in 1983
Lot Details
- 4,792 Sq Ft Lot
- Wood Fence
- Many Trees
Parking
- 2 Car Attached Garage
Home Design
- Half Duplex
- Traditional Architecture
- Frame Construction
- Composition Roof
Interior Spaces
- 1,412 Sq Ft Home
- Wet Bar: Pantry, All Carpet, Cathedral/Vaulted Ceiling, Ceiling Fan(s), Carpet, Walk-In Closet(s)
- Built-In Features: Pantry, All Carpet, Cathedral/Vaulted Ceiling, Ceiling Fan(s), Carpet, Walk-In Closet(s)
- Vaulted Ceiling
- Ceiling Fan: Pantry, All Carpet, Cathedral/Vaulted Ceiling, Ceiling Fan(s), Carpet, Walk-In Closet(s)
- Skylights
- Fireplace With Gas Starter
- Shades
- Plantation Shutters
- Drapes & Rods
- Great Room with Fireplace
- Formal Dining Room
- Unfinished Basement
- Basement Fills Entire Space Under The House
Kitchen
- Electric Oven or Range
- Dishwasher
- Granite Countertops
- Laminate Countertops
Flooring
- Wood
- Wall to Wall Carpet
- Linoleum
- Laminate
- Stone
- Ceramic Tile
- Luxury Vinyl Plank Tile
- Luxury Vinyl Tile
Bedrooms and Bathrooms
- 3 Bedrooms
- Cedar Closet: Pantry, All Carpet, Cathedral/Vaulted Ceiling, Ceiling Fan(s), Carpet, Walk-In Closet(s)
- Walk-In Closet: Pantry, All Carpet, Cathedral/Vaulted Ceiling, Ceiling Fan(s), Carpet, Walk-In Closet(s)
- Double Vanity
- Pantry
Outdoor Features
- Deck
- Enclosed patio or porch
Schools
- Walnut Grove Elementary School
- Olathe East High School
Utilities
- Central Air
- Heating System Uses Natural Gas
Community Details
- No Home Owners Association
- Kimberly Downs Subdivision
Listing and Financial Details
- Assessor Parcel Number np35800000-0077a
Ownership History
Purchase Details
Home Financials for this Owner
Home Financials are based on the most recent Mortgage that was taken out on this home.Purchase Details
Home Financials for this Owner
Home Financials are based on the most recent Mortgage that was taken out on this home.Purchase Details
Home Financials for this Owner
Home Financials are based on the most recent Mortgage that was taken out on this home.Purchase Details
Home Financials for this Owner
Home Financials are based on the most recent Mortgage that was taken out on this home.Similar Homes in Overland Park, KS
Home Values in the Area
Average Home Value in this Area
Purchase History
| Date | Type | Sale Price | Title Company |
|---|---|---|---|
| Warranty Deed | -- | Security 1St Title | |
| Warranty Deed | -- | Platinum Title Llc | |
| Warranty Deed | -- | Chicago Title Insurance Co | |
| Warranty Deed | -- | Chicago Title Insurance Co |
Mortgage History
| Date | Status | Loan Amount | Loan Type |
|---|---|---|---|
| Open | $231,303 | New Conventional | |
| Closed | $231,325 | New Conventional | |
| Previous Owner | $183,815 | New Conventional | |
| Previous Owner | $10,000 | Unknown | |
| Previous Owner | $110,091 | New Conventional | |
| Previous Owner | $9,500 | Unknown | |
| Previous Owner | $131,100 | No Value Available | |
| Previous Owner | $110,000 | No Value Available |
Property History
| Date | Event | Price | Change | Sq Ft Price |
|---|---|---|---|---|
| 07/08/2025 07/08/25 | Pending | -- | -- | -- |
| 06/20/2025 06/20/25 | Price Changed | $334,000 | -1.5% | $237 / Sq Ft |
| 06/04/2025 06/04/25 | Price Changed | $339,000 | -2.9% | $240 / Sq Ft |
| 05/29/2025 05/29/25 | For Sale | $349,000 | 0.0% | $247 / Sq Ft |
| 05/28/2025 05/28/25 | Price Changed | $349,000 | +48.5% | $247 / Sq Ft |
| 10/03/2022 10/03/22 | Sold | -- | -- | -- |
| 08/23/2022 08/23/22 | Pending | -- | -- | -- |
| 08/19/2022 08/19/22 | For Sale | $235,000 | +30.6% | $166 / Sq Ft |
| 05/14/2020 05/14/20 | Sold | -- | -- | -- |
| 04/10/2020 04/10/20 | Pending | -- | -- | -- |
| 04/09/2020 04/09/20 | For Sale | $180,000 | -- | $127 / Sq Ft |
Tax History Compared to Growth
Tax History
| Year | Tax Paid | Tax Assessment Tax Assessment Total Assessment is a certain percentage of the fair market value that is determined by local assessors to be the total taxable value of land and additions on the property. | Land | Improvement |
|---|---|---|---|---|
| 2024 | $2,766 | $25,990 | $4,682 | $21,308 |
| 2023 | $3,051 | $27,761 | $4,682 | $23,079 |
| 2022 | $2,654 | $23,679 | $4,682 | $18,997 |
| 2021 | $2,455 | $20,711 | $3,743 | $16,968 |
| 2020 | $2,316 | $19,538 | $2,878 | $16,660 |
| 2019 | $2,193 | $18,366 | $2,245 | $16,121 |
| 2018 | $2,108 | $17,526 | $2,245 | $15,281 |
| 2017 | $1,968 | $16,250 | $2,245 | $14,005 |
| 2016 | $1,775 | $15,031 | $2,245 | $12,786 |
| 2015 | $1,658 | $14,214 | $2,245 | $11,969 |
| 2013 | -- | $13,490 | $2,245 | $11,245 |
Agents Affiliated with this Home
-

Seller's Agent in 2025
Chris Wadington
KW KANSAS CITY METRO
(816) 654-4775
3 in this area
30 Total Sales
-
T
Seller Co-Listing Agent in 2025
Tammy Underwood
KW KANSAS CITY METRO
(913) 825-7500
5 Total Sales
-

Seller's Agent in 2022
Micquelyn Malina
Keller Williams Realty Partners Inc.
(913) 645-5130
9 in this area
344 Total Sales
-

Seller's Agent in 2020
Gillette Woodward
Keller Williams Realty Partners Inc.
(913) 269-6002
1 in this area
91 Total Sales
-
H
Seller Co-Listing Agent in 2020
Holly Brumitt
Keller Williams Realty Partners Inc.
(913) 904-6651
2 in this area
84 Total Sales
-
E
Buyer's Agent in 2020
Eric Thomas
Keller Williams Realty Partners Inc.
(913) 292-2107
1 in this area
35 Total Sales
Map
Source: Heartland MLS
MLS Number: 2399488
APN: NP35800000-0077A
- 17313 Earnshaw St
- 17308 Earnshaw St
- 17028 Earnshaw St
- 17100 Earnshaw St
- 17333 Earnshaw St
- 11918 Westgate St
- 11824 W 116th St
- 11621 Cody St
- 12701 W 118th St
- 11608 Flint St
- 12540 W 123rd St
- 12522 W 123rd Terrace
- 11207 W 116th Terrace
- 11441 King Ln
- 11202 W 116th St
- 12333 Westgate St
- 11508 Hauser St
- 12337 Gillette St
- 12032 Ballentine St
- 11906 S Rene St
