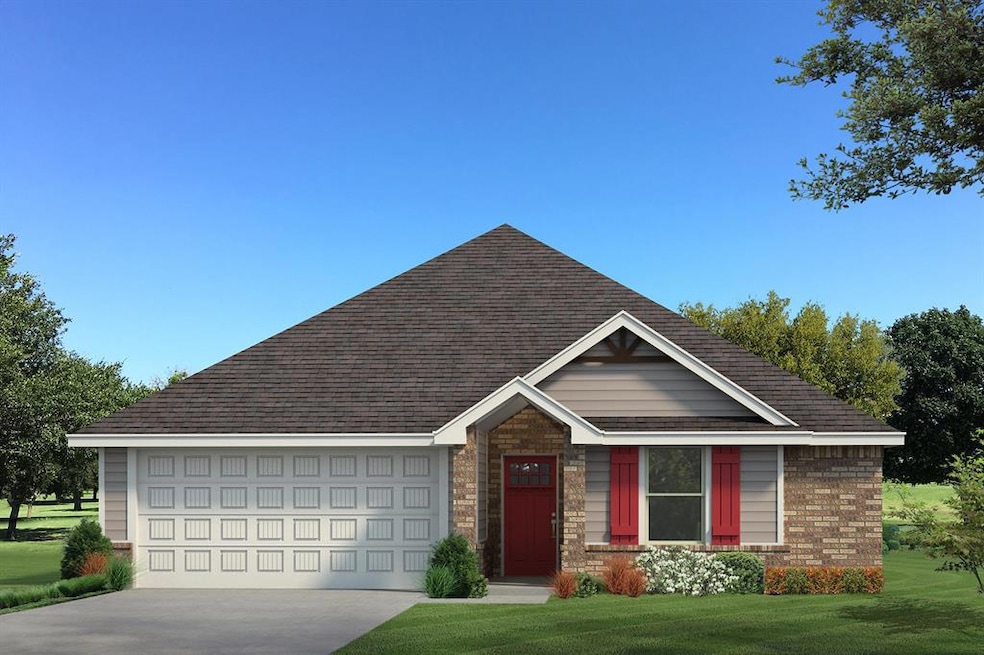
11817 Ethan Mark Dr Yukon, OK 73099
Harvest Hills West NeighborhoodHighlights
- Craftsman Architecture
- Covered patio or porch
- Interior Lot
- Stone Ridge Elementary School Rated A-
- 2 Car Attached Garage
- 1-Story Property
About This Home
As of May 2025This John floor plan includes 1,310 Sqft of total living space, which includes 1,200 Sqft of indoor living space and 110 Sqft of outdoor living space. There is also a 385 Sqft, two car garage with a storm shelter installed. This home offers 3 beds, 2 baths, 2 covered patios, and a utility room. The living room includes high ceilings, exquisite wood-look tile, a ceiling fan, the perfect sized windows, and Cat6 wiring. The kitchen spotlights custom-built cabinets with decorative hardware, stainless-steel appliances, decorative tile backsplash, elegant countertops, and wood-look tile. The primary suite features 2 windows, a ceiling fan, our cozy carpet finish, and a sizeable walk-in closet. Attached is the primary bath with a dual sink vanity complimented by a 3 CM quartz countertop, satin nickel features, and a walk-in shower with tile to the ceiling. Outdoor living includes fully sodded yards, a smart home irrigation system, and 30-yr weather wood shingles. Other amenities include a water-saving tankless water heater, a fresh air intake system, R-15 & R-38 insulation, and so much more!
Home Details
Home Type
- Single Family
Year Built
- Built in 2025 | Under Construction
Lot Details
- 8,712 Sq Ft Lot
- Interior Lot
HOA Fees
- $23 Monthly HOA Fees
Parking
- 2 Car Attached Garage
- Driveway
Home Design
- Home is estimated to be completed on 7/6/25
- Craftsman Architecture
- Slab Foundation
- Brick Frame
- Composition Roof
- Masonry
Interior Spaces
- 1,200 Sq Ft Home
- 1-Story Property
Bedrooms and Bathrooms
- 3 Bedrooms
- 2 Full Bathrooms
Schools
- Piedmont Intermediate Elementary School
- Piedmont Middle School
- Piedmont High School
Additional Features
- Covered patio or porch
- Central Heating and Cooling System
Community Details
- Association fees include pool, rec facility
- Mandatory home owners association
Listing and Financial Details
- Legal Lot and Block 5 / 19
Similar Homes in Yukon, OK
Home Values in the Area
Average Home Value in this Area
Property History
| Date | Event | Price | Change | Sq Ft Price |
|---|---|---|---|---|
| 05/16/2025 05/16/25 | Sold | $269,065 | 0.0% | $224 / Sq Ft |
| 03/06/2025 03/06/25 | Pending | -- | -- | -- |
| 03/06/2025 03/06/25 | For Sale | $269,065 | -- | $224 / Sq Ft |
Tax History Compared to Growth
Agents Affiliated with this Home
-
Z
Seller's Agent in 2025
Zach Holland
Premium Prop, LLC
-
J
Buyer's Agent in 2025
Jason Grotelueschen
Keller Williams Realty Elite
Map
Source: MLSOK
MLS Number: 1158387
- 11813 Ethan Mark Dr
- 9321 NW 117th St
- 9317 NW 117th St
- 9312 NW 118th Terrace
- 9313 NW 117th St
- 9309 NW 117th St
- 9305 NW 117th St
- 9317 NW 116th St
- 9301 NW 117th St
- 9309 NW 116th St
- 9305 NW 116th St
- 9216 NW 117th St
- 9213 NW 116th St
- 9325 NW 115th Terrace
- 9304 NW 116th St
- 9209 NW 116th St
- 9300 NW 116th St
- 9305 NW 115th Terrace
- 2832 Casey Dr
- 2900 Casey Dr






