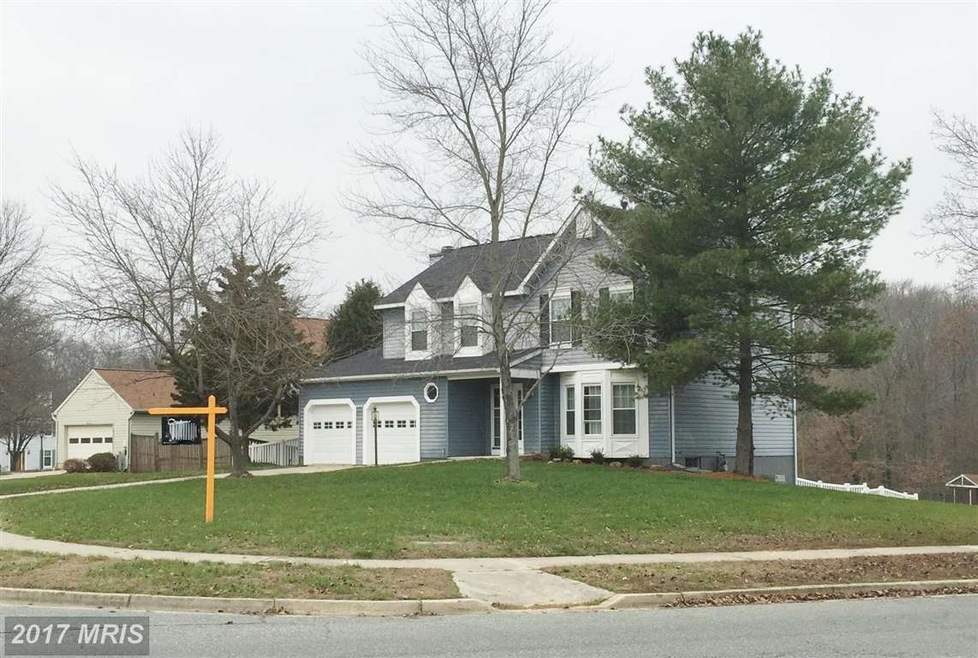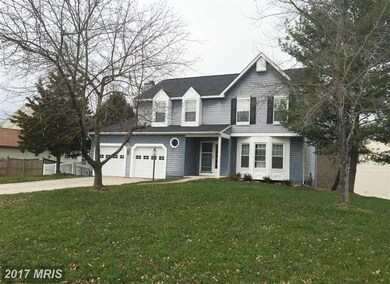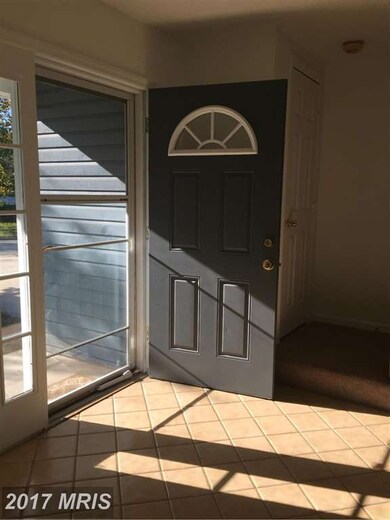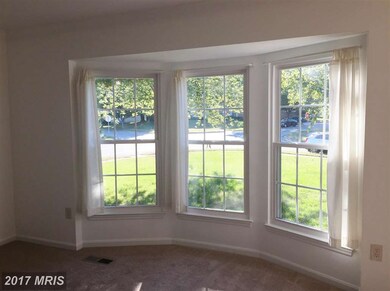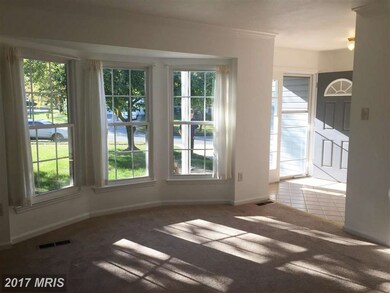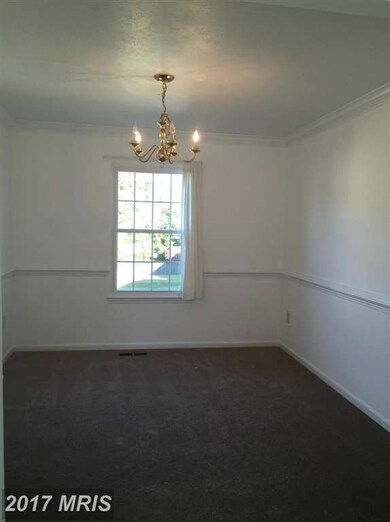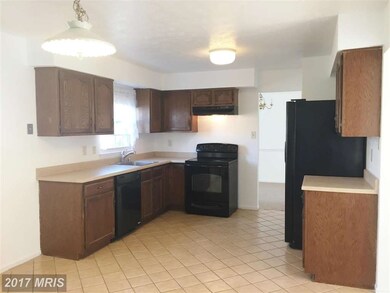
Highlights
- Second Kitchen
- Traditional Floor Plan
- Corner Lot
- Colonial Architecture
- 1 Fireplace
- Game Room
About This Home
As of January 2016REDUCED! Make an Offer! New Carpet, Fresh Paint, Newer Roof/Windows, Maintenance Free Rear Fence. Large Lot. Master Bedroom w/Walk-in Closet & Master Bath, plus 3 Generous Sized Rooms on Upper Level. Main Level Formal LR & DR, Family Room w/FP & Kitchen w/Newer Appliances. Walk Out Lower Level w/Kitchenette, Bath, Rec Room & 2 Bonus Rooms. 2 Car Garage. Priced to Sell! Nice Community Amenities.
Last Agent to Sell the Property
CENTURY 21 New Millennium License #620384 Listed on: 10/18/2015

Home Details
Home Type
- Single Family
Est. Annual Taxes
- $4,507
Year Built
- Built in 1988
Lot Details
- 0.26 Acre Lot
- Vinyl Fence
- Back Yard Fenced
- Corner Lot
- Property is in very good condition
- Property is zoned RR
HOA Fees
- $65 Monthly HOA Fees
Parking
- 2 Car Attached Garage
- Front Facing Garage
- Garage Door Opener
- Driveway
- On-Street Parking
Home Design
- Colonial Architecture
- Asphalt Roof
- Vinyl Siding
Interior Spaces
- Property has 3 Levels
- Traditional Floor Plan
- Chair Railings
- Crown Molding
- Ceiling Fan
- 1 Fireplace
- Window Treatments
- Bay Window
- Window Screens
- Sliding Doors
- Six Panel Doors
- Entrance Foyer
- Family Room Off Kitchen
- Living Room
- Dining Room
- Game Room
- Home Gym
Kitchen
- Second Kitchen
- Breakfast Room
- Electric Oven or Range
- Ice Maker
- Dishwasher
- Disposal
Bedrooms and Bathrooms
- 4 Bedrooms
- En-Suite Primary Bedroom
- En-Suite Bathroom
- 3.5 Bathrooms
Laundry
- Dryer
- Washer
Finished Basement
- Walk-Out Basement
- Rear Basement Entry
- Basement Windows
Home Security
- Storm Doors
- Fire and Smoke Detector
Utilities
- Forced Air Heating and Cooling System
- Vented Exhaust Fan
- Natural Gas Water Heater
Listing and Financial Details
- Tax Lot 22
- Assessor Parcel Number 17141662097
Community Details
Overview
- Springfield Manor Subdivision
Recreation
- Community Pool
Ownership History
Purchase Details
Home Financials for this Owner
Home Financials are based on the most recent Mortgage that was taken out on this home.Purchase Details
Home Financials for this Owner
Home Financials are based on the most recent Mortgage that was taken out on this home.Similar Homes in the area
Home Values in the Area
Average Home Value in this Area
Purchase History
| Date | Type | Sale Price | Title Company |
|---|---|---|---|
| Deed | -- | Navy Federal Title Services | |
| Deed | $350,000 | First American Title Ins Co |
Mortgage History
| Date | Status | Loan Amount | Loan Type |
|---|---|---|---|
| Previous Owner | $410,000 | Construction | |
| Previous Owner | $30,000 | Credit Line Revolving | |
| Previous Owner | $360,365 | New Conventional | |
| Previous Owner | $334,000 | New Conventional | |
| Previous Owner | $332,500 | New Conventional | |
| Previous Owner | $107,900 | Stand Alone Second |
Property History
| Date | Event | Price | Change | Sq Ft Price |
|---|---|---|---|---|
| 08/04/2025 08/04/25 | For Sale | $625,000 | +78.6% | $167 / Sq Ft |
| 01/26/2016 01/26/16 | Sold | $350,000 | -1.4% | $187 / Sq Ft |
| 12/21/2015 12/21/15 | Pending | -- | -- | -- |
| 12/16/2015 12/16/15 | Price Changed | $354,900 | -1.4% | $189 / Sq Ft |
| 11/16/2015 11/16/15 | Price Changed | $359,900 | -2.5% | $192 / Sq Ft |
| 10/18/2015 10/18/15 | For Sale | $369,000 | -- | $197 / Sq Ft |
Tax History Compared to Growth
Tax History
| Year | Tax Paid | Tax Assessment Tax Assessment Total Assessment is a certain percentage of the fair market value that is determined by local assessors to be the total taxable value of land and additions on the property. | Land | Improvement |
|---|---|---|---|---|
| 2024 | $6,131 | $439,733 | $0 | $0 |
| 2023 | $5,852 | $404,067 | $0 | $0 |
| 2022 | $5,512 | $368,400 | $101,400 | $267,000 |
| 2021 | $5,293 | $355,800 | $0 | $0 |
| 2020 | $5,200 | $343,200 | $0 | $0 |
| 2019 | $5,077 | $330,600 | $100,700 | $229,900 |
| 2018 | $4,922 | $316,933 | $0 | $0 |
| 2017 | $4,797 | $303,267 | $0 | $0 |
| 2016 | -- | $289,600 | $0 | $0 |
| 2015 | $3,929 | $276,500 | $0 | $0 |
| 2014 | $3,929 | $263,400 | $0 | $0 |
Agents Affiliated with this Home
-

Seller's Agent in 2025
Lawrence Lessin
Save 6, Incorporated
(301) 355-6104
675 Total Sales
-

Seller's Agent in 2016
Cynthia Taylor
Century 21 New Millennium
(301) 646-1319
1 in this area
132 Total Sales
-

Buyer's Agent in 2016
Regina Pierce
Fairfax Realty Premier
(301) 775-5454
57 Total Sales
Map
Source: Bright MLS
MLS Number: 1001057495
APN: 14-1662097
- 11911 Frost Dr
- 11710 Moriarty Way
- 8101 Blake Ct
- 11701 Moriarty Ct
- 11718 Backus Dr
- 12105 Lanham Severn Rd
- 12338 Lanham Severn Rd
- 12203 Lanham Severn Rd
- 11701 Duckettown Rd
- 8405 Spruill Dr
- 12333 Lanham Severn Rd
- 12332 Quarterback Ct
- 0 Eliana Court - Potomac Model
- 11313 Eliana Ct
- 11312 Eliana Ct
- 12207 Quadrille Ln
- 0 Eliana Court - Patuxent Model
- 12605 Lanham Severn Rd
- 11300 Eliana Ct
- 12615 Lanham Severn Rd
