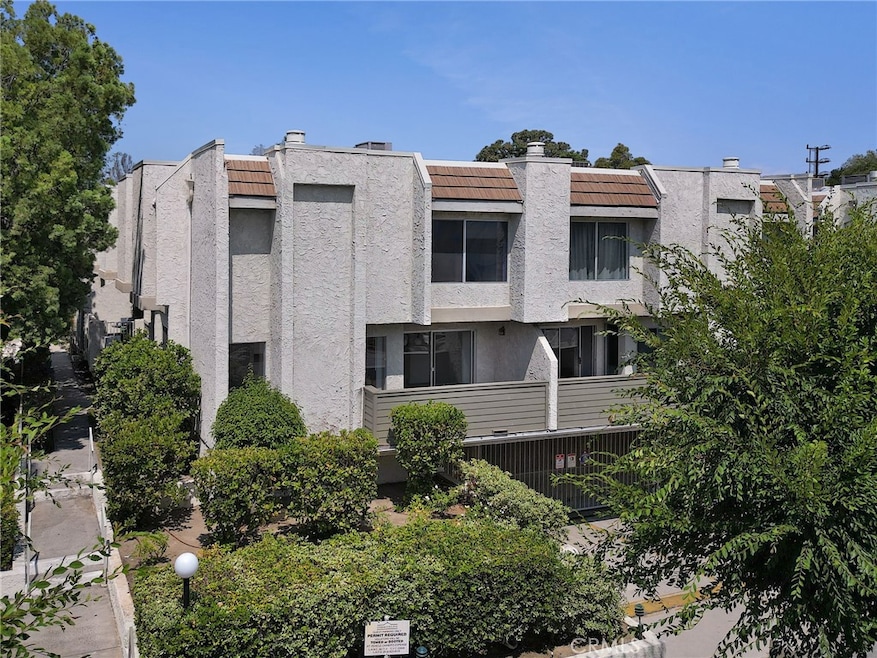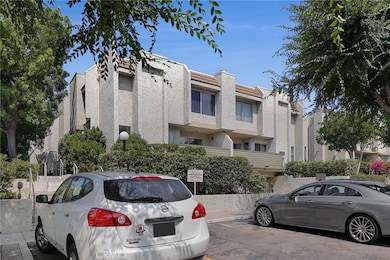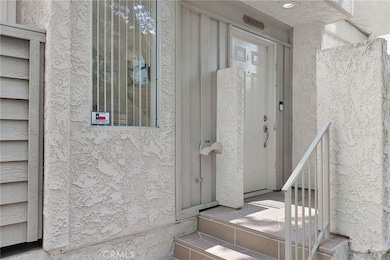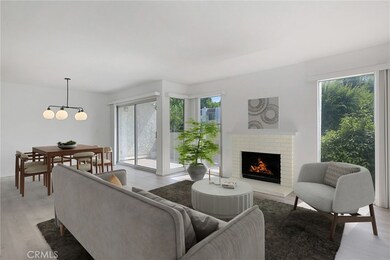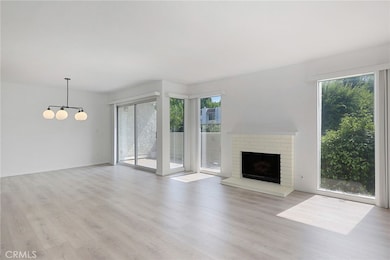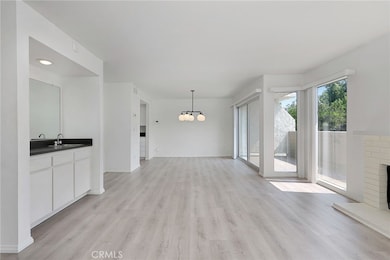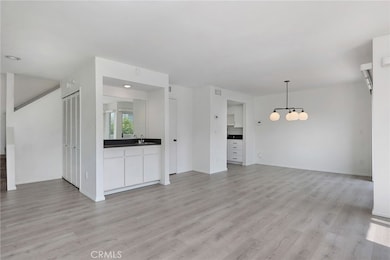
11818 Moorpark St Unit X Studio City, CA 91604
Estimated payment $5,127/month
Highlights
- Heated In Ground Pool
- Primary Bedroom Suite
- Tennis Courts
- North Hollywood Senior High School Rated A
- 12.45 Acre Lot
- Meeting Room
About This Home
WOW LOOK AT THIS PRICE IMPROVEMENT!! Lovely updated End Unit townhome in much sought after Studio Village in the heart of Studio City. New luxury laminate water/pet proof floors downstairs. The kitchen was updated less than a year ago with new shaker style white soft close cabinet doors and Wilson Art solid surface counters w tile backsplash. Open floorplan design with Dining Room area and Living Room with gas fireplace and slider that leads to a full-sized patio. Also on the main floor is the laundry area with miele gas washer and dryer (included) plus half bath/powder room and a convenient storage area under the staircase. All Bedrooms are upstairs. Primary ensuite includes a large window plus a walk-in closet and upgraded bath w tub/shwr combo and newer vinyl floors. Beautiful brand new new shaker style quartz countertop w led recessed lights. Nice size secondary bedroom w walk in closet right next to 2nd bathroom with shower. HOA includes earthquake and homeowners’ insurance for building, onsite manager, landscaping, security patrol, water, basic cable and wifi, 6 pools, 5 spas, 2 tennis courts, pickleball, community clubhouse and guest parking. Roofs were recently replaced by HOA. Located in the highly desirable Carpenter Charter School district. Near Sunday Farmers market, Tujunga Village, parks, hiking in Fryman Canyon, plus world class dining and shopping experiences not far away on Ventura Blvd.
Listing Agent
Berkshire Hathaway HomeServices California Properties Brokerage Phone: 818-634-4840 License #00953303 Listed on: 07/16/2025

Townhouse Details
Home Type
- Townhome
Est. Annual Taxes
- $5,313
Year Built
- Built in 1974
HOA Fees
- $720 Monthly HOA Fees
Parking
- 2 Car Garage
- Parking Available
- Side by Side Parking
Interior Spaces
- 1,249 Sq Ft Home
- 2-Story Property
- Gas Fireplace
- Entryway
- Living Room with Fireplace
Flooring
- Carpet
- Laminate
Bedrooms and Bathrooms
- 2 Bedrooms
- All Upper Level Bedrooms
- Primary Bedroom Suite
- Walk-In Closet
Laundry
- Laundry Room
- Dryer
- Washer
Pool
- Heated In Ground Pool
- Heated Spa
- In Ground Spa
- Gunite Pool
- Gunite Spa
Schools
- Carpenter Charter Elementary School
Utilities
- Central Heating and Cooling System
- Cable TV Available
Additional Features
- Exterior Lighting
- 1 Common Wall
Listing and Financial Details
- Earthquake Insurance Required
- Tax Lot 1
- Tax Tract Number 29980
- Assessor Parcel Number 2368001154
- $202 per year additional tax assessments
Community Details
Overview
- 343 Units
- Studio Village Association, Phone Number (818) 760-1441
- Valley
Recreation
- Tennis Courts
- Pickleball Courts
- Community Pool
- Community Spa
Pet Policy
- Pets Allowed
Additional Features
- Meeting Room
- Resident Manager or Management On Site
Map
Home Values in the Area
Average Home Value in this Area
Tax History
| Year | Tax Paid | Tax Assessment Tax Assessment Total Assessment is a certain percentage of the fair market value that is determined by local assessors to be the total taxable value of land and additions on the property. | Land | Improvement |
|---|---|---|---|---|
| 2025 | $5,313 | $434,482 | $271,263 | $163,219 |
| 2024 | $5,313 | $425,964 | $265,945 | $160,019 |
| 2023 | $5,211 | $417,613 | $260,731 | $156,882 |
| 2022 | $4,969 | $409,425 | $255,619 | $153,806 |
| 2021 | $4,905 | $401,398 | $250,607 | $150,791 |
| 2019 | $4,758 | $389,494 | $243,175 | $146,319 |
| 2018 | $4,719 | $381,857 | $238,407 | $143,450 |
| 2016 | $4,504 | $367,031 | $229,150 | $137,881 |
| 2015 | $4,439 | $361,518 | $225,708 | $135,810 |
| 2014 | $4,458 | $354,437 | $221,287 | $133,150 |
Property History
| Date | Event | Price | Change | Sq Ft Price |
|---|---|---|---|---|
| 08/15/2025 08/15/25 | Pending | -- | -- | -- |
| 08/06/2025 08/06/25 | Price Changed | $729,000 | -5.9% | $584 / Sq Ft |
| 07/16/2025 07/16/25 | For Sale | $775,000 | -- | $620 / Sq Ft |
Purchase History
| Date | Type | Sale Price | Title Company |
|---|---|---|---|
| Interfamily Deed Transfer | -- | None Available | |
| Interfamily Deed Transfer | -- | None Available | |
| Interfamily Deed Transfer | -- | Equity Title Company | |
| Grant Deed | $300,000 | Equity Title Company | |
| Interfamily Deed Transfer | -- | -- |
Mortgage History
| Date | Status | Loan Amount | Loan Type |
|---|---|---|---|
| Open | $127,000 | New Conventional | |
| Closed | $150,000 | No Value Available |
Similar Homes in the area
Source: California Regional Multiple Listing Service (CRMLS)
MLS Number: SR25086362
APN: 2368-001-154
- 11732 Moorpark St Unit I
- 11755 Moorpark St
- 4311 Colfax Ave Unit 215
- 4415 Morella Ave
- 4370 Troost Ave Unit 201
- 4322 Gentry Ave Unit 104
- 4230 Colfax Ave Unit 103
- 4323 Irvine Ave
- 4185 Colfax Ave Unit D
- 4173 Colfax Ave Unit G
- 11636 Valley Spring Ln
- 4447 Radford Ave
- 10612 W Kareen Ct
- 11582 Moorpark St Unit 204
- 12045 Guerin St Unit PH4
- 4453 Gentry Ave
- 4338 Agnes Ave
- 12050 Guerin St Unit PH2
- 4277 Beck Ave
- 4533 Gentry Ave
