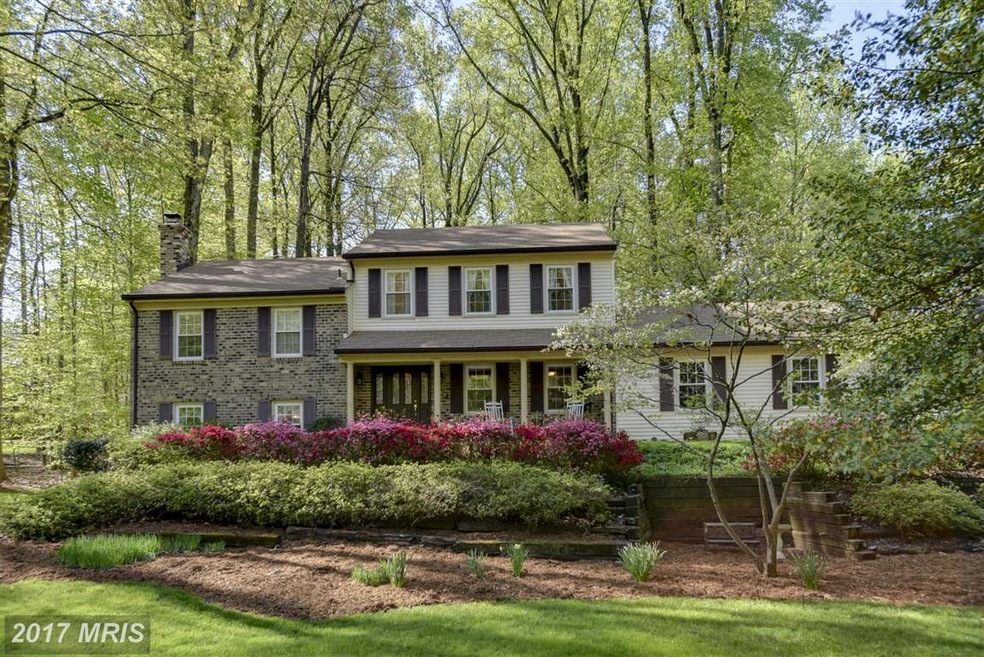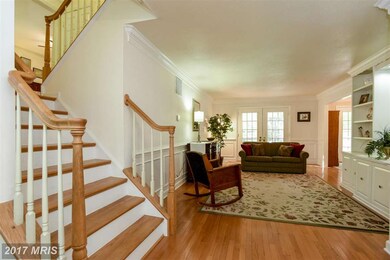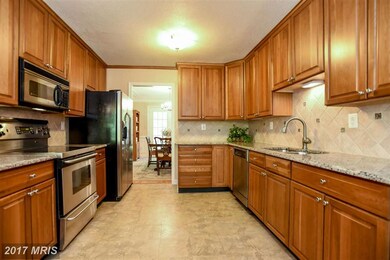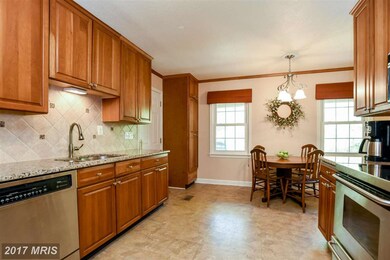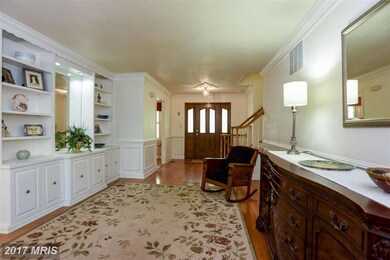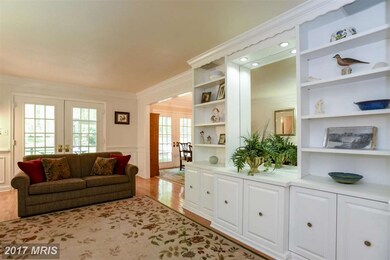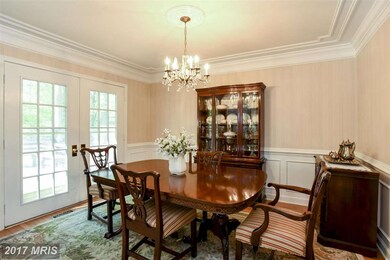
11819 Clara Way Fairfax Station, VA 22039
Highlights
- Eat-In Gourmet Kitchen
- 0.95 Acre Lot
- Colonial Architecture
- Bonnie Brae Elementary School Rated A-
- Open Floorplan
- Deck
About This Home
As of September 2023Picture Perfect Colonial sited on premium .95 acre lot *Awesome opportunity to own a beautiful home&property* This gem of a home features open foyer, hardwood floors, extensive interior moldings, spacious formal living room w/ custom cabinets, remodeled kitchen w/ stainless steel appliances, natural cherry cabinets, granite counters*master bdrm w/sitting rm &luxury bth*spacious family rm*See Today
Last Agent to Sell the Property
Coldwell Banker Realty License #0225113169 Listed on: 05/01/2015

Last Buyer's Agent
Pamela DeLancey
Bradley Group Realtors

Home Details
Home Type
- Single Family
Est. Annual Taxes
- $7,366
Year Built
- Built in 1979
Lot Details
- 0.95 Acre Lot
- Back Yard Fenced
- Landscaped
- Private Lot
- Partially Wooded Lot
- Property is in very good condition
- Property is zoned 030
HOA Fees
- $10 Monthly HOA Fees
Parking
- 2 Car Attached Garage
- Side Facing Garage
- Garage Door Opener
- Driveway
Home Design
- Colonial Architecture
- Brick Exterior Construction
Interior Spaces
- Property has 3 Levels
- Open Floorplan
- Built-In Features
- Chair Railings
- Crown Molding
- Wainscoting
- Ceiling Fan
- 1 Fireplace
- Window Treatments
- Family Room
- Sitting Room
- Living Room
- Dining Room
- Wood Flooring
- Unfinished Basement
- Space For Rooms
Kitchen
- Eat-In Gourmet Kitchen
- Stove
- Microwave
- Ice Maker
- Dishwasher
- Upgraded Countertops
Bedrooms and Bathrooms
- 4 Bedrooms
- En-Suite Primary Bedroom
- En-Suite Bathroom
Laundry
- Laundry Room
- Dryer
- Washer
Outdoor Features
- Deck
- Porch
Schools
- Bonnie Brae Elementary School
- Robinson Secondary Middle School
- Robinson Secondary High School
Utilities
- Central Air
- Heat Pump System
- Vented Exhaust Fan
- Electric Water Heater
- Septic Equal To The Number Of Bedrooms
Listing and Financial Details
- Home warranty included in the sale of the property
- Tax Lot 59
- Assessor Parcel Number 67-4-11- -59
Community Details
Overview
- Association fees include common area maintenance
- Innisvale Subdivision, Madison Floorplan
Recreation
- Tennis Courts
Ownership History
Purchase Details
Home Financials for this Owner
Home Financials are based on the most recent Mortgage that was taken out on this home.Purchase Details
Home Financials for this Owner
Home Financials are based on the most recent Mortgage that was taken out on this home.Purchase Details
Home Financials for this Owner
Home Financials are based on the most recent Mortgage that was taken out on this home.Similar Homes in the area
Home Values in the Area
Average Home Value in this Area
Purchase History
| Date | Type | Sale Price | Title Company |
|---|---|---|---|
| Warranty Deed | $860,000 | None Listed On Document | |
| Warranty Deed | $655,000 | -- | |
| Warranty Deed | $615,000 | -- |
Mortgage History
| Date | Status | Loan Amount | Loan Type |
|---|---|---|---|
| Open | $888,380 | Construction | |
| Previous Owner | $668,996 | VA | |
| Previous Owner | $415,000 | New Conventional | |
| Previous Owner | $126,000 | New Conventional |
Property History
| Date | Event | Price | Change | Sq Ft Price |
|---|---|---|---|---|
| 10/26/2023 10/26/23 | Rented | $3,500 | 0.0% | -- |
| 10/19/2023 10/19/23 | Price Changed | $3,500 | -14.6% | $1 / Sq Ft |
| 10/12/2023 10/12/23 | For Rent | $4,100 | 0.0% | -- |
| 09/15/2023 09/15/23 | Sold | $860,000 | +1.2% | $354 / Sq Ft |
| 08/10/2023 08/10/23 | Pending | -- | -- | -- |
| 07/13/2023 07/13/23 | For Sale | $849,900 | +29.8% | $350 / Sq Ft |
| 07/06/2015 07/06/15 | Sold | $655,000 | +0.8% | $228 / Sq Ft |
| 05/07/2015 05/07/15 | Pending | -- | -- | -- |
| 05/01/2015 05/01/15 | For Sale | $649,500 | -0.8% | $226 / Sq Ft |
| 05/01/2015 05/01/15 | Off Market | $655,000 | -- | -- |
Tax History Compared to Growth
Tax History
| Year | Tax Paid | Tax Assessment Tax Assessment Total Assessment is a certain percentage of the fair market value that is determined by local assessors to be the total taxable value of land and additions on the property. | Land | Improvement |
|---|---|---|---|---|
| 2024 | $9,483 | $818,560 | $326,000 | $492,560 |
| 2023 | $9,677 | $857,500 | $326,000 | $531,500 |
| 2022 | $9,253 | $809,180 | $306,000 | $503,180 |
| 2021 | $8,293 | $706,730 | $266,000 | $440,730 |
| 2020 | $8,203 | $693,090 | $256,000 | $437,090 |
| 2019 | $8,117 | $685,810 | $256,000 | $429,810 |
| 2018 | $7,887 | $685,810 | $256,000 | $429,810 |
| 2017 | $7,835 | $674,870 | $251,000 | $423,870 |
| 2016 | $7,664 | $661,560 | $246,000 | $415,560 |
| 2015 | $7,383 | $661,560 | $246,000 | $415,560 |
| 2014 | $7,366 | $661,560 | $246,000 | $415,560 |
Agents Affiliated with this Home
-

Seller's Agent in 2023
Jessica Stinnette
Chambers Theory, LLC
(703) 609-2323
-

Seller's Agent in 2023
Mike Unruh
Keller Williams Capital Properties
(703) 593-9430
1 in this area
213 Total Sales
-

Buyer's Agent in 2023
Jessie Saucer
Key Home Sales and Management
(703) 209-3807
1 in this area
69 Total Sales
-

Buyer's Agent in 2023
Sharmane Fernandez- Medaris
Real Broker, LLC
(813) 504-4479
5 in this area
96 Total Sales
-

Seller's Agent in 2015
Susie carpenter
Coldwell Banker (NRT-Southeast-MidAtlantic)
(703) 906-6598
46 Total Sales
-

Seller Co-Listing Agent in 2015
Scott Carpenter
Coldwell Banker (NRT-Southeast-MidAtlantic)
(703) 929-6925
50 Total Sales
Map
Source: Bright MLS
MLS Number: 1003700457
APN: 0674-11-0059
- 11841 Clara Way
- 5695 Robeys Meadow Ln
- 12006 Popes Head Rd
- 6005 Makely Dr
- 12195 Queens Brigade Dr
- 6323 Colchester Rd
- 6320 Windpatterns Trail
- 6109 Colchester Rd
- 11316 Robert Carter Rd
- 11433 Popes Head Rd
- 11132 Flora Lee Dr
- 11123 Popes Head Rd
- 5810 Hannora Ln
- 11100 Flora Lee Dr
- 11393 Bantry Terrace
- 5550 Hope Park Rd
- 5420 Rumsey Place
- 5506 Great Tree Ct
- 6016 Berwynd Rd
- 5039 Prestwick Dr
