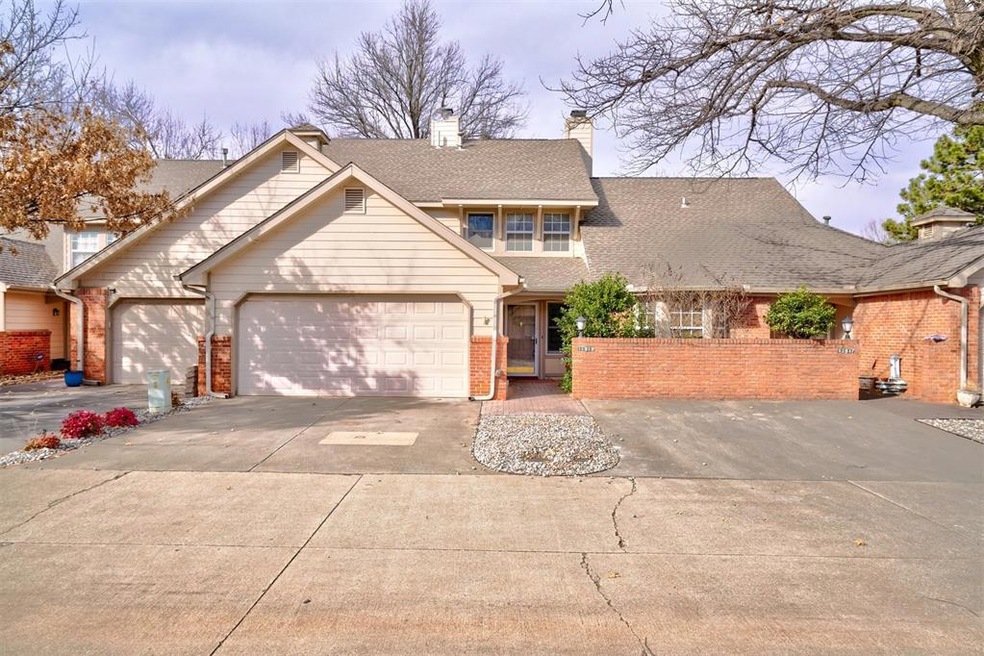
11819 Red Oak Way Oklahoma City, OK 73162
Warwick NeighborhoodHighlights
- Outdoor Pool
- 0.5 Acre Lot
- Balcony
- Dennis Elementary School Rated A-
- Traditional Architecture
- 2 Car Attached Garage
About This Home
As of June 2025Wonderful condo in popular community of Red Oak at Spring Creek. The HOA covers all lawn care, neighborhood pool, exterior maintenance of the unit, roof repair and replacement, also homeowners insurance (studs out) for a carefree lifestyle. This two story unit offers 2 bedrooms, 2.5 baths and 2 car attached garage. Totally updated and modernized this home is move-in ready with freshly painted walls and woodwork throughout + new flooring, lighting fixtures, faucets and countertops. Both bedrooms enjoy private baths and walk-in closets. The primary suite features a cathedral ceiling, bay window and private balcony. This charming community is home to just 24 condos with a great location and mature trees. Red Oak units sell quickly so don't let this chance for charm and coziness pass you by! This is your opportunity to enjoy life in a quaint neighborhood community situated near Kirkpatrick turnpike, Hefner Parkway and Northwest highway. You’ll enjoy easy access to numerous restaurants, grocery stores and hospitals. Located in the popular PC school district.
Property Details
Home Type
- Condominium
Est. Annual Taxes
- $1,973
Year Built
- Built in 1984
HOA Fees
- $393 Monthly HOA Fees
Parking
- 2 Car Attached Garage
- Garage Door Opener
- Driveway
Home Design
- Traditional Architecture
- Bungalow
- Slab Foundation
- Brick Frame
- Composition Roof
Interior Spaces
- 1,601 Sq Ft Home
- 2-Story Property
- Ceiling Fan
- Self Contained Fireplace Unit Or Insert
- Metal Fireplace
- Double Pane Windows
- Inside Utility
- Laundry Room
Kitchen
- Built-In Oven
- Electric Oven
- Built-In Range
- Microwave
- Dishwasher
- Disposal
Flooring
- Carpet
- Laminate
Bedrooms and Bathrooms
- 2 Bedrooms
Home Security
Pool
- Outdoor Pool
- Fence Around Pool
Outdoor Features
- Balcony
- Open Patio
Schools
- Dennis Elementary School
- Hefner Middle School
- Putnam City North High School
Additional Features
- South Facing Home
- Central Heating and Cooling System
Community Details
Overview
- Association fees include insurance, maintenance, maintenance common areas, maintenance exterior, pool
- Mandatory home owners association
Security
- Storm Doors
- Fire and Smoke Detector
Ownership History
Purchase Details
Home Financials for this Owner
Home Financials are based on the most recent Mortgage that was taken out on this home.Similar Homes in Oklahoma City, OK
Home Values in the Area
Average Home Value in this Area
Purchase History
| Date | Type | Sale Price | Title Company |
|---|---|---|---|
| Warranty Deed | $225,000 | Chicago Title | |
| Warranty Deed | $225,000 | Chicago Title |
Mortgage History
| Date | Status | Loan Amount | Loan Type |
|---|---|---|---|
| Open | $202,500 | New Conventional | |
| Closed | $202,500 | New Conventional | |
| Previous Owner | $50,000 | Credit Line Revolving |
Property History
| Date | Event | Price | Change | Sq Ft Price |
|---|---|---|---|---|
| 06/30/2025 06/30/25 | Sold | $225,000 | -4.3% | $141 / Sq Ft |
| 05/30/2025 05/30/25 | Pending | -- | -- | -- |
| 04/13/2025 04/13/25 | Price Changed | $235,000 | -4.1% | $147 / Sq Ft |
| 04/07/2025 04/07/25 | For Sale | $245,000 | 0.0% | $153 / Sq Ft |
| 03/26/2025 03/26/25 | Pending | -- | -- | -- |
| 03/01/2025 03/01/25 | For Sale | $245,000 | -- | $153 / Sq Ft |
Tax History Compared to Growth
Tax History
| Year | Tax Paid | Tax Assessment Tax Assessment Total Assessment is a certain percentage of the fair market value that is determined by local assessors to be the total taxable value of land and additions on the property. | Land | Improvement |
|---|---|---|---|---|
| 2024 | $1,973 | $17,703 | $1,873 | $15,830 |
| 2023 | $1,973 | $17,187 | $1,891 | $15,296 |
| 2022 | $1,936 | $16,687 | $2,277 | $14,410 |
| 2021 | $1,858 | $16,201 | $1,583 | $14,618 |
| 2020 | $1,792 | $15,730 | $1,650 | $14,080 |
| 2019 | $1,726 | $15,400 | $1,650 | $13,750 |
| 2018 | $1,675 | $14,956 | $0 | $0 |
| 2017 | $1,626 | $14,520 | $1,782 | $12,738 |
| 2016 | $1,594 | $14,284 | $1,782 | $12,502 |
| 2015 | $1,592 | $14,109 | $1,782 | $12,327 |
| 2014 | $1,572 | $14,452 | $1,782 | $12,670 |
Agents Affiliated with this Home
-
Norma Coppedge

Seller's Agent in 2025
Norma Coppedge
RE/MAX
1 in this area
21 Total Sales
-
Alexandra McGowen
A
Buyer's Agent in 2025
Alexandra McGowen
Bailee & Co. Real Estate
(405) 694-3612
1 in this area
17 Total Sales
Map
Source: MLSOK
MLS Number: 1155940
APN: 123430020
- 6009 Kingsbridge Dr
- 11717 Bellhurst Ave
- 11824 Bellhurst Ave
- 11917 Dornick Cir
- 6309 Kingsbridge Dr
- 6108 Plum Thicket Rd
- 11413 Spring Creek Rd
- 6348 Hyde Park Dr
- 6417 Plum Thicket Rd
- 5513 NW 120th St
- 5509 NW 120th St
- 11209 Blue Stem Dr
- 5408 NW 119th Terrace
- 12612 Bannockburn Place
- 11208 Woodbridge Rd
- 5404 NW 119th St
- 12504 Covey Creek Dr
- 5301 NW 117th Terrace
- 12513 Eric Field Place
- 6509 NW 113th St






