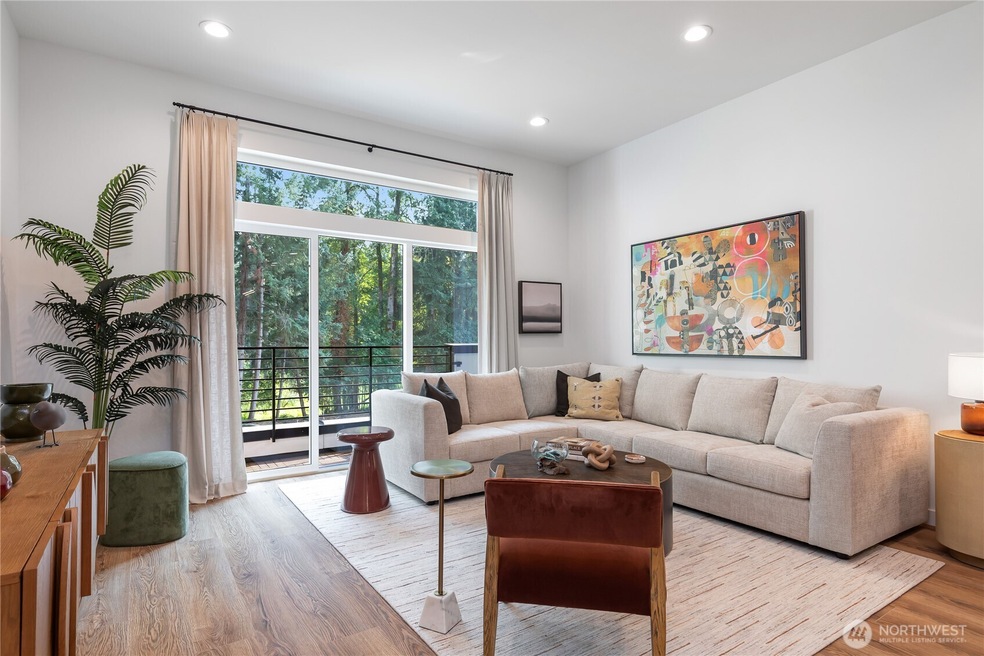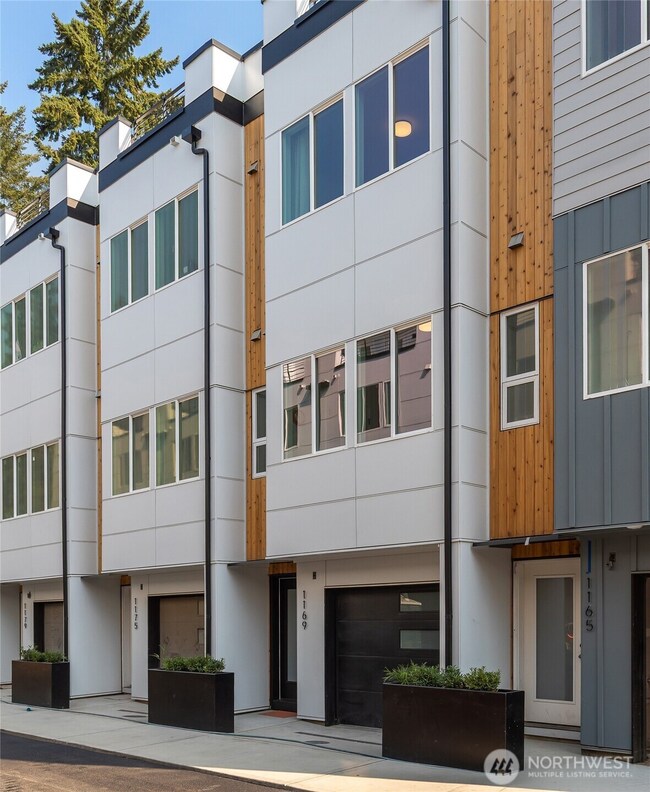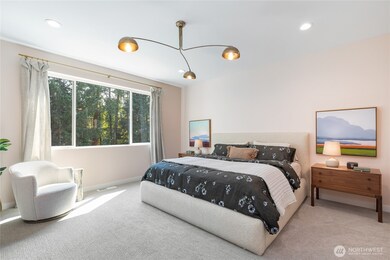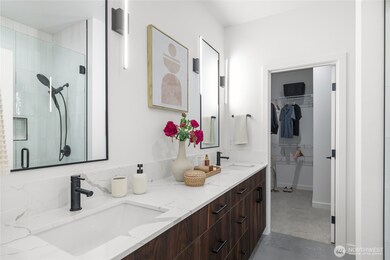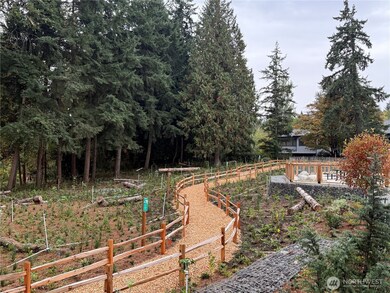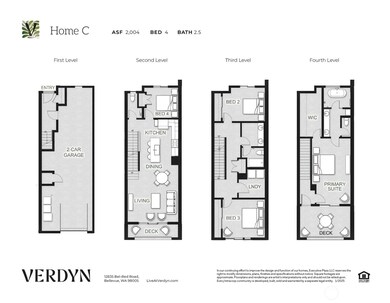1182 129th Ct NE Bellevue, WA 98005
Bel-Red NeighborhoodEstimated payment $8,966/month
Highlights
- New Construction
- Rooftop Deck
- Freestanding Bathtub
- Chinook Middle School Rated A
- Property is near public transit
- Territorial View
About This Home
**Holiday Sales Event - Seller paid rates starting at 1.875%** Your elevated respite awaits at Verdyn Townhomes. Conveniently located in East Bellevue, just a short walk to the BelRed light rail station and easy freeway access. Bellevue Schools. Contemporary architecture with thoughtfully designed floor plans. This extraordinary home features 4BRs, 2.5BAs, a gourmet kitchen with quartz countertops, stainless appliances, modern cabinetry, and a seated island. Luxurious primary suite features a vaulted ceiling, spacious walk-in closet, dual vanity, free standing soaking tub, tile shower, and decorative tile accents. Top floor deck, 2-car garage, central heat and A/C, whole-house networking. *OAC/APR 6.8%*
Source: Northwest Multiple Listing Service (NWMLS)
MLS#: 2455353
Property Details
Home Type
- Co-Op
Year Built
- Built in 2025 | New Construction
Lot Details
- North Facing Home
- Sprinkler System
HOA Fees
- $330 Monthly HOA Fees
Parking
- 2 Car Attached Garage
Home Design
- Composition Roof
- Wood Composite
Interior Spaces
- 2,004 Sq Ft Home
- Multi-Level Property
- Vaulted Ceiling
- Territorial Views
Kitchen
- Stove
- Microwave
- Dishwasher
Flooring
- Carpet
- Laminate
- Ceramic Tile
Bedrooms and Bathrooms
- 4 Bedrooms
- Freestanding Bathtub
- Soaking Tub
Outdoor Features
- Rooftop Deck
Location
- Property is near public transit
- Property is near a bus stop
Schools
- Clyde Hill Elementary School
- Chinook Mid Middle School
- Bellevue High School
Utilities
- Forced Air Heating and Cooling System
- Water Heater
- High Speed Internet
- High Tech Cabling
Community Details
- Verdyn Condos
- East Bellevue Subdivision
Map
Home Values in the Area
Average Home Value in this Area
Property History
| Date | Event | Price | List to Sale | Price per Sq Ft |
|---|---|---|---|---|
| 11/14/2025 11/14/25 | Price Changed | $1,375,000 | -3.5% | $686 / Sq Ft |
| 10/17/2025 10/17/25 | For Sale | $1,425,000 | -- | $711 / Sq Ft |
Source: Northwest Multiple Listing Service (NWMLS)
MLS Number: 2455353
- 1190 129th Ct NE
- 1179 129th Ct NE
- Plan CX at Verdyn
- Plan A at Verdyn
- Plan BX at Verdyn
- Plan D at Verdyn
- Plan AX at Verdyn
- Plan C at Verdyn
- Plan B at Verdyn
- 1190 129th Ct NE
- 12631 NE 9th Place Unit C205
- 831 126th Place NE Unit B204
- 831 126th Place NE Unit B208
- 831 126th Place NE Unit B103
- 12223 NE Bel Red Rd Unit D105
- 705 136th Place NE Unit A5
- 13626 NE 7th St Unit F10
- 13626 NE 7th St Unit F-9
- 13963 NE 15th Ct Unit 11
- 717 122nd Ave NE Unit B1
- 1176 129th Ct NE
- 13166 NE 15th St
- 1955 129th Ave NE
- 12282 NE 12th Ln
- 898 NE 137th Ave
- 13700 NE 10th Place
- 701 124th Ave NE
- 12224 NE 8th St
- 12224 NE 8th St
- 1201 121st Ave NE
- 13808 NE 12th St
- 1375 121st Ave NE
- 13842 NE 8th St
- 1415 140th Ave NE
- 13902 8th St
- 558 121st Place NE
- 14309 NE 7th Place Unit 3
- 11130 NE 10th St
- 11200 NE 11th St
- 989 112th Ave NE
