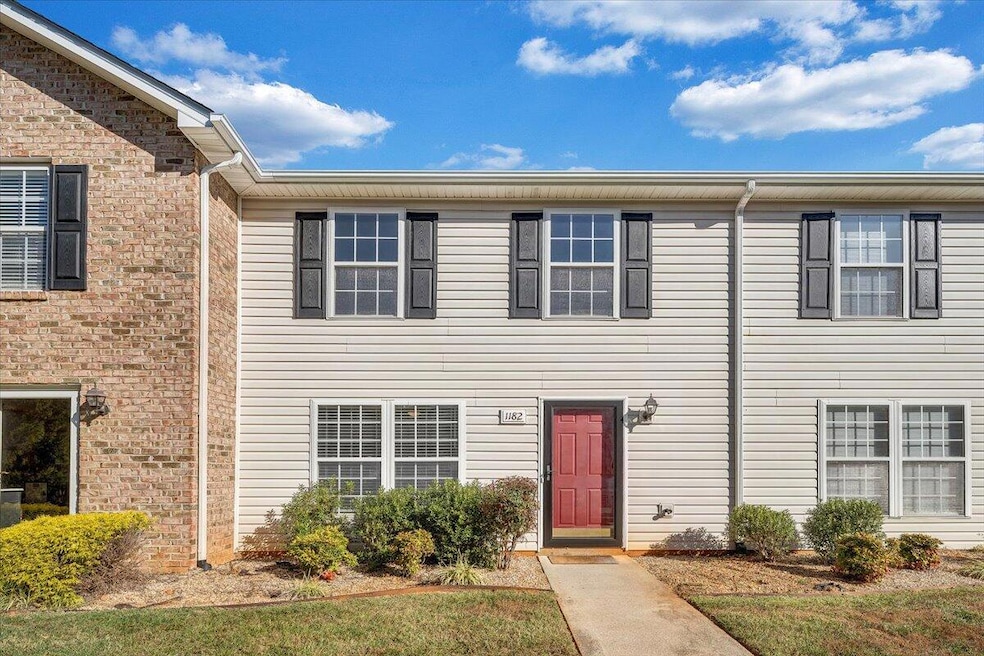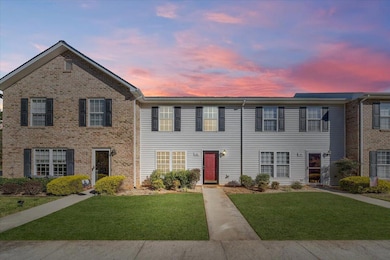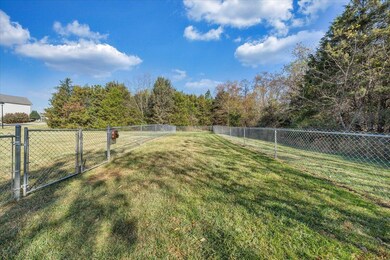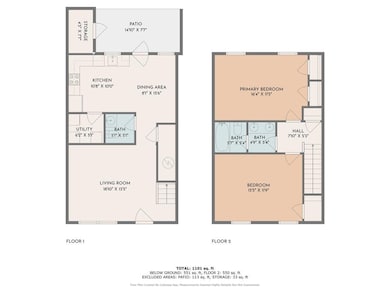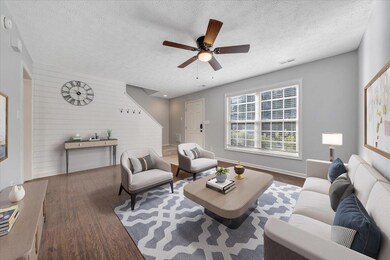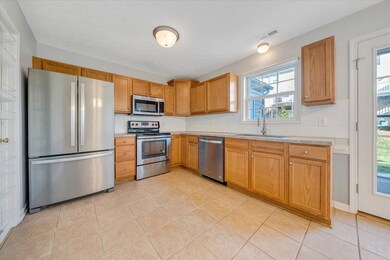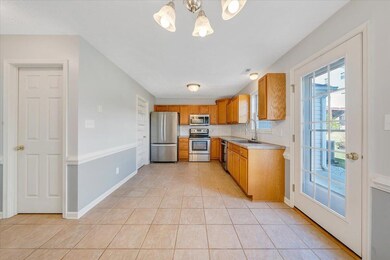
1182 Blue Ridge View Cir Forest, VA 24551
Highlights
- Mountain View
- Breakfast Area or Nook
- Patio
- Forest Middle School Rated A-
- Rear Porch
- Storage
About This Home
As of March 2025BRAND NEW ROOF! HVAC 2019. Welcome home to charm and convenience in this beautifully upgraded 2-bedroom, 1.5-bath townhome in Forest's desirable Ashwood community! Just minutes from shopping, dining, this gem features new flooring and a stylish shiplap accent wall in the main living area. Enjoy a spacious dining area and kitchen equipped with stainless steel appliances, plus a convenient half bath and laundry on the main floor. Step out to a private patio with attached storage for all your needs. Upstairs, find two generous bedrooms and an upgraded full bath. Appliances convey--don't miss out! Come see today!
Last Agent to Sell the Property
KELLER WILLIAMS REALTY ROANOKE License #0225253792 Listed on: 11/01/2024

Last Buyer's Agent
Non Member Transaction Agent
Non-Member Transaction Office
Townhouse Details
Home Type
- Townhome
Est. Annual Taxes
- $665
Year Built
- Built in 2006
Lot Details
- 1,742 Sq Ft Lot
HOA Fees
- $120 Monthly HOA Fees
Home Design
- Slab Foundation
Interior Spaces
- 1,200 Sq Ft Home
- Ceiling Fan
- Storage
- Mountain Views
Kitchen
- Breakfast Area or Nook
- Electric Range
- Built-In Microwave
- Dishwasher
Bedrooms and Bathrooms
- 2 Bedrooms
Laundry
- Laundry on main level
- Dryer
- Washer
Parking
- 2 Open Parking Spaces
- Assigned Parking
Outdoor Features
- Patio
- Shed
- Rear Porch
Schools
- Thomas Jefferson Elementary School
- Forest Middle School
- Jefferson Forest High School
Utilities
- Heat Pump System
- Electric Water Heater
Listing and Financial Details
- Tax Lot 78
Community Details
Overview
- Brownstone Association
Amenities
- Restaurant
Recreation
- Trails
Ownership History
Purchase Details
Home Financials for this Owner
Home Financials are based on the most recent Mortgage that was taken out on this home.Purchase Details
Home Financials for this Owner
Home Financials are based on the most recent Mortgage that was taken out on this home.Purchase Details
Home Financials for this Owner
Home Financials are based on the most recent Mortgage that was taken out on this home.Purchase Details
Home Financials for this Owner
Home Financials are based on the most recent Mortgage that was taken out on this home.Purchase Details
Similar Homes in Forest, VA
Home Values in the Area
Average Home Value in this Area
Purchase History
| Date | Type | Sale Price | Title Company |
|---|---|---|---|
| Deed | $205,000 | Acquisition Title | |
| Warranty Deed | $129,900 | Acquisition Title & Stlmnt | |
| Warranty Deed | $119,900 | Reliance Title | |
| Deed | -- | None Available | |
| Deed | -- | None Available |
Mortgage History
| Date | Status | Loan Amount | Loan Type |
|---|---|---|---|
| Previous Owner | $126,400 | New Conventional | |
| Previous Owner | $131,212 | New Conventional | |
| Previous Owner | $100,324 | New Conventional | |
| Previous Owner | $91,000 | New Conventional | |
| Previous Owner | $96,000 | New Conventional |
Property History
| Date | Event | Price | Change | Sq Ft Price |
|---|---|---|---|---|
| 03/03/2025 03/03/25 | Sold | $205,000 | -4.6% | $171 / Sq Ft |
| 01/21/2025 01/21/25 | Pending | -- | -- | -- |
| 01/16/2025 01/16/25 | Price Changed | $214,900 | -2.3% | $179 / Sq Ft |
| 12/02/2024 12/02/24 | Price Changed | $219,900 | -2.2% | $183 / Sq Ft |
| 11/08/2024 11/08/24 | For Sale | $224,900 | +73.1% | $187 / Sq Ft |
| 10/10/2017 10/10/17 | Sold | $129,900 | 0.0% | $108 / Sq Ft |
| 09/18/2017 09/18/17 | Pending | -- | -- | -- |
| 08/03/2017 08/03/17 | For Sale | $129,900 | +8.3% | $108 / Sq Ft |
| 05/28/2015 05/28/15 | Sold | $119,900 | 0.0% | $100 / Sq Ft |
| 04/01/2015 04/01/15 | Pending | -- | -- | -- |
| 02/18/2015 02/18/15 | For Sale | $119,900 | -- | $100 / Sq Ft |
Tax History Compared to Growth
Tax History
| Year | Tax Paid | Tax Assessment Tax Assessment Total Assessment is a certain percentage of the fair market value that is determined by local assessors to be the total taxable value of land and additions on the property. | Land | Improvement |
|---|---|---|---|---|
| 2024 | $665 | $162,200 | $25,000 | $137,200 |
| 2023 | $665 | $81,100 | $0 | $0 |
| 2022 | $588 | $58,750 | $0 | $0 |
| 2021 | $588 | $117,500 | $20,000 | $97,500 |
| 2020 | $588 | $117,500 | $20,000 | $97,500 |
| 2019 | $588 | $117,500 | $20,000 | $97,500 |
| 2018 | $609 | $117,100 | $18,000 | $99,100 |
| 2017 | $609 | $117,100 | $18,000 | $99,100 |
| 2016 | $609 | $117,100 | $18,000 | $99,100 |
| 2015 | $609 | $117,100 | $18,000 | $99,100 |
| 2014 | $608 | $117,000 | $17,000 | $100,000 |
Agents Affiliated with this Home
-
B
Seller's Agent in 2025
Brandon White
KELLER WILLIAMS REALTY ROANOKE
-
N
Buyer's Agent in 2025
Non Member Transaction Agent
Non-Member Transaction Office
-
W
Seller's Agent in 2017
Wanda Ott
NextHome TwoFourFive
-
M
Buyer's Agent in 2017
Margaret Bernard
Keller Williams
-
G
Seller's Agent in 2015
Gary Foster
FOSTER, GARY & CO REALTORS
Map
Source: Roanoke Valley Association of REALTORS®
MLS Number: 912140
APN: 116-25-78
- 1036 Middle View Dr
- 1488 Valley Vista Ln
- 1817 Elkton Farm Rd
- 0 Elkton Farm Rd
- 37 Levi Ln
- 43 Levi Ln
- 7-lot Live Oak Dr
- 1124 Live Oak Dr
- 1100 Live Oak Ct
- 45 Levi Ln
- Lot 28 Kitsmont
- Lot 2 Kitsmont
- Lot 12 Kitsmont
- Lot 15 Kitsmont
- Lot 13 Kitsmont
- Lot 46 Kitsmont
- 100-LOT Westyn Village Way
- 97-LOT Westyn Village Way
- 87-LOT S Westyn Loop
- 86-LOT S Westyn Loop
