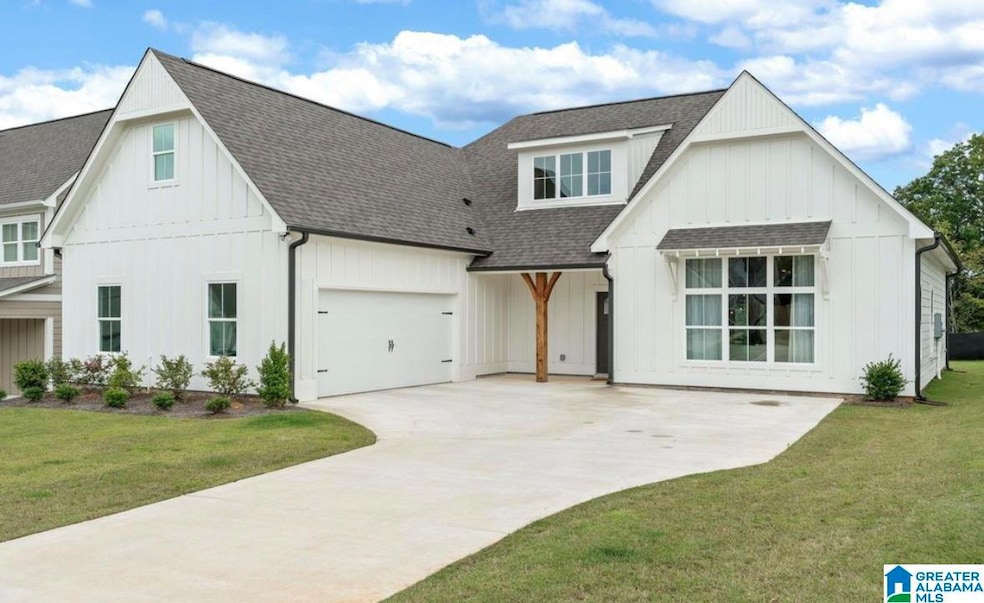1182 Camellia Ridge Dr Pelham, AL 35124
Estimated payment $2,695/month
Total Views
46
3
Beds
2
Baths
2,024
Sq Ft
8,059
Sq Ft Lot
Highlights
- Very Popular Property
- Attic
- Fenced Yard
- Pelham Oaks Elementary School Rated A-
- Stone Countertops
- Porch
About This Home
COMING SOON
Home Details
Home Type
- Single Family
Year Built
- Built in 2023
Lot Details
- 8,059 Sq Ft Lot
- Fenced Yard
HOA Fees
- Property has a Home Owners Association
Parking
- Garage
- Garage on Main Level
- Side Facing Garage
Home Design
- Slab Foundation
- HardiePlank Type
Interior Spaces
- Recessed Lighting
- Self Contained Fireplace Unit Or Insert
- Gas Fireplace
- Window Treatments
- Living Room with Fireplace
- Stone Countertops
- Attic
Bedrooms and Bathrooms
- 3 Bedrooms
- 2 Full Bathrooms
Laundry
- Laundry Room
- Laundry on main level
- Washer and Electric Dryer Hookup
Outdoor Features
- Patio
- Porch
Schools
- Pelham Oaks Elementary School
- Pelham Park Middle School
- Pelham High School
Utilities
- Underground Utilities
- Gas Water Heater
Community Details
- $20 Other Monthly Fees
Map
Create a Home Valuation Report for This Property
The Home Valuation Report is an in-depth analysis detailing your home's value as well as a comparison with similar homes in the area
Home Values in the Area
Average Home Value in this Area
Property History
| Date | Event | Price | List to Sale | Price per Sq Ft | Prior Sale |
|---|---|---|---|---|---|
| 12/18/2024 12/18/24 | Sold | $409,900 | 0.0% | $203 / Sq Ft | View Prior Sale |
| 10/16/2024 10/16/24 | Price Changed | $409,900 | -2.2% | $203 / Sq Ft | |
| 10/04/2024 10/04/24 | For Sale | $419,000 | +2.0% | $207 / Sq Ft | |
| 10/27/2023 10/27/23 | Sold | $410,872 | +1.5% | $207 / Sq Ft | View Prior Sale |
| 08/16/2023 08/16/23 | Pending | -- | -- | -- | |
| 08/07/2023 08/07/23 | Price Changed | $404,900 | -0.2% | $204 / Sq Ft | |
| 08/01/2023 08/01/23 | Price Changed | $405,550 | +2.5% | $204 / Sq Ft | |
| 07/19/2023 07/19/23 | For Sale | $395,550 | 0.0% | $199 / Sq Ft | |
| 07/19/2023 07/19/23 | Price Changed | $395,550 | +1.4% | $199 / Sq Ft | |
| 07/13/2023 07/13/23 | Pending | -- | -- | -- | |
| 07/11/2023 07/11/23 | For Sale | $389,900 | 0.0% | $196 / Sq Ft | |
| 07/06/2023 07/06/23 | Pending | -- | -- | -- | |
| 05/31/2023 05/31/23 | For Sale | $389,900 | -- | $196 / Sq Ft |
Source: Greater Alabama MLS
Source: Greater Alabama MLS
MLS Number: 21437097
Nearby Homes
- 1069 Camellia Ridge Dr
- 952 Ryecroft Rd
- 1041 Camellia Ridge Dr
- 0 Round Hill Rd Unit 1272795
- 146 Sugar Dr
- 904 Willowbend Rd
- 414 Chadwick Cir
- 133 Shine Dr
- 2722 Wellington Dr
- 2575 Dalton Dr
- 606 Cahaba Manor Ln
- 119 Cobblestone Terrace
- 709 Cahaba Manor Dr
- 3489 Wildewood Dr
- 733 Cahaba Manor Trail
- 2113 Aaron Rd
- 562 Cahaba Manor Dr
- 4033 Saddle Run Cir
- 4029 Saddle Run Cir
- 2433 Dalton Dr
- 146 Sugar Dr
- 158 Sugar Dr
- 2724 Wellington Dr
- 800 Valleyview Rd
- 615 Cahaba Manor Trail
- 2624 Chandalar Ln
- 1909 Chandalar Ct
- 2100 Canopy Trail
- 2941 Henry Pass
- 2059 Little Mountain Cir
- 277 Kinross Cir
- 101 Bishop Cir
- 5830 Elsie Rd
- 4405 Englewood Rd
- 1000 Riverchase Trail
- 4602 Hollow Ln
- 1312 Whirlaway Cir
- 1972 Blackridge Rd
- 208 Sterling Oaks Dr Unit 208
- 100 Summerchase Dr

