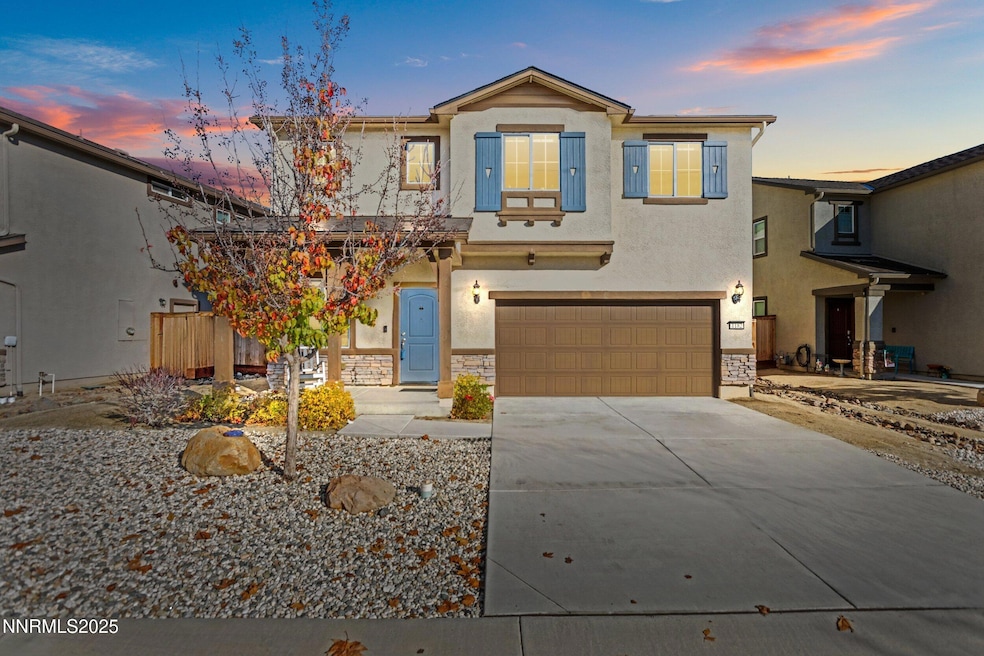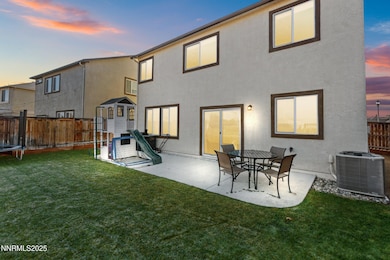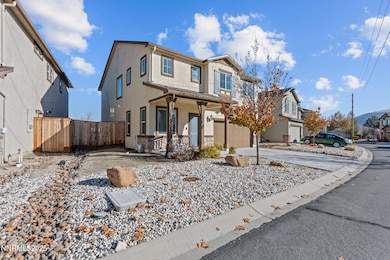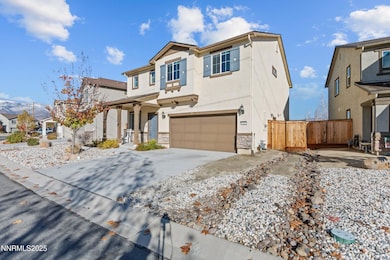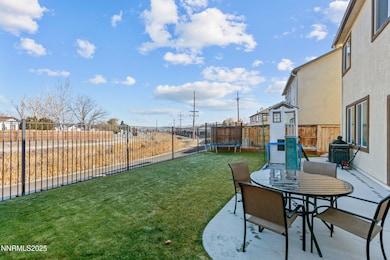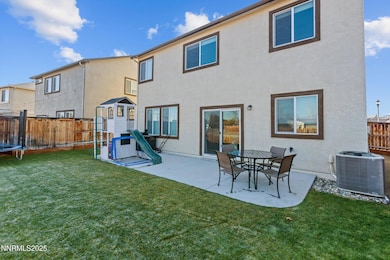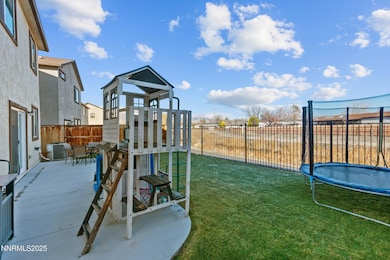1182 Canvasback Dr Carson City, NV 89701
Capitol Village NeighborhoodEstimated payment $3,367/month
Highlights
- Gated Community
- City View
- High Ceiling
- Whitaker Elementary School Rated A-
- Deck
- Home Office
About This Home
Welcome to this like-new, competitively priced home—built in 2019 and beautifully maintained by its original owners. This home is modern and truly move-in ready. Situated on an oversized lot compared to many neighboring homes, the property offers outstanding privacy with no direct rear neighbors and a walking path right behind the yard. The lot is fully landscaped, and the HOA maintains all front landscaping, providing polished curb appeal year-round. The community also features gated access overnight for added safety and peace of mind, along with snow-plowed roads and guest parking located throughout Capital Village—including directly across the street. Inside, you'll find a bright, functional layout beginning with a welcoming foyer that opens into a flexible front space perfect for a den, family room, office, playroom, flex space, or bonus room. The spacious kitchen features granite countertops, a generous island, stainless steel appliances, and modern finishes that flow seamlessly into the main living area. Upstairs, the home includes top-down/bottom-up room-darkening cellular blinds, providing customizable privacy and comfort. Practical upgrades continue with a fully finished and insulated garage, tankless water heater, Nest smart thermostat, and laundry hookups for both gas and electric dryers. A nearly new backyard playhouse may remain with the home and is negotiable. Washer, dryer, and refrigerator are also negotiable depending on buyer needs. The fully landscaped backyard is a standout—enjoy the peaceful greenbelt-style buffer and no direct rear neighbors, creating a private, open feel rarely found at this price point. A truly move-in-ready, like-new 4-bedroom home with bonus space in one of Carson City's few gated neighborhoods.
Home Details
Home Type
- Single Family
Est. Annual Taxes
- $4,271
Year Built
- Built in 2019
Lot Details
- 4,400 Sq Ft Lot
- Property fronts a private road
- Dog Run
- Back Yard Fenced
- Xeriscape Landscape
- Level Lot
- Front and Back Yard Sprinklers
- Property is zoned MH6P
Parking
- 2 Car Attached Garage
- Parking Storage or Cabinetry
- Parking Available
- Common or Shared Parking
- Garage Door Opener
- Additional Parking
Property Views
- City
- Mountain
- Park or Greenbelt
Home Design
- Slab Foundation
- Blown-In Insulation
- Shingle Roof
- Composition Roof
- Stick Built Home
- Stucco
Interior Spaces
- 2,074 Sq Ft Home
- 2-Story Property
- High Ceiling
- Ceiling Fan
- Double Pane Windows
- ENERGY STAR Qualified Windows
- Vinyl Clad Windows
- Blinds
- Display Windows
- Smart Doorbell
- Home Office
Kitchen
- Built-In Oven
- Gas Cooktop
- Microwave
- Dishwasher
- ENERGY STAR Qualified Appliances
- Kitchen Island
- Disposal
Flooring
- Carpet
- Tile
Bedrooms and Bathrooms
- 4 Bedrooms
- Walk-In Closet
- Dual Sinks
- Primary Bathroom Bathtub Only
- Primary Bathroom includes a Walk-In Shower
- Garden Bath
Laundry
- Laundry Room
- Laundry Cabinets
- Shelves in Laundry Area
- Washer and Gas Dryer Hookup
Home Security
- Security Gate
- Smart Thermostat
- Carbon Monoxide Detectors
- Fire and Smoke Detector
Outdoor Features
- Deck
- Patio
- Rain Gutters
Schools
- Fremont Elementary School
- Eagle Valley Middle School
- Carson High School
Utilities
- Forced Air Heating and Cooling System
- Heating System Uses Natural Gas
- Underground Utilities
- Natural Gas Connected
- Tankless Water Heater
- Gas Water Heater
- Internet Available
- Phone Available
- Cable TV Available
Listing and Financial Details
- Assessor Parcel Number 009-832-30
Community Details
Overview
- Property has a Home Owners Association
- Association fees include ground maintenance, security, snow removal
- Camco Complete North Association, Phone Number (775) 515-4242
- Carson City Community
- Heritage Park Ph 6 P.U.D. Subdivision
- On-Site Maintenance
- Maintained Community
- The community has rules related to covenants, conditions, and restrictions
- Greenbelt
Recreation
- Snow Removal
Building Details
- Security
Security
- Fenced around community
- Gated Community
Map
Home Values in the Area
Average Home Value in this Area
Tax History
| Year | Tax Paid | Tax Assessment Tax Assessment Total Assessment is a certain percentage of the fair market value that is determined by local assessors to be the total taxable value of land and additions on the property. | Land | Improvement |
|---|---|---|---|---|
| 2025 | $4,271 | $137,467 | $19,250 | $118,217 |
| 2024 | $4,147 | $138,469 | $19,250 | $119,219 |
| 2023 | $4,222 | $129,490 | $18,200 | $111,290 |
| 2022 | $3,909 | $117,208 | $15,750 | $101,458 |
| 2021 | $3,796 | $112,531 | $13,650 | $98,881 |
| 2020 | $3,683 | $107,110 | $11,200 | $95,910 |
| 2019 | $257 | $10,358 | $8,050 | $2,308 |
| 2018 | $245 | $11,724 | $9,450 | $2,274 |
| 2017 | $235 | $9,138 | $8,225 | $913 |
| 2016 | $143 | $4,667 | $3,780 | $887 |
| 2015 | $141 | $4,573 | $3,780 | $793 |
| 2014 | $137 | $3,960 | $3,150 | $810 |
Property History
| Date | Event | Price | List to Sale | Price per Sq Ft |
|---|---|---|---|---|
| 11/23/2025 11/23/25 | For Sale | $570,000 | -- | $275 / Sq Ft |
Purchase History
| Date | Type | Sale Price | Title Company |
|---|---|---|---|
| Bargain Sale Deed | $3,690,000 | Western Title Co Llc | |
| Bargain Sale Deed | $369,000 | Western Title Co |
Source: Northern Nevada Regional MLS
MLS Number: 250058529
APN: 009-832-30
- 2369 Pintail Dr
- 1230 Quail Run Dr
- 1244 Fleetwood Ave
- 1150 Little Ln
- 1150 Little Ln Unit Homesite 92
- 1148 Little Ln
- 1148 Little Ln Unit Homesite 93
- 1124 Little Ln
- 1124 Little Ln Unit Homesite 95
- 1152 Grove St Unit Homesite 78
- 1326 Little Ln
- Plan 1 at Little Lane
- Plan 4 at Little Lane
- Plan 2 at Little Lane
- Plan 3 at Little Lane
- 1248 Grove St
- 1248 Grove St Unit Homesite 70
- 1302 Grove St Unit Homesite 64
- 1302 Grove St
- 1284 Grove St
- 1008 Little Ln
- 919 S Roop St
- 832 S Saliman Rd
- 1220 E Fifth St
- 2111 California St Unit B
- 1301 Como St
- 907 S Carson St
- 1120 S Curry St Unit 1120 S Curry St
- 1134 S Nevada St
- 323 N Stewart St
- 3349 S Carson St
- 616 E John St
- 1811 N Nevada St
- 2021 Lone Mountain Dr
- 2390 Poole Way
- 700 Hot Springs Rd
- 3230 Imperial Way
- 603 E College Pkwy
- 3162 Allen Way
- 730 Silver Oak Dr
