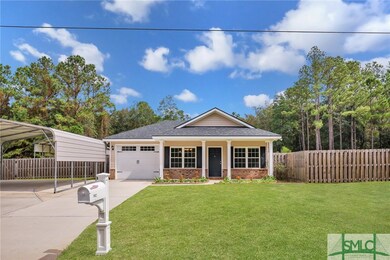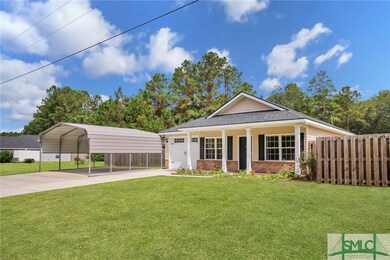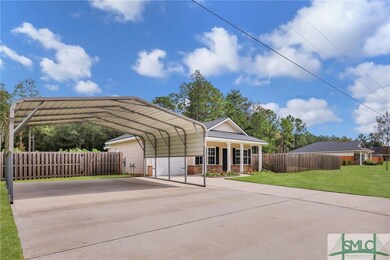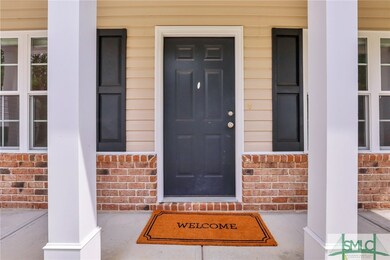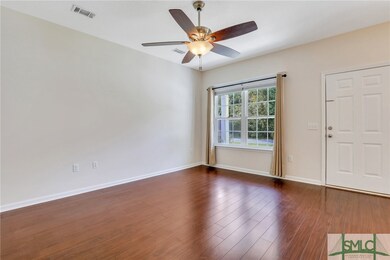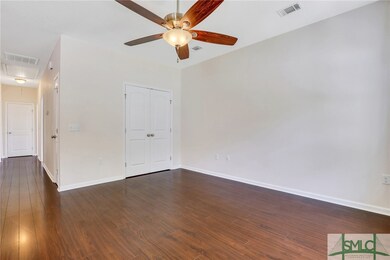
1182 Chart Ln SE Townsend, GA 31331
Highlights
- No HOA
- Central Heating and Cooling System
- 1-Story Property
- 1 Car Attached Garage
About This Home
As of October 2024USDA Eligible! Looking for space and covered storage for your boat or RV? This charming 3-bedroom, 2-bathroom home, built in 2019, sits on nearly a full acre and has everything you need. The open floor plan features hardwood laminate flooring, 9-foot ceilings, white cabinetry, and stainless steel appliances, giving the home a modern and inviting feel. The spacious primary bedroom includes a walk-in closet, while the primary bathroom offers a walk-in shower and a separate tub for added comfort. Additional highlights include a roof with durable 30-year architectural shingles, an expanded concrete driveway with a carport and one-car garage, an RV carport in the backyard, and a fully fenced yard. Don’t miss out on this fantastic opportunity!
Home Details
Home Type
- Single Family
Est. Annual Taxes
- $2,686
Year Built
- Built in 2018
Lot Details
- 0.88 Acre Lot
Parking
- 1 Car Attached Garage
- 2 Carport Spaces
Interior Spaces
- 1,146 Sq Ft Home
- 1-Story Property
- Washer and Dryer Hookup
Bedrooms and Bathrooms
- 3 Bedrooms
- 2 Full Bathrooms
Schools
- Todd Grant Elementary School
- Mcintosh Middle School
- Mcintosh High School
Utilities
- Central Heating and Cooling System
- Underground Utilities
- Electric Water Heater
- Septic Tank
Community Details
- No Home Owners Association
- Coastal Pines Subdivision
Listing and Financial Details
- Assessor Parcel Number 0050C 0113
Ownership History
Purchase Details
Home Financials for this Owner
Home Financials are based on the most recent Mortgage that was taken out on this home.Purchase Details
Home Financials for this Owner
Home Financials are based on the most recent Mortgage that was taken out on this home.Purchase Details
Home Financials for this Owner
Home Financials are based on the most recent Mortgage that was taken out on this home.Purchase Details
Home Financials for this Owner
Home Financials are based on the most recent Mortgage that was taken out on this home.Similar Homes in Townsend, GA
Home Values in the Area
Average Home Value in this Area
Purchase History
| Date | Type | Sale Price | Title Company |
|---|---|---|---|
| Quit Claim Deed | $235,000 | -- | |
| Warranty Deed | $220,000 | -- | |
| Warranty Deed | $129,900 | -- | |
| Warranty Deed | $12,500 | -- |
Mortgage History
| Date | Status | Loan Amount | Loan Type |
|---|---|---|---|
| Previous Owner | $216,015 | FHA | |
| Previous Owner | $103,920 | New Conventional | |
| Previous Owner | $110,000 | Mortgage Modification |
Property History
| Date | Event | Price | Change | Sq Ft Price |
|---|---|---|---|---|
| 10/21/2024 10/21/24 | Sold | $235,000 | -6.0% | $205 / Sq Ft |
| 10/03/2024 10/03/24 | For Sale | $249,999 | +13.6% | $218 / Sq Ft |
| 02/27/2023 02/27/23 | Sold | $220,000 | 0.0% | $192 / Sq Ft |
| 01/24/2023 01/24/23 | For Sale | $220,000 | -- | $192 / Sq Ft |
Tax History Compared to Growth
Tax History
| Year | Tax Paid | Tax Assessment Tax Assessment Total Assessment is a certain percentage of the fair market value that is determined by local assessors to be the total taxable value of land and additions on the property. | Land | Improvement |
|---|---|---|---|---|
| 2024 | $2,686 | $91,336 | $5,000 | $86,336 |
| 2023 | $2,584 | $87,348 | $5,000 | $82,348 |
| 2022 | $2,182 | $72,916 | $5,000 | $67,916 |
| 2021 | $1,487 | $55,968 | $5,000 | $50,968 |
| 2020 | $1,606 | $51,920 | $5,000 | $46,920 |
| 2019 | $889 | $33,440 | $5,000 | $28,440 |
| 2018 | $159 | $6,000 | $6,000 | $0 |
| 2017 | $159 | $6,000 | $6,000 | $0 |
| 2016 | $159 | $6,000 | $6,000 | $0 |
| 2015 | $106 | $4,000 | $4,000 | $0 |
| 2014 | $107 | $4,000 | $4,000 | $0 |
Agents Affiliated with this Home
-

Seller's Agent in 2024
Tara Hook
eXp Realty LLC
(912) 445-4088
128 Total Sales
-

Seller Co-Listing Agent in 2024
Ashley Johnson
eXp Realty LLC
(912) 572-4551
498 Total Sales
-

Buyer's Agent in 2024
Susan Ross
Realty One Group Inclusion
(912) 713-3956
71 Total Sales
-

Seller's Agent in 2023
Teresa Cowart
RE/MAX
(912) 667-1881
393 Total Sales
-
C
Buyer's Agent in 2023
Cheri Johns
Non-Habr Agency
(912) 368-4227
2,727 Total Sales
Map
Source: Savannah Multi-List Corporation
MLS Number: 320438
APN: 0050C-0113
- 1067 Tidal Dr SE
- 1262 Tidal Dr SE
- 1240 Tidal Dr SE
- 1155 Merchant Ln SE
- 1059 Halyard Way SE
- 5016 Smith Rd SE
- 0 Smith Rd Unit 1648466
- 156 AC Us Hwy 17
- 1416 Hillridge Dr SE
- 1155 Sapelo Cir SE
- 1718 Sapelo Cir SE
- Lot 14 Poppell Farms Dr
- 1075 Waters Ct SE
- 0 Carnochan Bluff Unit 10420718
- 18 Doboy Ct
- 0 Highway 99 Unit 22514247
- 0 Rice Planter
- 0 Marsh Way Unit SA333593
- Lot 21 Sutherland Bluff Dr NE
- 0 Crow Trail SE Unit 1654392

