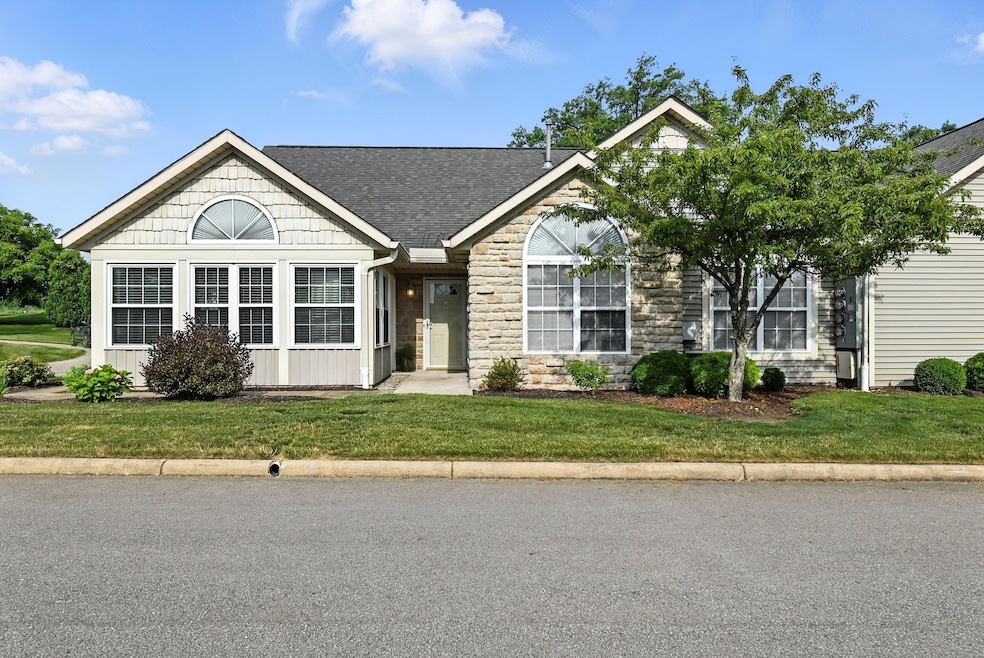
1182 Cobblefield Dr Ontario, OH 44903
Estimated payment $1,871/month
Highlights
- Clubhouse
- Heated Sun or Florida Room
- Great Room
- Ontario Middle School Rated A-
- End Unit
- 2 Car Attached Garage
About This Home
This beautifully maintained 3-bedroom, 2-bath condo offers the comfort of main-level living and a thoughtful layout designed for ease. All bedrooms are on the main floor, including a spacious primary suite with walk-in closet and private bath. The kitchen features attractive cabinetry and updated light fixtures, while the heated sunroom provides a perfect place to unwind, and an additional 192 sqft. Main-floor laundry adds convenience, and the attached 2-car garage gives extra storage and protection year-round. Located near shopping and dining, this move-in ready home offers both comfort and convenience in a well-kept setting.
Property Details
Home Type
- Condominium
Est. Annual Taxes
- $2,621
Year Built
- Built in 2000
Lot Details
- End Unit
- 1 Common Wall
HOA Fees
- $350 Monthly HOA Fees
Parking
- 2 Car Attached Garage
Home Design
- Slab Foundation
- Vinyl Siding
Interior Spaces
- 1,532 Sq Ft Home
- 1-Story Property
- Gas Log Fireplace
- Insulated Windows
- Great Room
- Heated Sun or Florida Room
- Carpet
- Laundry on main level
Kitchen
- Electric Range
- Microwave
- Dishwasher
Bedrooms and Bathrooms
- 3 Main Level Bedrooms
- 2 Full Bathrooms
Utilities
- Forced Air Heating and Cooling System
- Heating System Uses Gas
- Gas Water Heater
Listing and Financial Details
- Assessor Parcel Number 038-60-318-38-049
Community Details
Overview
- Association fees include lawn care, insurance
- Association Phone (419) 566-3673
- Stone Landings Condo HOA
- On-Site Maintenance
Amenities
- Clubhouse
Map
Home Values in the Area
Average Home Value in this Area
Tax History
| Year | Tax Paid | Tax Assessment Tax Assessment Total Assessment is a certain percentage of the fair market value that is determined by local assessors to be the total taxable value of land and additions on the property. | Land | Improvement |
|---|---|---|---|---|
| 2024 | $2,621 | $62,370 | $6,690 | $55,680 |
| 2023 | $2,621 | $62,370 | $6,690 | $55,680 |
| 2022 | $2,306 | $48,550 | $5,780 | $42,770 |
| 2021 | $2,310 | $48,550 | $5,780 | $42,770 |
| 2020 | $2,466 | $48,550 | $5,780 | $42,770 |
| 2019 | $2,227 | $41,280 | $4,900 | $36,380 |
| 2018 | $1,891 | $41,280 | $4,900 | $36,380 |
| 2017 | $1,861 | $41,280 | $4,900 | $36,380 |
| 2016 | $1,637 | $37,190 | $4,780 | $32,410 |
| 2015 | $1,635 | $37,190 | $4,780 | $32,410 |
| 2014 | $1,638 | $37,190 | $4,780 | $32,410 |
| 2012 | $745 | $37,190 | $4,780 | $32,410 |
Property History
| Date | Event | Price | Change | Sq Ft Price |
|---|---|---|---|---|
| 08/08/2025 08/08/25 | Pending | -- | -- | -- |
| 07/28/2025 07/28/25 | Price Changed | $239,000 | -4.0% | $156 / Sq Ft |
| 07/11/2025 07/11/25 | For Sale | $249,000 | +91.5% | $163 / Sq Ft |
| 08/09/2013 08/09/13 | Sold | $130,000 | +0.1% | $75 / Sq Ft |
| 07/24/2013 07/24/13 | For Sale | $129,900 | -- | $75 / Sq Ft |
Purchase History
| Date | Type | Sale Price | Title Company |
|---|---|---|---|
| Warranty Deed | $130,000 | Chicago Title | |
| Deed | $139,950 | -- |
Similar Homes in Ontario, OH
Source: Columbus and Central Ohio Regional MLS
MLS Number: 225025682
APN: 038-60-318-38-049
- 1100 Cobblefield Dr Unit 4
- 2438 Walker Lake Rd
- 2380 Whitney Ave
- 2453 Whitney Ave
- 2270 Ferguson Rd
- 728 Villa Dr
- 727 Villa Dr Unit 727
- 2346 Deerfield Ln Unit 2346
- 642 Villa Dr
- 648 Villa Dr Unit 648
- 1396 Spring Village Dr Unit 1398
- 68 Chestnut Ct
- 2583 Deerfield Ln
- 2007 Teakwood Dr
- 1915 Teakwood Dr Unit 1915
- 1085 Lewis Rd
- 0 Spring Village Ln
- 1645 Spring Village Ln
- 1600 Spring Village Ln
- LOT 1 Spring Village Ln






