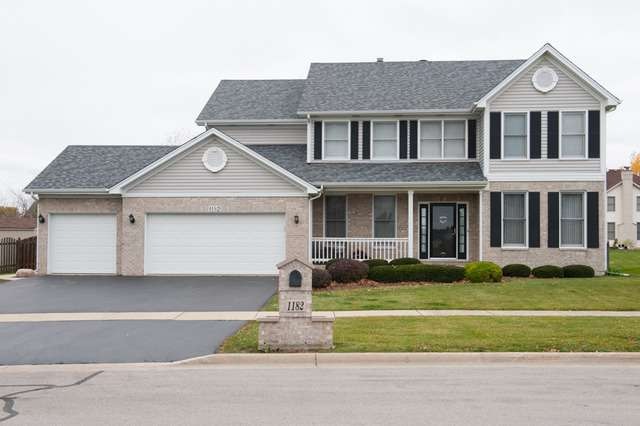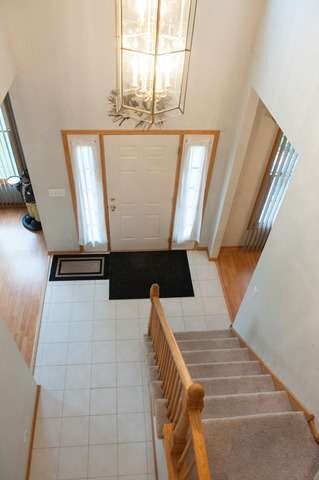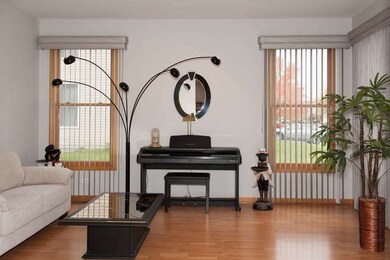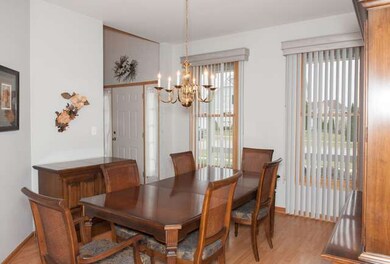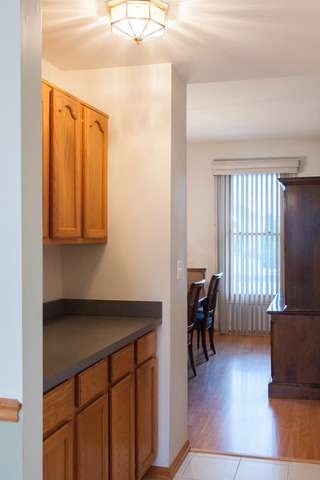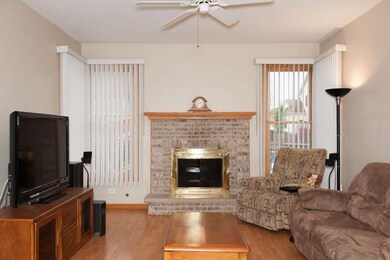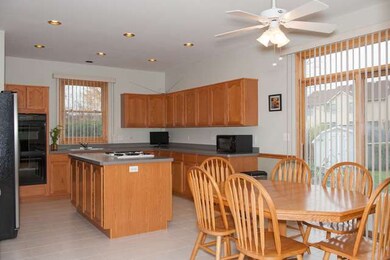
1182 Hancock St Carol Stream, IL 60188
Highlights
- Above Ground Pool
- Den
- Double Oven
- Cloverdale Elementary School Rated A-
- Walk-In Pantry
- Fenced Yard
About This Home
As of August 2022NICE CLEAN HOME AND READY FOR NEW OWNERS! SO MANY GREAT FEATURES: 3 CAR GARAGE, 4 FULL BATHRMS, 1ST FLOOR DEN AND FINISHED BASEMENT! ROOF ONLY 3 YEARS OLD & SIDING 5 YEARS OLD. 2STORY FOYER ENTRANCE!! OPEN KITCHEN W/CENTER ISLAND AND DESK AREA. BUTLER PANTRY AREA FOR ENTERTAINING. DEN COULD BE 5TH BEDRM W/FULL BATH ON 1ST FLOOR. GOOD SIZE PATIO OVERLOOKING LARGE YARD AND FULLY FENCED. POOL & STORAGE SHED OUT BACK.
Last Agent to Sell the Property
REMAX Legends License #471003191 Listed on: 10/31/2014

Last Buyer's Agent
Jennifer Poidomani
@properties Christie's International Real Estate License #475123180

Home Details
Home Type
- Single Family
Est. Annual Taxes
- $15,828
Year Built
- 1997
Lot Details
- Fenced Yard
Parking
- Attached Garage
- Garage Door Opener
- Driveway
- Parking Included in Price
- Garage Is Owned
Home Design
- Brick Exterior Construction
- Slab Foundation
- Asphalt Shingled Roof
- Vinyl Siding
Interior Spaces
- Fireplace With Gas Starter
- Den
- Laminate Flooring
- Storm Screens
Kitchen
- Breakfast Bar
- Walk-In Pantry
- Double Oven
- Dishwasher
- Kitchen Island
- Disposal
Bedrooms and Bathrooms
- Primary Bathroom is a Full Bathroom
- Bathroom on Main Level
- Separate Shower
Laundry
- Laundry on main level
- Dryer
- Washer
Finished Basement
- Basement Fills Entire Space Under The House
- Finished Basement Bathroom
Outdoor Features
- Above Ground Pool
- Patio
- Porch
Utilities
- Forced Air Heating and Cooling System
- Heating System Uses Gas
- Lake Michigan Water
Listing and Financial Details
- Homeowner Tax Exemptions
Ownership History
Purchase Details
Home Financials for this Owner
Home Financials are based on the most recent Mortgage that was taken out on this home.Purchase Details
Home Financials for this Owner
Home Financials are based on the most recent Mortgage that was taken out on this home.Purchase Details
Similar Homes in Carol Stream, IL
Home Values in the Area
Average Home Value in this Area
Purchase History
| Date | Type | Sale Price | Title Company |
|---|---|---|---|
| Warranty Deed | $589,000 | Galanopoulos & Galgan | |
| Warranty Deed | $396,000 | First American | |
| Trustee Deed | $286,500 | Chicago Title Insurance Co |
Mortgage History
| Date | Status | Loan Amount | Loan Type |
|---|---|---|---|
| Open | $294,500 | New Conventional | |
| Previous Owner | $384,000 | New Conventional | |
| Previous Owner | $50,000 | Credit Line Revolving | |
| Previous Owner | $345,000 | New Conventional | |
| Previous Owner | $39,600 | Credit Line Revolving | |
| Previous Owner | $316,800 | Adjustable Rate Mortgage/ARM |
Property History
| Date | Event | Price | Change | Sq Ft Price |
|---|---|---|---|---|
| 08/08/2022 08/08/22 | Sold | $589,000 | 0.0% | $194 / Sq Ft |
| 07/01/2022 07/01/22 | Pending | -- | -- | -- |
| 06/24/2022 06/24/22 | For Sale | $589,000 | +48.7% | $194 / Sq Ft |
| 03/20/2015 03/20/15 | Sold | $396,000 | -5.5% | $128 / Sq Ft |
| 02/21/2015 02/21/15 | Pending | -- | -- | -- |
| 10/31/2014 10/31/14 | For Sale | $419,000 | -- | $136 / Sq Ft |
Tax History Compared to Growth
Tax History
| Year | Tax Paid | Tax Assessment Tax Assessment Total Assessment is a certain percentage of the fair market value that is determined by local assessors to be the total taxable value of land and additions on the property. | Land | Improvement |
|---|---|---|---|---|
| 2024 | $15,828 | $192,499 | $32,892 | $159,607 |
| 2023 | $15,014 | $176,040 | $30,080 | $145,960 |
| 2022 | $15,058 | $169,230 | $29,070 | $140,160 |
| 2021 | $14,379 | $160,790 | $27,620 | $133,170 |
| 2020 | $14,152 | $156,870 | $26,950 | $129,920 |
| 2019 | $13,630 | $150,750 | $25,900 | $124,850 |
| 2018 | $12,504 | $140,600 | $24,150 | $116,450 |
| 2017 | $12,987 | $142,280 | $26,570 | $115,710 |
| 2016 | $12,331 | $131,680 | $24,590 | $107,090 |
| 2015 | $12,079 | $122,880 | $22,950 | $99,930 |
| 2014 | $10,673 | $107,400 | $20,070 | $87,330 |
| 2013 | $10,722 | $111,080 | $20,760 | $90,320 |
Agents Affiliated with this Home
-
Pamela Forsberg

Seller's Agent in 2022
Pamela Forsberg
J.W. Reedy Realty
(630) 234-4185
2 in this area
117 Total Sales
-
Lance Kammes

Buyer's Agent in 2022
Lance Kammes
RE/MAX Suburban
(630) 868-6315
36 in this area
906 Total Sales
-
Ken Lemberger

Seller's Agent in 2015
Ken Lemberger
REMAX Legends
(630) 205-8340
1 in this area
200 Total Sales
-
J
Buyer's Agent in 2015
Jennifer Poidomani
@ Properties
Map
Source: Midwest Real Estate Data (MRED)
MLS Number: MRD08766325
APN: 02-20-307-019
- 364 Wexford Ct Unit 21
- 385 Wexford Ct Unit 32
- 384 Waterford Ct Unit 173
- 1058 Bartholdi Ct
- 1161 Orangery Ct
- 1015 Bowie Dr
- 388 Canyon Trail
- 951 Dearborn Cir
- 1019 Tioga Ct
- 312 Dancing Water Ct
- 877 Malibu Ct
- 000 Gary Ave
- 615 Kingsbridge Dr
- 310 Klein Creek Ct Unit C
- 143 W Elk Trail Unit 143
- 129 W Elk Trail Unit 329
- 813 Kansas St
- 351 Juniper Ct
- 475 W Army Trail Rd
- 806 Ottawa Ct
