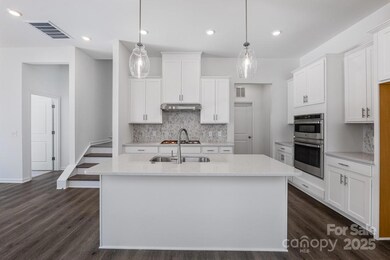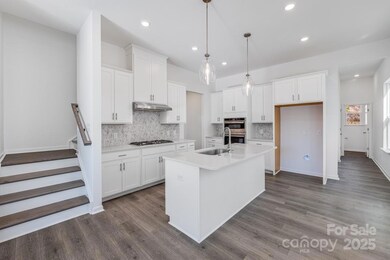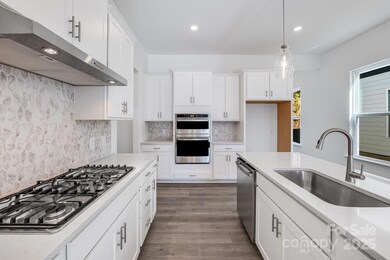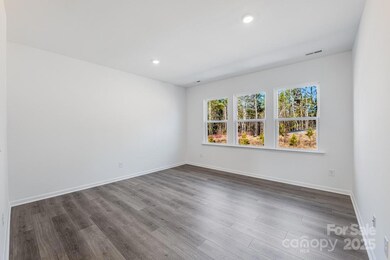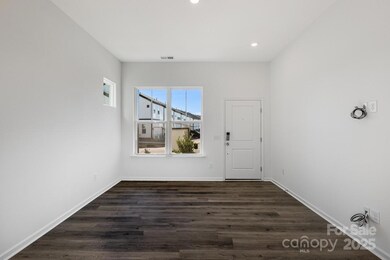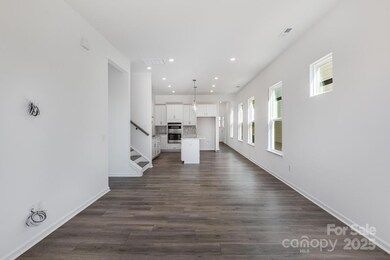
1182 Lost Cove Rd Indian Land, SC 29707
Highlights
- New Construction
- Traditional Architecture
- 2 Car Attached Garage
- Harrisburg Elementary School Rated A-
- Recreation Facilities
- Laundry Room
About This Home
As of April 2025MLS#4215985 New Construction - Ready Now! The Tahoe plan is a two-story, 26’-wide new construction townhome in Indian Land, SC, featuring a main floor owner's suite. Starting on the ground floor, there is a convenient drop zone and half bath accessed from the rear 2-car garage. Step into a vibrant, open-concept kitchen and casual dining area. The first story also includes an inviting gathering room, laundry room, and the expansive owner's suite. The deluxe owner's suite features a spacious bath with dual sinks, a shower enclosure, and a generous walk-in closet. The second floor offers a well-designed layout with a bedroom suite and private bath, two additional bedrooms, a full bath, a study, and a loft. Structural options include: ledge in primary shower, bed and bath upstairs, study, electric vehicle charger in garage.
Last Agent to Sell the Property
Taylor Morrison of Carolinas Inc Brokerage Email: SRobertson@TaylorMorrison.com License #235262 Listed on: 01/22/2025
Co-Listed By
Taylor Morrison of Carolinas Inc Brokerage Email: SRobertson@TaylorMorrison.com License #295713
Last Buyer's Agent
Non Member
Canopy Administration
Townhouse Details
Home Type
- Townhome
Year Built
- Built in 2025 | New Construction
HOA Fees
- $235 Monthly HOA Fees
Parking
- 2 Car Attached Garage
- Rear-Facing Garage
- Garage Door Opener
- Driveway
- 2 Open Parking Spaces
Home Design
- Home is estimated to be completed on 1/29/25
- Traditional Architecture
- Brick Exterior Construction
- Slab Foundation
- Metal Siding
Interior Spaces
- 2-Story Property
Kitchen
- Built-In Oven
- Gas Cooktop
- Microwave
- Plumbed For Ice Maker
- Dishwasher
- Disposal
Flooring
- Laminate
- Tile
Bedrooms and Bathrooms
Laundry
- Laundry Room
- Washer and Electric Dryer Hookup
Schools
- Harrisburg Elementary School
- Indian Land Middle School
- Indian Land High School
Utilities
- Zoned Heating and Cooling
- Heating System Uses Natural Gas
- Cable TV Available
Listing and Financial Details
- Assessor Parcel Number 0003H-0A-023.00
Community Details
Overview
- Association Management Solutions Association, Phone Number (704) 940-6100
- Built by Taylor Morrison
- The Ridge At Sugar Creek Subdivision, Tahoe Floorplan
- Mandatory home owners association
Recreation
- Recreation Facilities
- Trails
Similar Homes in the area
Home Values in the Area
Average Home Value in this Area
Property History
| Date | Event | Price | Change | Sq Ft Price |
|---|---|---|---|---|
| 04/11/2025 04/11/25 | Sold | $514,990 | 0.0% | $215 / Sq Ft |
| 02/26/2025 02/26/25 | Pending | -- | -- | -- |
| 02/18/2025 02/18/25 | Price Changed | $514,990 | -1.0% | $215 / Sq Ft |
| 02/04/2025 02/04/25 | Price Changed | $519,990 | +1.0% | $218 / Sq Ft |
| 02/01/2025 02/01/25 | Price Changed | $514,990 | -1.0% | $215 / Sq Ft |
| 01/22/2025 01/22/25 | For Sale | $519,990 | -- | $218 / Sq Ft |
Tax History Compared to Growth
Agents Affiliated with this Home
-
Sean Robertson

Seller's Agent in 2025
Sean Robertson
Taylor Morrison of Carolinas Inc
(704) 280-5728
57 in this area
133 Total Sales
-
Lauren Cartwright
L
Seller Co-Listing Agent in 2025
Lauren Cartwright
Taylor Morrison of Carolinas Inc
(843) 338-5230
97 in this area
143 Total Sales
-
N
Buyer's Agent in 2025
Non Member
NC_CanopyMLS
Map
Source: Canopy MLS (Canopy Realtor® Association)
MLS Number: 4215985
- Avon Plan at Ridge at Sugar Creek
- Aspen Plan at Ridge at Sugar Creek
- Tahoe Plan at Ridge at Sugar Creek
- Telluride Plan at Ridge at Sugar Creek
- 1170 Lost Cove Rd
- 8666 Miles Gap Rd
- 8664 Miles Gap Rd
- 8662 Miles Gap Rd
- 8647 Miles Gap Rd
- 8653 Miles Gap Rd
- 8641 Miles Gap Rd
- 8657 Miles Gap Rd
- 8649 Miles Gap Rd
- 8637 Miles Gap Rd
- 3117 Beacon Heights Rd
- 3134 Beacon Heights Rd
- 3130 Beacon Heights Rd
- 3127 Beacon Heights Rd
- 8644 Miles Gap Rd
- 8646 Miles Gap Rd

