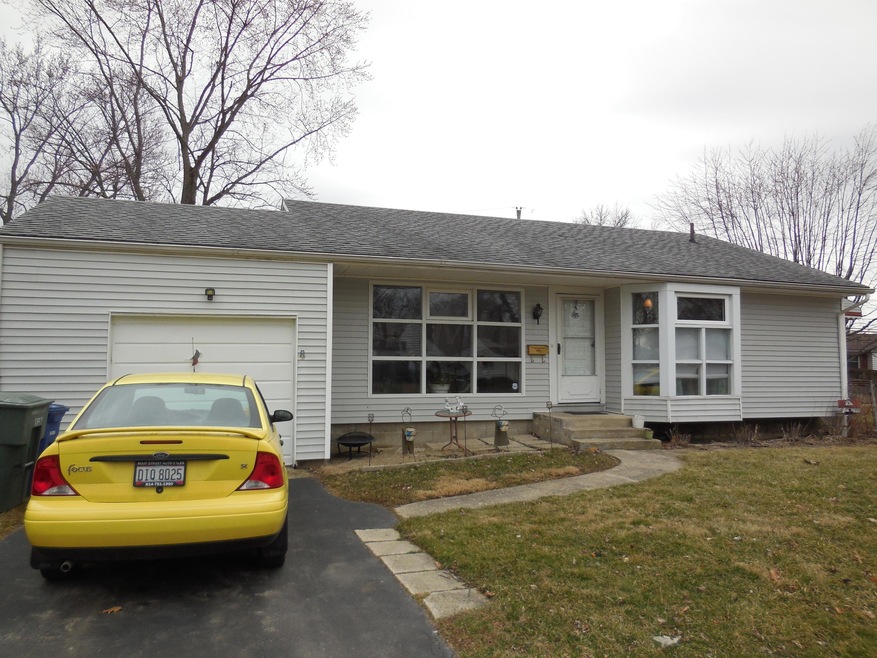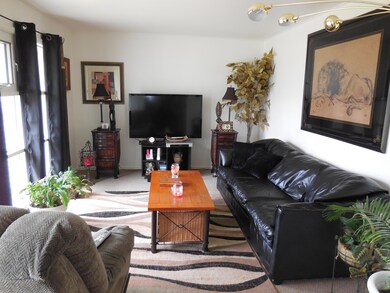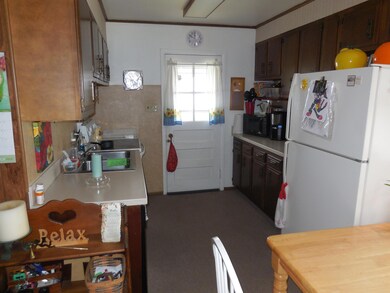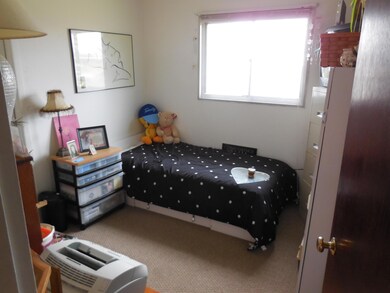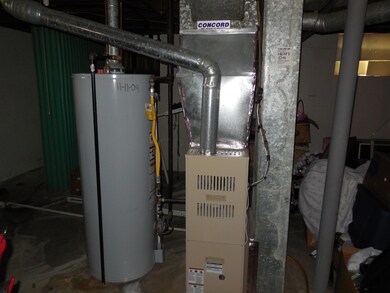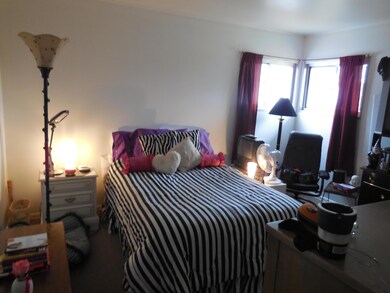
1182 Manfeld Dr Columbus, OH 43227
Shady Lane NeighborhoodHighlights
- Ranch Style House
- Patio
- Forced Air Heating and Cooling System
- 1 Car Attached Garage
- Ceramic Tile Flooring
About This Home
As of March 2018Nice curb appeal. Furnace and central air less than 5 years old. Approximately 3/4 of rear yard is fenced. Large basement has recreational room potential.
Last Agent to Sell the Property
Howard Hanna Real Estate Svcs License #172957 Listed on: 03/31/2015

Home Details
Home Type
- Single Family
Est. Annual Taxes
- $1,367
Year Built
- Built in 1957
Parking
- 1 Car Attached Garage
Home Design
- Ranch Style House
- Vinyl Siding
Interior Spaces
- 986 Sq Ft Home
- Insulated Windows
- Laundry on lower level
- Basement
Kitchen
- Electric Range
- Dishwasher
Flooring
- Carpet
- Ceramic Tile
Bedrooms and Bathrooms
- 3 Main Level Bedrooms
- 1 Full Bathroom
Utilities
- Forced Air Heating and Cooling System
- Heating System Uses Gas
Additional Features
- Patio
- 7,841 Sq Ft Lot
Listing and Financial Details
- Home warranty included in the sale of the property
- Assessor Parcel Number 010-105834
Ownership History
Purchase Details
Home Financials for this Owner
Home Financials are based on the most recent Mortgage that was taken out on this home.Purchase Details
Home Financials for this Owner
Home Financials are based on the most recent Mortgage that was taken out on this home.Purchase Details
Purchase Details
Similar Homes in the area
Home Values in the Area
Average Home Value in this Area
Purchase History
| Date | Type | Sale Price | Title Company |
|---|---|---|---|
| Warranty Deed | $87,000 | America Land Title | |
| Warranty Deed | $68,200 | Bexley Title | |
| Interfamily Deed Transfer | -- | None Available | |
| Deed | $62,000 | -- |
Mortgage History
| Date | Status | Loan Amount | Loan Type |
|---|---|---|---|
| Open | $82,650 | New Conventional | |
| Previous Owner | $66,914 | FHA |
Property History
| Date | Event | Price | Change | Sq Ft Price |
|---|---|---|---|---|
| 03/27/2025 03/27/25 | Off Market | $68,150 | -- | -- |
| 03/27/2025 03/27/25 | Off Market | $87,000 | -- | -- |
| 03/19/2018 03/19/18 | Sold | $87,000 | -3.2% | $88 / Sq Ft |
| 02/17/2018 02/17/18 | Pending | -- | -- | -- |
| 10/04/2017 10/04/17 | For Sale | $89,900 | +31.9% | $91 / Sq Ft |
| 06/24/2015 06/24/15 | Sold | $68,150 | +0.4% | $69 / Sq Ft |
| 05/25/2015 05/25/15 | Pending | -- | -- | -- |
| 03/29/2015 03/29/15 | For Sale | $67,900 | -- | $69 / Sq Ft |
Tax History Compared to Growth
Tax History
| Year | Tax Paid | Tax Assessment Tax Assessment Total Assessment is a certain percentage of the fair market value that is determined by local assessors to be the total taxable value of land and additions on the property. | Land | Improvement |
|---|---|---|---|---|
| 2024 | $2,393 | $53,310 | $16,980 | $36,330 |
| 2023 | $2,362 | $53,305 | $16,975 | $36,330 |
| 2022 | $1,592 | $30,700 | $7,140 | $23,560 |
| 2021 | $1,595 | $30,700 | $7,140 | $23,560 |
| 2020 | $1,597 | $30,700 | $7,140 | $23,560 |
| 2019 | $1,453 | $23,950 | $5,710 | $18,240 |
| 2018 | $1,407 | $23,950 | $5,710 | $18,240 |
| 2017 | $1,456 | $23,950 | $5,710 | $18,240 |
| 2016 | $1,461 | $22,050 | $5,600 | $16,450 |
| 2015 | $1,364 | $22,050 | $5,600 | $16,450 |
| 2014 | $1,367 | $22,050 | $5,600 | $16,450 |
| 2013 | $793 | $25,935 | $6,580 | $19,355 |
Agents Affiliated with this Home
-

Seller's Agent in 2018
Sarah Lepore
Fourseasons Realty LLC.
(614) 218-3316
2 in this area
119 Total Sales
-
J
Buyer's Agent in 2018
Jeffery Jones
Red 1 Realty
(614) 746-3263
12 Total Sales
-
P
Seller's Agent in 2015
Paul Hunt
Howard Hanna Real Estate Svcs
(614) 582-8877
1 in this area
28 Total Sales
Map
Source: Columbus and Central Ohio Regional MLS
MLS Number: 215009557
APN: 010-105834
- 4991 Justin Rd
- 5072 Teddy Dr
- 1230 Littlejohn Dr
- 1380 Gertrude Dr
- 985 Bucknell Rd
- 0 E Main St
- 1416 Benson Dr
- 1429 Benson Dr
- 1193 Marble Dr
- 4652 Ludington Rd
- 1120 Fairway Blvd
- 4861 Dickens Dr
- 4620 Boynton Place
- 1519 Country Club Rd
- 887 Harbinger Cir W
- 4881 Langley Ave
- 4530 Amesbury Rd
- 1624 Coppertree Ln
- 4999 Doral Ave
- 1068 Ross Rd
