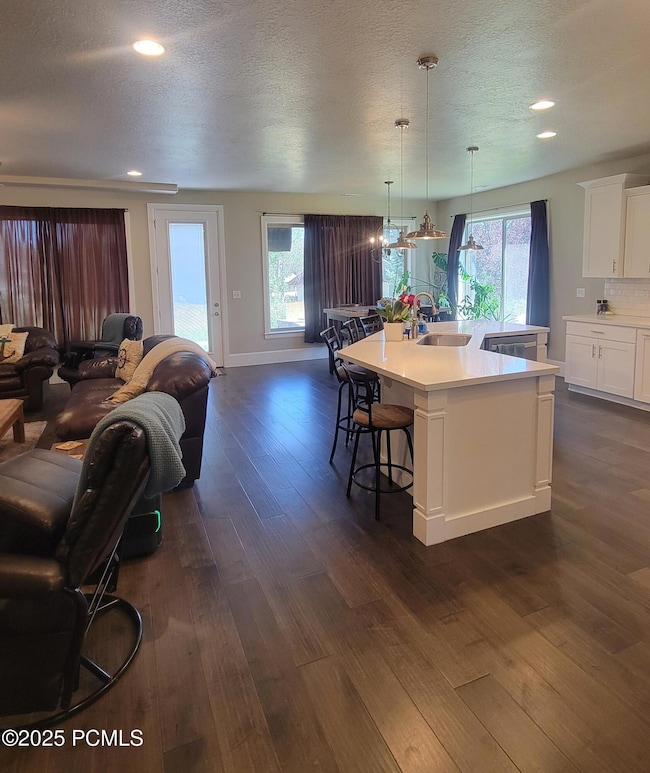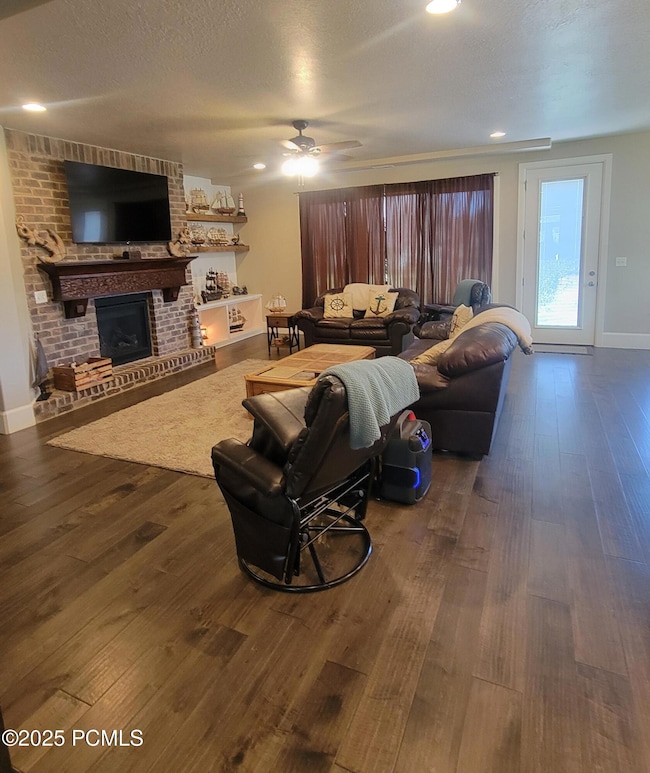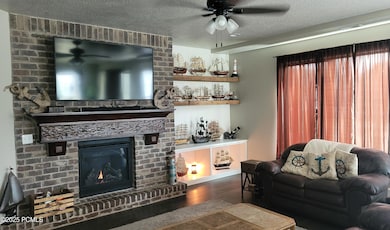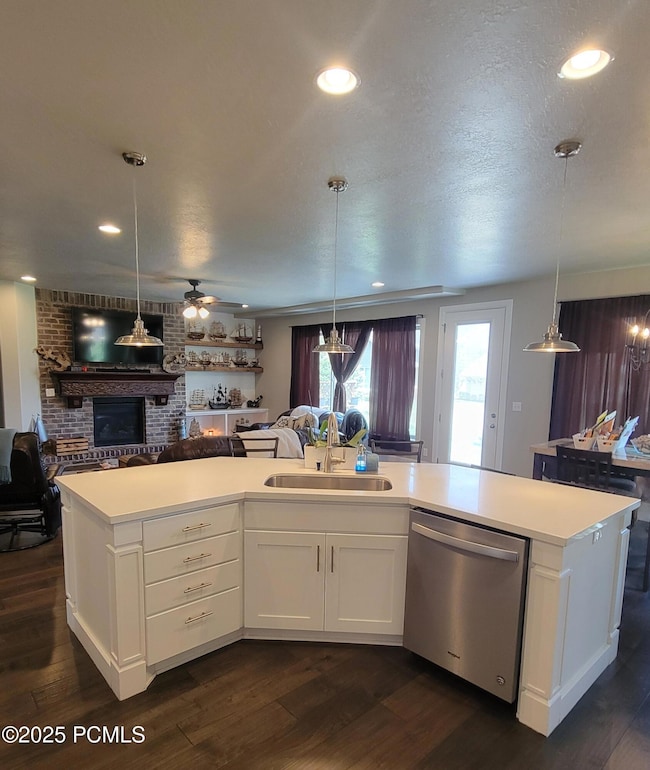1182 N Canyon View Rd Park City, UT 84060
Estimated payment $6,483/month
Highlights
- Indoor Spa
- Open Floorplan
- Wood Flooring
- Midway Elementary School Rated A
- Mountain View
- Main Floor Primary Bedroom
About This Home
Step into comfort and style with this beautiful home in Midway. The main level features two bedrooms, including a master suite, a second full bathroom with a convenient storage closet, a large laundry room, and an open-concept living area anchored by a stunning brick fireplace. The modern kitchen boasts a 5-burner gas range, double wall ovens, quartz countertops, soft-close cabinetry, and a walk-in pantry. Upstairs, you'll find three additional bedrooms-including a second master suite-a fourth bathroom with extra storage, a cozy family room, and ample space for all your needs. Enjoy outdoor living with permanent exterior lighting, balconies at the front and back, a large patio with a hot tub, and a spacious 3-car heated garage. Located just minutes from Park City and various recreational hot spots. This home is a must-see. Owner/Agent.
Listing Agent
Unity Group RE - Wasatch Back License #10113088-SA00 Listed on: 09/10/2025
Home Details
Home Type
- Single Family
Est. Annual Taxes
- $6,000
Year Built
- Built in 2018
Lot Details
- 3,920 Sq Ft Lot
- Landscaped
- Sloped Lot
- Front and Back Yard Sprinklers
- Sprinklers on Timer
HOA Fees
- $197 Monthly HOA Fees
Home Design
- Wood Frame Construction
- Asphalt Roof
- Stone Siding
- Concrete Perimeter Foundation
- Stucco
- Stone
Interior Spaces
- 3,523 Sq Ft Home
- Open Floorplan
- Ceiling height of 9 feet or more
- Ceiling Fan
- 2 Fireplaces
- Self Contained Fireplace Unit Or Insert
- Gas Fireplace
- Great Room
- Family Room
- Dining Room
- Storage
- Indoor Spa
- Mountain Views
- Crawl Space
- Fire and Smoke Detector
Kitchen
- Breakfast Bar
- Walk-In Pantry
- Double Oven
- Gas Range
- Microwave
- Dishwasher
- Kitchen Island
- Granite Countertops
- Disposal
Flooring
- Wood
- Carpet
- Tile
Bedrooms and Bathrooms
- 5 Bedrooms | 1 Primary Bedroom on Main
- 4 Full Bathrooms
- Double Vanity
Laundry
- Laundry Room
- Washer and Gas Dryer Hookup
Parking
- Attached Garage
- Heated Garage
- Garage Door Opener
- Guest Parking
Outdoor Features
- Balcony
- Patio
- Porch
Utilities
- Forced Air Heating and Cooling System
- Heating System Uses Natural Gas
- Natural Gas Connected
- Gas Water Heater
- Water Softener is Owned
- TV Antenna
Listing and Financial Details
- Assessor Parcel Number 00-0021-1572
Community Details
Overview
- Association Phone (435) 200-4713
- Scotch Fields Subdivision
Recreation
- Pickleball Courts
Map
Home Values in the Area
Average Home Value in this Area
Property History
| Date | Event | Price | List to Sale | Price per Sq Ft |
|---|---|---|---|---|
| 09/10/2025 09/10/25 | For Sale | $1,100,000 | -- | $312 / Sq Ft |
Source: Park City Board of REALTORS®
MLS Number: 12504003
- 1182 N Canyon View Rd Unit 11
- 92 W Village Ct
- 57 W Oberland Ct
- 1336 N Antibe Ln
- 1336 Antibe Ln
- 1126 Springer View Loop
- 1097 Matterhorn Ct
- 363 W 1150 N
- 308 Pine Canyon Rd Unit 14-387
- 1633 N Cambridge Dr Unit 11
- 1615 N Cambridge Dr Unit 9
- 1625 N Cambridge Dr Unit 10
- 1636 N Cambridge Dr Unit 13
- 325 W Burgi Ln
- 35 W Burgi Ln
- 933 N Swiss Farm Ct
- 1127 N 520 W Unit 40
- 333 Bern Dr
- 1070 Interlaken Dr
- 752 N Wellness Dr Unit 25
- 1 W Village Cir
- 1112 N Springer View Loop
- 1355 Cottage Way
- 541 Craftsman Way
- 884 E Hamlet Cir S
- 526 W Cascade Meadows Loop
- 452 Argyll Ct
- 2790 N Commons Blvd
- 212 E 1720 N
- 1854 N High Uintas Ln Unit ID1249882P
- 2503 Wildwood Ln
- 2573 N Wildflower Ln
- 2455 N Meadowside Way
- 2377 N Wildwood Ln
- 2389 N Wildwood Ln
- 5996 N Fairview Dr
- 6083 N Westridge Rd
- 1235 N 1350 E Unit A
- 105 E Turner Mill Rd
- 814 N 1490 E Unit Apartment







