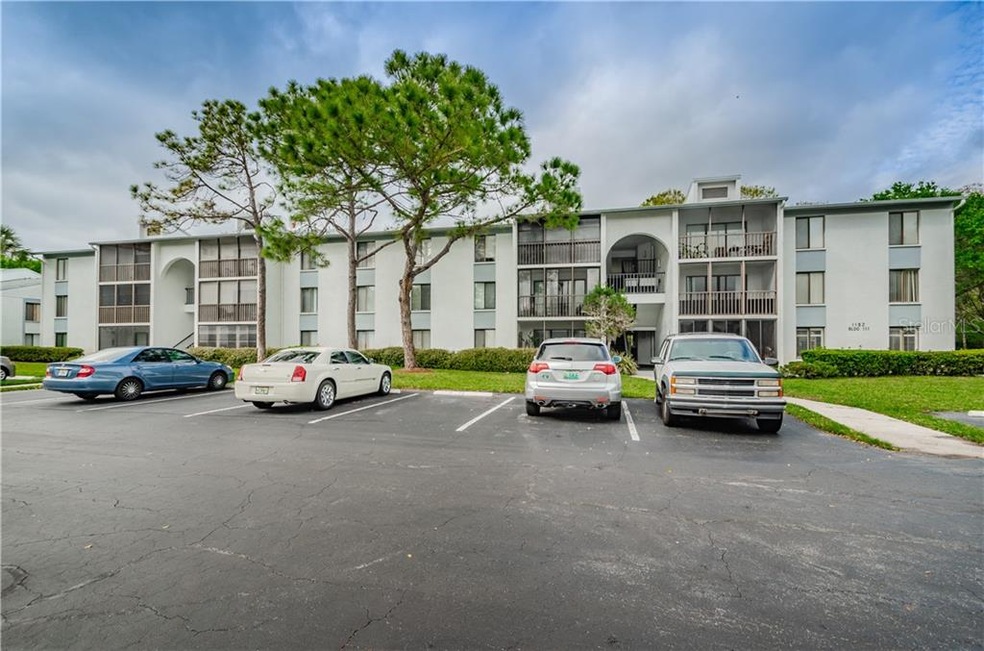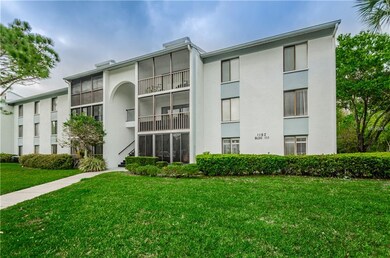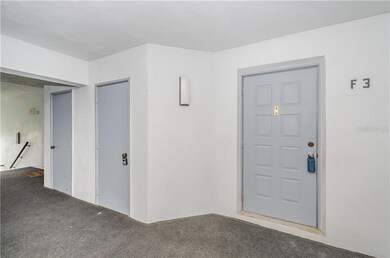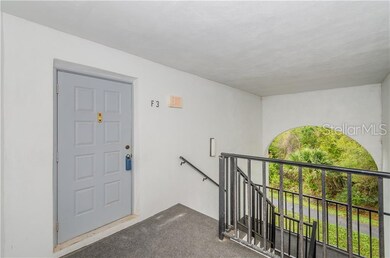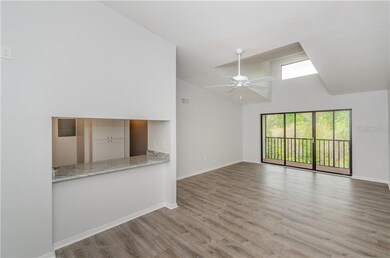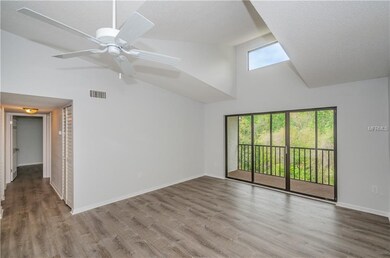
1182 Pine Ridge Cir W Unit F3 Tarpon Springs, FL 34688
Highlights
- 0.9 Acre Lot
- Clubhouse
- Community Pool
- East Lake High School Rated A
- Florida Architecture
- Tennis Courts
About This Home
As of December 2020Come live among the Tree Tops!!! This 100% REMODELED Condo is All NEW and WAITING for You!! All new flooring, All New Kitchen White Shaker Cabinets, STUNNING Granite, Stainless Steel Appliances, Faucets and Fixtures. All freshly painted in today's designer colors!! 2 New Baths with Cabinets, faucets and fixture. Large open and airy best describes this beautiful condo. High ceilings, large skylight all over looking a beautiful preserve setting. Open your sliding glass door from the Living/Dinning Room to a Large lanai that overlooks nothing but Nature. The washer /dryer is Brand New too!!! There is nothing left to do but furnish to your taste. This complex is tucked away, yet close to Everything the East Lake Area has to offer. There is a Fabulous Community Pool, Work out facility, Tennis Courts and Clubhouse. Make this your Full Time home or use it as a Second Home....Don't MISS this ONE!!! Put on your List of MUST SEE!!!
Last Agent to Sell the Property
KELLER WILLIAMS REALTY- PALM H License #694747 Listed on: 03/07/2019

Property Details
Home Type
- Condominium
Est. Annual Taxes
- $1,373
Year Built
- Built in 1984
HOA Fees
- $259 Monthly HOA Fees
Home Design
- Florida Architecture
- Slab Foundation
- Shingle Roof
- Block Exterior
Interior Spaces
- 1,040 Sq Ft Home
- 3-Story Property
- Ceiling Fan
- Blinds
- Combination Dining and Living Room
- Vinyl Flooring
Kitchen
- Range
- Microwave
- Dishwasher
- Disposal
Bedrooms and Bathrooms
- 2 Bedrooms
- 2 Full Bathrooms
Laundry
- Laundry in unit
- Dryer
- Washer
Schools
- Cypress Woods Elementary School
- Tarpon Springs Middle School
- East Lake High School
Utilities
- Central Air
- Heating Available
Additional Features
- Balcony
- South Facing Home
Listing and Financial Details
- Down Payment Assistance Available
- Visit Down Payment Resource Website
- Legal Lot and Block 0310 / 010
- Assessor Parcel Number 22-27-16-71691-111-0630
Community Details
Overview
- Association fees include community pool, escrow reserves fund, maintenance structure, ground maintenance, manager, pool maintenance, sewer, trash, water
- Robert Norek Association, Phone Number (727) 937-9567
- Visit Association Website
- Pine Ridge At Lake Tarpon Village Subdivision
- The community has rules related to deed restrictions
- Rental Restrictions
Amenities
- Clubhouse
Recreation
- Tennis Courts
- Community Playground
- Community Pool
Pet Policy
- Pets up to 15 lbs
- 1 Pet Allowed
Ownership History
Purchase Details
Home Financials for this Owner
Home Financials are based on the most recent Mortgage that was taken out on this home.Purchase Details
Home Financials for this Owner
Home Financials are based on the most recent Mortgage that was taken out on this home.Purchase Details
Similar Homes in Tarpon Springs, FL
Home Values in the Area
Average Home Value in this Area
Purchase History
| Date | Type | Sale Price | Title Company |
|---|---|---|---|
| Warranty Deed | $153,000 | Trust Title Solutions Ltd | |
| Warranty Deed | $130,000 | Republic Land & Title Inc | |
| Interfamily Deed Transfer | -- | Attorney |
Mortgage History
| Date | Status | Loan Amount | Loan Type |
|---|---|---|---|
| Open | $1,453,500 | New Conventional | |
| Previous Owner | $117,000 | New Conventional |
Property History
| Date | Event | Price | Change | Sq Ft Price |
|---|---|---|---|---|
| 12/11/2020 12/11/20 | Sold | $153,000 | +2.7% | $147 / Sq Ft |
| 11/09/2020 11/09/20 | Pending | -- | -- | -- |
| 11/06/2020 11/06/20 | For Sale | $149,000 | +14.6% | $143 / Sq Ft |
| 06/28/2019 06/28/19 | Sold | $130,000 | -3.6% | $125 / Sq Ft |
| 05/29/2019 05/29/19 | Pending | -- | -- | -- |
| 04/03/2019 04/03/19 | Price Changed | $134,900 | -2.2% | $130 / Sq Ft |
| 03/07/2019 03/07/19 | For Sale | $137,900 | -- | $133 / Sq Ft |
Tax History Compared to Growth
Tax History
| Year | Tax Paid | Tax Assessment Tax Assessment Total Assessment is a certain percentage of the fair market value that is determined by local assessors to be the total taxable value of land and additions on the property. | Land | Improvement |
|---|---|---|---|---|
| 2024 | $1,866 | $150,420 | -- | -- |
| 2023 | $1,866 | $145,287 | $0 | $0 |
| 2022 | $1,713 | $130,107 | $0 | $0 |
| 2021 | $1,591 | $108,959 | $0 | $0 |
| 2020 | $1,242 | $103,310 | $0 | $0 |
| 2019 | $1,521 | $84,934 | $0 | $0 |
| 2018 | $1,374 | $73,365 | $0 | $0 |
| 2017 | $1,254 | $63,805 | $0 | $0 |
| 2016 | $1,162 | $57,942 | $0 | $0 |
| 2015 | $1,039 | $52,676 | $0 | $0 |
| 2014 | $1,015 | $47,306 | $0 | $0 |
Agents Affiliated with this Home
-

Seller's Agent in 2020
Grace Omyla
PROPERTY LEADERS RE INC
(727) 422-5898
3 in this area
129 Total Sales
-

Buyer's Agent in 2020
Susan Werner
KELLER WILLIAMS REALTY- PALM H
(727) 501-4201
8 in this area
13 Total Sales
-

Seller's Agent in 2019
Katherine Congdon
KELLER WILLIAMS REALTY- PALM H
(727) 409-3521
11 in this area
284 Total Sales
Map
Source: Stellar MLS
MLS Number: U8037218
APN: 22-27-16-71691-111-0630
- 1207 Pine Ridge Cir W Unit H2
- 1182 Pine Ridge Cir W Unit B1
- 1151 Pine Ridge Cir W Unit C1
- 1135 Pine Ridge Cir W Unit A1
- 1127 Pine Ridge Cir W Unit A2
- 1109 Pine Ridge Cir W Unit C1
- 1290 Pine Ridge Cir E Unit G1
- 1281 Pine Ridge Cir E Unit B1
- 1281 Pine Ridge Cir E Unit H1
- 1309 Pine Ridge Cir E Unit H3
- 1326 Pine Ridge Cir E Unit A1
- 1300 Shady Pine Way Unit B
- 1337 Pine Ridge Cir E Unit D2
- 1333 Shady Pine Way Unit F
- 1333 Shady Pine Way Unit B
- 3025 Naughton Way
- 1398 Shady Pine Way Unit H2
- 1371 Pine Ridge Cir E Unit B8
- 1488 Pine Glen Ln Unit B2
- 3023 Northfield Dr
