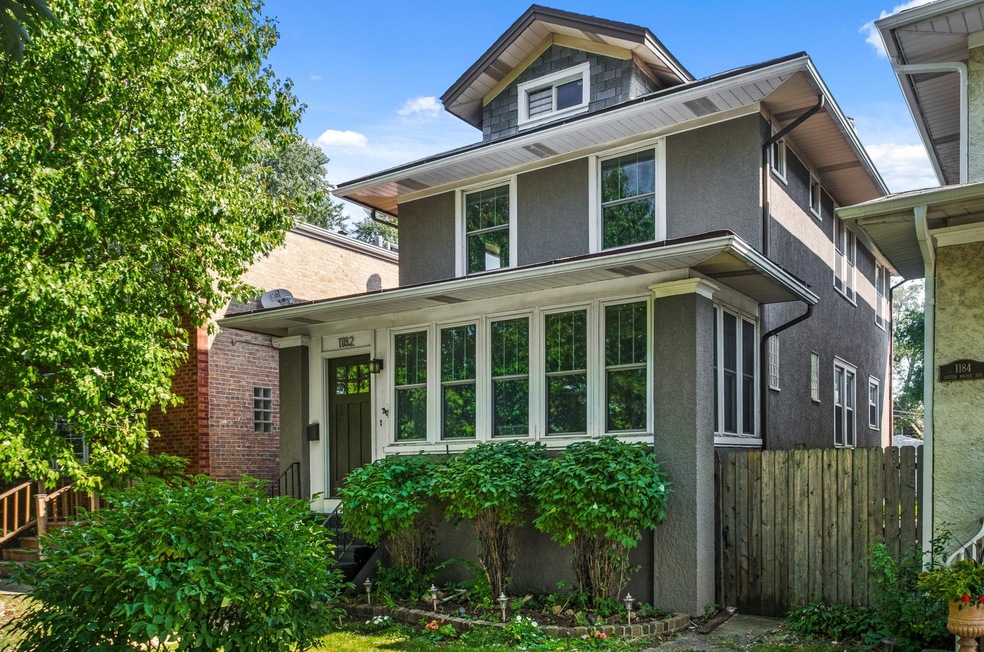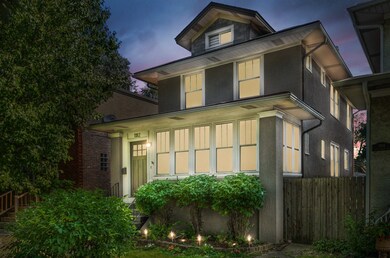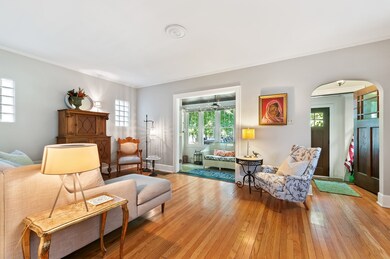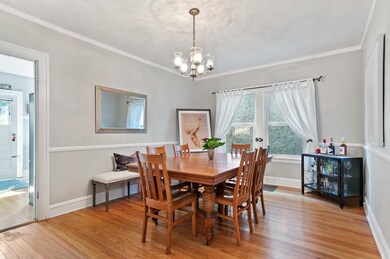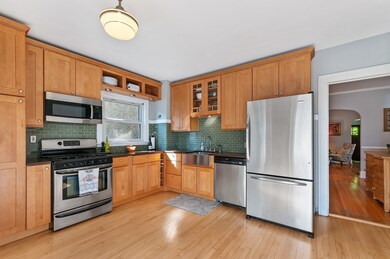
1182 S Maple Ave Oak Park, IL 60304
Highlights
- Deck
- Wood Flooring
- Detached Garage
- Abraham Lincoln Elementary School Rated A-
- Stainless Steel Appliances
- 1-minute walk to Maple Park
About This Home
As of February 2023This charming 3 bedroom home rings with character and pride. Character! Not only are there hardwood floors throughout the entire house but there is a beautiful wood ceiling in the 3 season front porch. The wood burning fireplace in the living room will be a perfect place to relax on those cold winter days. The bright, cheerful, functional kitchen with beautiful glass tile back splash is the perfect place to cook those meals for the family to enjoy in the sizable dining room. The bright, stylish, powder room rounds out the first floor. Three spacious bedrooms and a crisp, clean bathroom fill up the second floor. There is a powder room and sitting area in the basement. A 2 car garage and huge, relaxing yard complete the property. Pride! This well maintained home includes repaired and painted stucco, kitchen appliances and windows all about 7 years ago. Garage resided and reroofed 2019. Best of all, brand new furnace, hot water heater and air conditioner in July 2020! All this and great location! Close to blue line, grocery store, restaurants and a huge park!
Last Agent to Sell the Property
Kristin Logerquist
Coldwell Banker Realty License #475138988 Listed on: 09/30/2020

Home Details
Home Type
- Single Family
Year Built
- 1923
Parking
- Detached Garage
- Garage Is Owned
Home Design
- Stucco Exterior
Interior Spaces
- Wood Burning Fireplace
- Wood Flooring
Kitchen
- Breakfast Bar
- Oven or Range
- Microwave
- Dishwasher
- Stainless Steel Appliances
Laundry
- Dryer
- Washer
Partially Finished Basement
- Basement Fills Entire Space Under The House
- Finished Basement Bathroom
Outdoor Features
- Deck
- Enclosed patio or porch
Location
- Property is near a bus stop
Utilities
- Forced Air Heating and Cooling System
- Lake Michigan Water
Listing and Financial Details
- Homeowner Tax Exemptions
- $11,400 Seller Concession
Similar Homes in the area
Home Values in the Area
Average Home Value in this Area
Property History
| Date | Event | Price | Change | Sq Ft Price |
|---|---|---|---|---|
| 02/22/2023 02/22/23 | Sold | $424,000 | -1.4% | $163 / Sq Ft |
| 01/18/2023 01/18/23 | Pending | -- | -- | -- |
| 01/02/2023 01/02/23 | Price Changed | $429,995 | -4.4% | $165 / Sq Ft |
| 12/19/2022 12/19/22 | For Sale | $449,995 | +18.4% | $173 / Sq Ft |
| 12/03/2020 12/03/20 | Sold | $380,000 | -0.3% | $271 / Sq Ft |
| 10/30/2020 10/30/20 | Pending | -- | -- | -- |
| 10/14/2020 10/14/20 | Price Changed | $381,000 | -2.8% | $272 / Sq Ft |
| 09/30/2020 09/30/20 | For Sale | $392,000 | -- | $280 / Sq Ft |
Tax History Compared to Growth
Tax History
| Year | Tax Paid | Tax Assessment Tax Assessment Total Assessment is a certain percentage of the fair market value that is determined by local assessors to be the total taxable value of land and additions on the property. | Land | Improvement |
|---|---|---|---|---|
| 2024 | -- | -- | -- | -- |
| 2023 | -- | -- | -- | -- |
| 2022 | -- | -- | -- | -- |
| 2021 | $0 | $0 | $0 | $0 |
| 2020 | $0 | $0 | $0 | $0 |
| 2019 | $0 | $0 | $0 | $0 |
| 2018 | $0 | $0 | $0 | $0 |
| 2017 | $0 | $0 | $0 | $0 |
| 2016 | $0 | $0 | $0 | $0 |
| 2015 | $0 | $0 | $0 | $0 |
| 2014 | -- | $0 | $0 | $0 |
| 2013 | -- | $0 | $0 | $0 |
Agents Affiliated with this Home
-
J
Seller's Agent in 2023
John Letts
John P Letts
-
p
Buyer's Agent in 2023
patrick washington
Cloud Nine Realty LLC
(773) 349-1153
7 in this area
32 Total Sales
-
K
Seller's Agent in 2020
Kristin Logerquist
Coldwell Banker Realty
-

Buyer's Agent in 2020
Matt Diehl
Compass
(773) 710-8818
29 in this area
163 Total Sales
Map
Source: Midwest Real Estate Data (MRED)
MLS Number: MRD10887242
APN: 16-18-308-002-0000
- 1122 S Maple Ave
- 1032 S Maple Ave
- 1001 Elgin Ave
- 1176 S Maple Ave
- 1031 Marengo Ave
- 1133 Elgin Ave
- 924 Circle Ave
- 1103 Circle Ave
- 1227 S Harlem Ave Unit 208
- 1227 S Harlem Ave Unit 415
- 1227 S Harlem Ave Unit 514
- 1227 S Harlem Ave Unit 512
- 1223 Elgin Ave Unit G1
- 1143 Clinton Ave
- 1125 Marengo Ave
- 7011 Roosevelt Rd
- 836 Circle Ave
- 1222 Circle Ave
- 1118 Thomas Ave
- 1246 Marengo Ave
