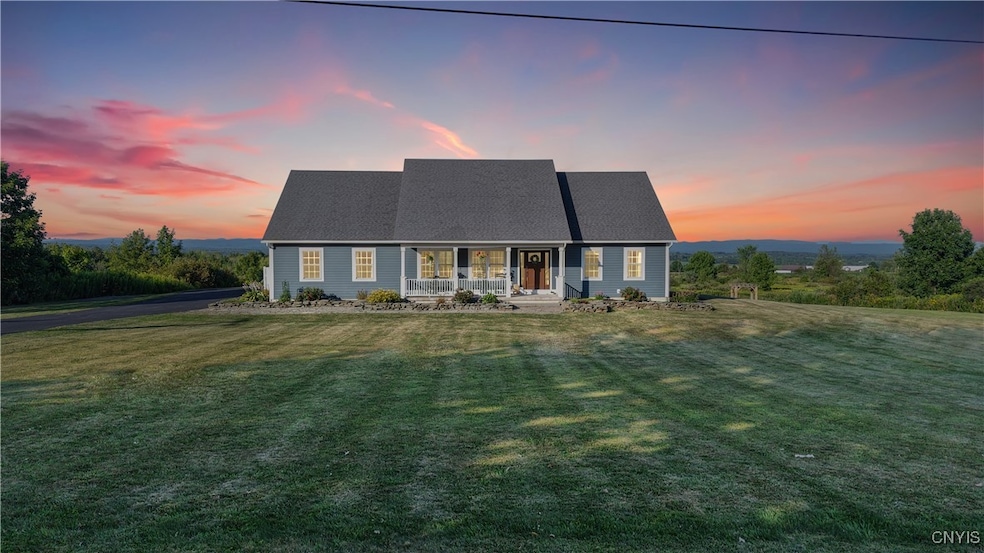Welcome to 1182 State Route 170, Little Falls, NY- where attention to detail meets thoughtful design on 24 acres of beautiful countryside. If you are dreaming of peace, privacy, and postcard worthy views of the Green Mountains of Vermont, this is the property that will take your breath away.
Built in 2016 with exceptional quality, this custom built three bedroom, two bath home features radiant in-floor heating, central air, cathedral ceilings, quartz countertops, and hardwood floors.
From the moment you arrive, you will feel the care in every detail, from the layout to the craftsmanship-creating a warm and welcoming home for you to fall in love with.
Set back from the road, this property offers an unmatched sense of serenity, yet it is conveniently located just 25 minutes from Utica, Suny Poly, Nano, Wynn Hospital, and a vibrant mix of restaurants, shops, and amenities. Situated in the town of Fairfield, and within the highly desired West Canada Valley School district, this property is more than just a home...it is a lifestyle.
The open-concept great room includes a chef’s kitchen with quartz countertops, pot filler, and a huge center island—perfect for entertaining. Sliding glass doors open to a grand patio overlooking rolling countryside.
The primary suite offers a walk-in closet/dressing room, spa-style bath with dual sinks & double showerheads, and private deck access for enjoying sunrises. Two additional spacious bedrooms, custom closets, and a stylish full bath are located on the opposite end of the home.
Bonus features include: oversized heated garage, dedicated office space, full basement with NTI boiler, 200-amp panel, central A/C, whole-house reverse osmosis, stand by generator, and radon mitigation.
This home is a rare find-a place where thoughtful design meets timeless beauty and every feature has been crafted well. Country charm and functionality in one beautiful package! Schedule your private tour today and experience the lifestyle you have been dreaming of.







