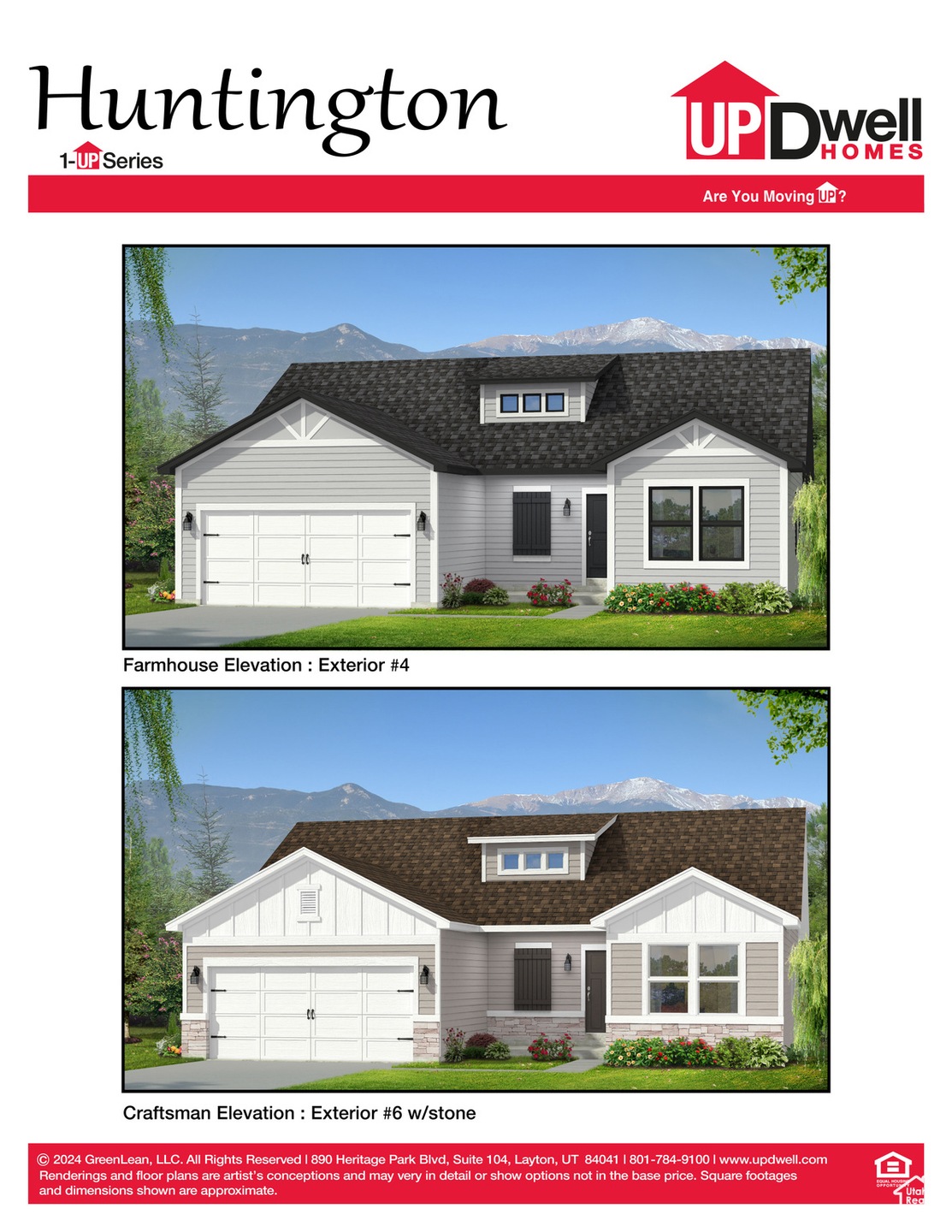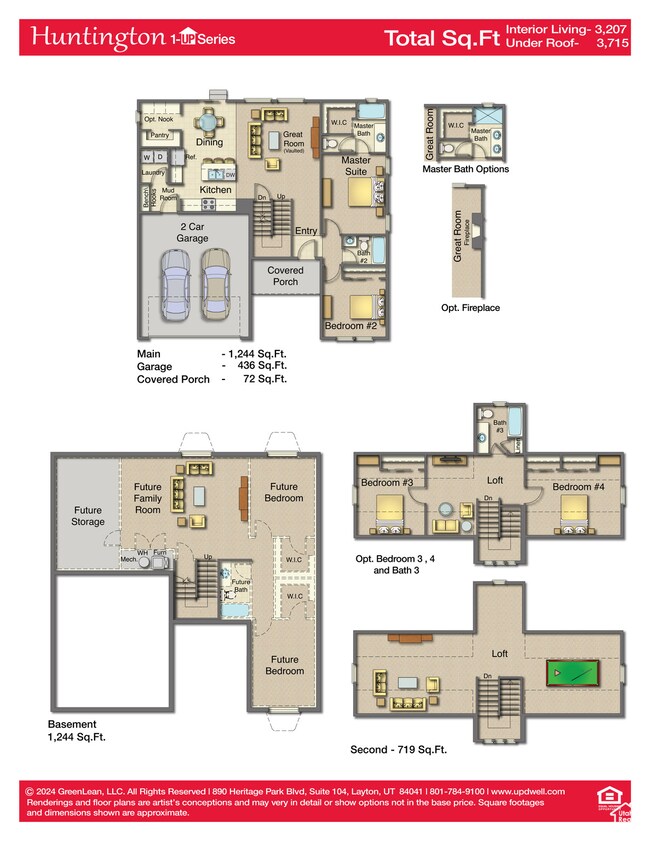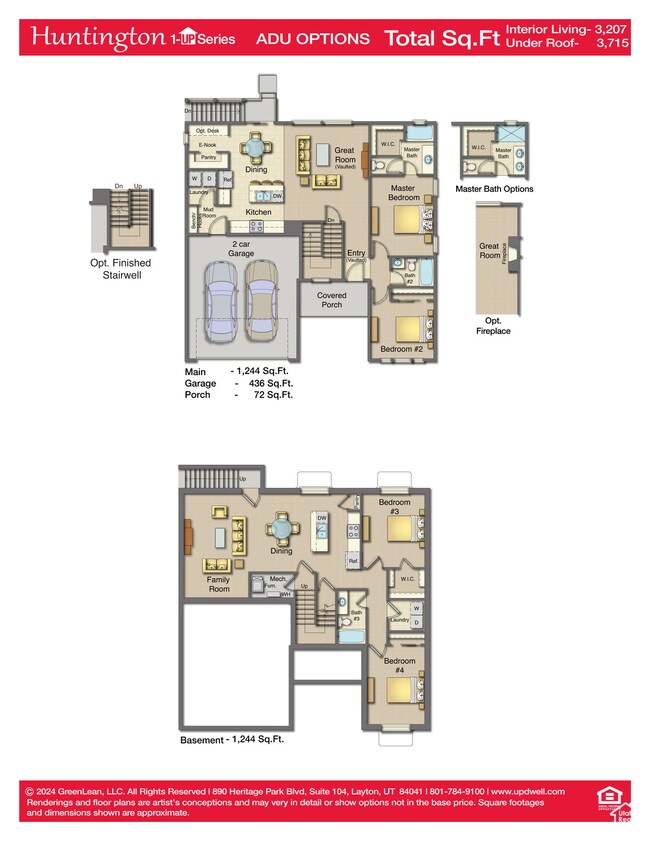PENDING
NEW CONSTRUCTION
$121K PRICE INCREASE
1182 W Rocky Way Unit 622 Grantsville, UT 84029
Estimated payment $3,508/month
Total Views
530
6
Beds
4
Baths
3,207
Sq Ft
$196
Price per Sq Ft
Highlights
- Second Kitchen
- Mountain View
- Main Floor Primary Bedroom
- New Construction
- Vaulted Ceiling
- No HOA
About This Home
This beautiful Huntington plan is finished with an ADU and has 6 bedrooms and 4 bathrooms, a walk-out basement and 3 car garage.
Home Details
Home Type
- Single Family
Est. Annual Taxes
- $2,500
Year Built
- Built in 2025 | New Construction
Lot Details
- 6,970 Sq Ft Lot
- Partially Fenced Property
- Landscaped
- Sloped Lot
- Sprinkler System
- Property is zoned Single-Family
Parking
- 3 Car Attached Garage
- 3 Open Parking Spaces
- 4 Carport Spaces
Property Views
- Mountain
- Valley
Interior Spaces
- 3,207 Sq Ft Home
- 3-Story Property
- Vaulted Ceiling
- Ceiling Fan
- Double Pane Windows
- Sliding Doors
- Carpet
- Electric Dryer Hookup
Kitchen
- Second Kitchen
- Free-Standing Range
- Microwave
- Disposal
- Instant Hot Water
Bedrooms and Bathrooms
- 6 Bedrooms | 2 Main Level Bedrooms
- Primary Bedroom on Main
- Walk-In Closet
- In-Law or Guest Suite
- 4 Full Bathrooms
Basement
- Walk-Out Basement
- Basement Fills Entire Space Under The House
- Exterior Basement Entry
- Apartment Living Space in Basement
Outdoor Features
- Porch
Schools
- Grantsville Elementary And Middle School
- Grantsville High School
Utilities
- Forced Air Heating and Cooling System
- Heat Pump System
- Natural Gas Connected
Community Details
- No Home Owners Association
- Deseret Highlands Subdivision
Listing and Financial Details
- Home warranty included in the sale of the property
- Assessor Parcel Number 24-028-0-0622
Map
Create a Home Valuation Report for This Property
The Home Valuation Report is an in-depth analysis detailing your home's value as well as a comparison with similar homes in the area
Home Values in the Area
Average Home Value in this Area
Property History
| Date | Event | Price | List to Sale | Price per Sq Ft |
|---|---|---|---|---|
| 04/22/2025 04/22/25 | Price Changed | $627,362 | +23.8% | $196 / Sq Ft |
| 04/16/2025 04/16/25 | Pending | -- | -- | -- |
| 04/04/2025 04/04/25 | For Sale | $506,825 | -- | $158 / Sq Ft |
Source: UtahRealEstate.com
Source: UtahRealEstate.com
MLS Number: 2075386
Nearby Homes
- 1179 W Rocky Way Unit 618
- 1167 W Rocky Way Unit 617
- 1187 W Rocky Way Unit 620
- 1186 W Rocky Way Unit 621
- 1143 W High Plains Dr Unit 603
- 1170 W High Plains Dr Unit 609
- 1131 W High Plains Dr Unit 601
- 788 Butte Ln
- 1163 W Rocky Way
- 757 N Colony Dr
- 696 Butte Ln
- 1087 Old Lincoln Hwy
- 497 Old Lincoln Hwy
- 1126 Blue Fox Dr Unit 124
- 1105 Birch Wood Way Unit 120
- 1117 Birch Wood Way Unit 119
- 1129 Birch Wood Way Unit 118
- The William Plan at Worthington Ranch
- The Campbell Plan at Worthington Ranch
- The Scotty Plan at Worthington Ranch



