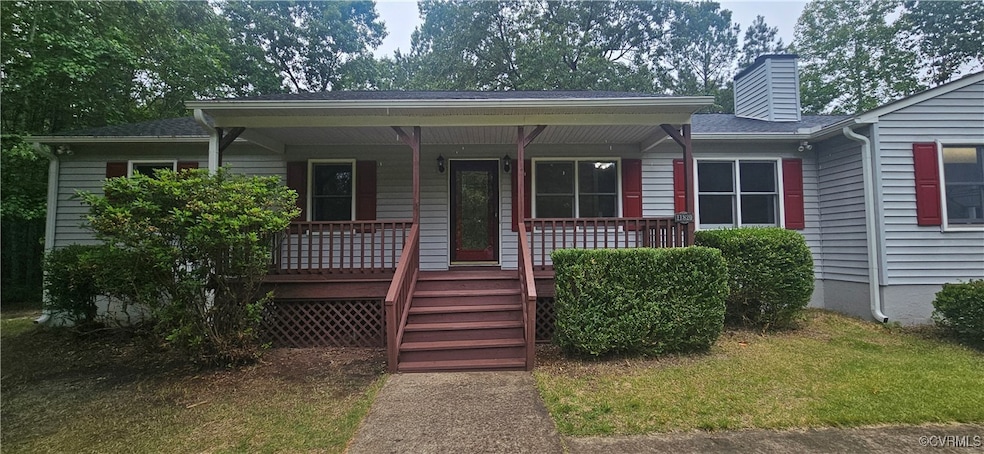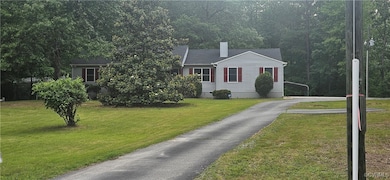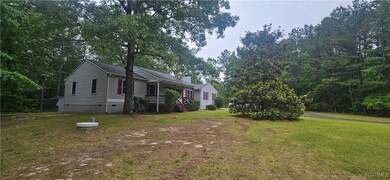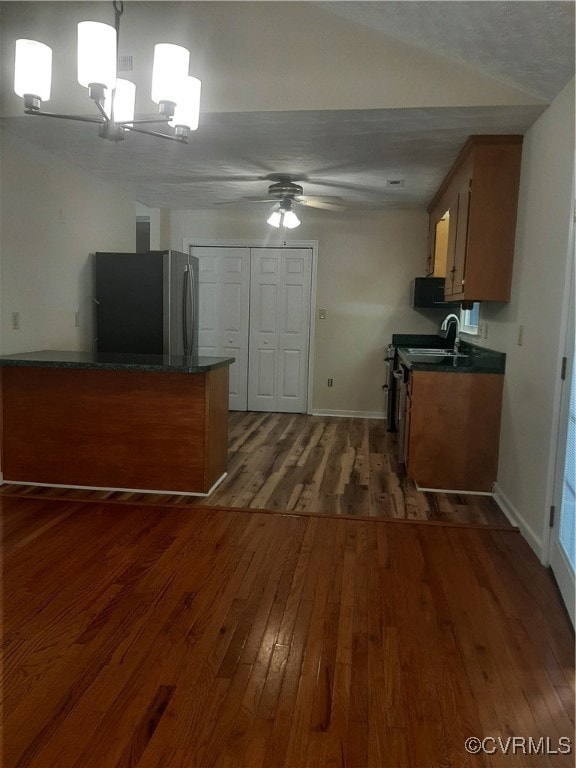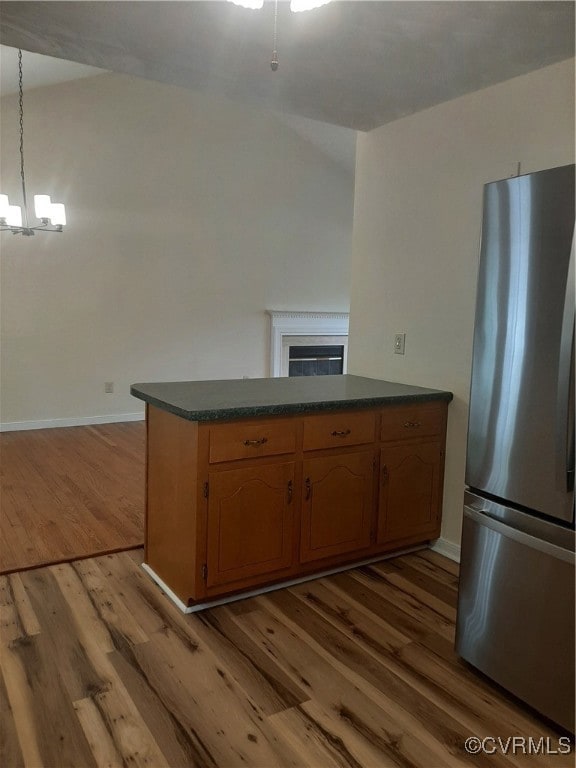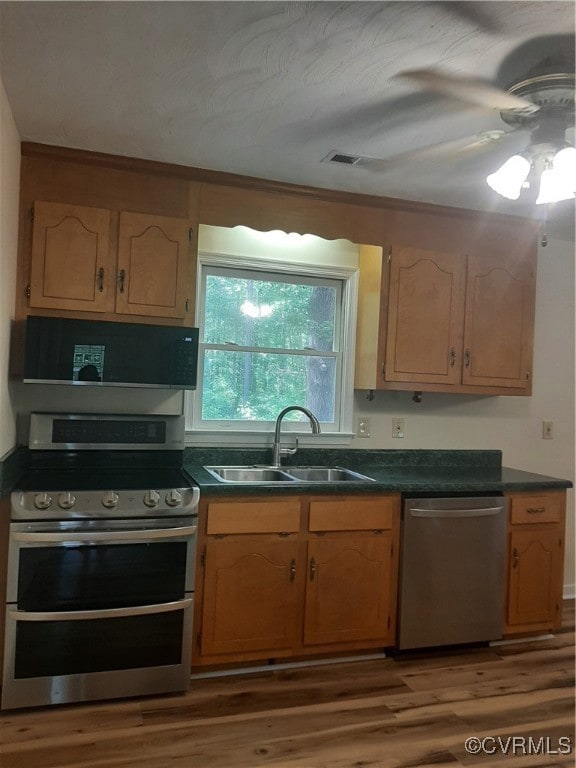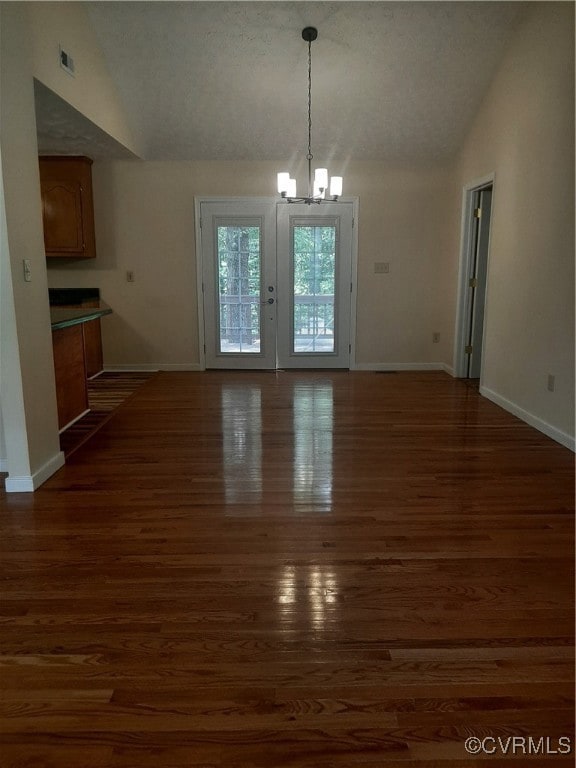
11820 Coach Dr North Dinwiddie, VA 23805
Highlights
- Horses Allowed On Property
- Deck
- Front Porch
- 5.3 Acre Lot
- 2 Car Direct Access Garage
- Eat-In Kitchen
About This Home
As of July 20251,425 square feet home on 5.3 acres located in rural setting, very private. Great location, 20
minutes from Colonial Heights, Virginia and only 8 minutes from I-85. Newly renovated. 3
Bedrooms, 2 Full Baths, Living Room with fireplace, Kitchen with new stainless steel stove,
microwave and dishwasher, Separate Dining Area, Utility Room off of 1 1⁄2 car garage. Large
County Porch, Large Back Deck, 2 car carport, Large Storage Shed with concrete floor and
electricity and separate Large Metal Building with concrete floor. New Flooring throughout the
entire house. Central Air and Heat Pump. New Roof and Gutters.
Last Agent to Sell the Property
Netrealtynow.com License #0225054983 Listed on: 05/31/2025
Home Details
Home Type
- Single Family
Est. Annual Taxes
- $1,361
Year Built
- Built in 1995
Lot Details
- 5.3 Acre Lot
- Partially Fenced Property
- Level Lot
- Zoning described as A2
Parking
- 2 Car Direct Access Garage
- Heated Garage
- Dry Walled Garage
- Garage Door Opener
Home Design
- Brick Exterior Construction
- Frame Construction
- Shingle Roof
- Vinyl Siding
Interior Spaces
- 1,425 Sq Ft Home
- 1-Story Property
- Central Vacuum
- Ceiling Fan
- Dining Area
- Attic Fan
- Dryer
Kitchen
- Eat-In Kitchen
- Oven
- Electric Cooktop
- Microwave
- Dishwasher
- Disposal
Flooring
- Carpet
- Laminate
Bedrooms and Bathrooms
- 3 Bedrooms
- 2 Full Bathrooms
Outdoor Features
- Deck
- Exterior Lighting
- Shed
- Front Porch
Schools
- Dinwiddie Elementary And Middle School
- Dinwiddie High School
Horse Facilities and Amenities
- Horses Allowed On Property
Utilities
- Forced Air Heating and Cooling System
- Heat Pump System
- Vented Exhaust Fan
- Power Generator
- Well
- Septic Tank
Listing and Financial Details
- Tax Lot 10
- Assessor Parcel Number 14192
Ownership History
Purchase Details
Home Financials for this Owner
Home Financials are based on the most recent Mortgage that was taken out on this home.Purchase Details
Home Financials for this Owner
Home Financials are based on the most recent Mortgage that was taken out on this home.Purchase Details
Purchase Details
Similar Homes in the area
Home Values in the Area
Average Home Value in this Area
Purchase History
| Date | Type | Sale Price | Title Company |
|---|---|---|---|
| Bargain Sale Deed | $369,000 | Fidelity National Title | |
| Gift Deed | -- | None Listed On Document | |
| Trustee Deed | $238,000 | Fidelity National Title | |
| Deed | $92,300 | -- |
Mortgage History
| Date | Status | Loan Amount | Loan Type |
|---|---|---|---|
| Open | $341,000 | VA |
Property History
| Date | Event | Price | Change | Sq Ft Price |
|---|---|---|---|---|
| 07/29/2025 07/29/25 | Sold | $369,000 | 0.0% | $259 / Sq Ft |
| 05/31/2025 05/31/25 | Pending | -- | -- | -- |
| 05/31/2025 05/31/25 | For Sale | $369,000 | -- | $259 / Sq Ft |
Tax History Compared to Growth
Tax History
| Year | Tax Paid | Tax Assessment Tax Assessment Total Assessment is a certain percentage of the fair market value that is determined by local assessors to be the total taxable value of land and additions on the property. | Land | Improvement |
|---|---|---|---|---|
| 2024 | $1,428 | $170,000 | $32,900 | $137,100 |
| 2023 | $1,343 | $170,000 | $32,900 | $137,100 |
| 2022 | $1,343 | $170,000 | $32,900 | $137,100 |
| 2021 | $1,343 | $170,000 | $32,900 | $137,100 |
| 2020 | $1,343 | $170,000 | $32,900 | $137,100 |
| 2019 | $1,343 | $170,000 | $32,900 | $137,100 |
| 2018 | $1,288 | $163,100 | $32,900 | $130,200 |
| 2017 | $1,288 | $163,100 | $32,900 | $130,200 |
| 2016 | $1,288 | $163,100 | $0 | $0 |
| 2015 | -- | $0 | $0 | $0 |
| 2014 | -- | $0 | $0 | $0 |
| 2013 | -- | $0 | $0 | $0 |
Agents Affiliated with this Home
-
Thomas Hennerty

Seller's Agent in 2025
Thomas Hennerty
Netrealtynow.com
(703) 581-8605
5 in this area
243 Total Sales
-
Jeffrey Goldston

Buyer's Agent in 2025
Jeffrey Goldston
Long & Foster
(804) 687-9249
7 in this area
39 Total Sales
Map
Source: Central Virginia Regional MLS
MLS Number: 2515267
APN: 48-5-10
- 28312 Butler Branch Rd
- 12023 Duncan Rd
- 12205 Duncan Rd
- 11512 Duncan Rd
- 9902 Vaughan Rd
- 10129 Squirrel Level Rd
- 13706 Halifax Rd
- 24217 Old Vaughan Rd
- 9910 Duncan Rd
- 24611 Williamson Rd
- 14734 Halifax Rd
- 24925 Smith Grove Rd
- 11701 Johnson Rd
- 36C1 Duncan Rd
- 600 Ravenscroft Rd
- 10966 Bland Ridge Dr
- 2224 Butler Branch Rd
- 10873 Bland Ridge Dr
- TBD Quaker Rd
- 30305 Victoria Way
