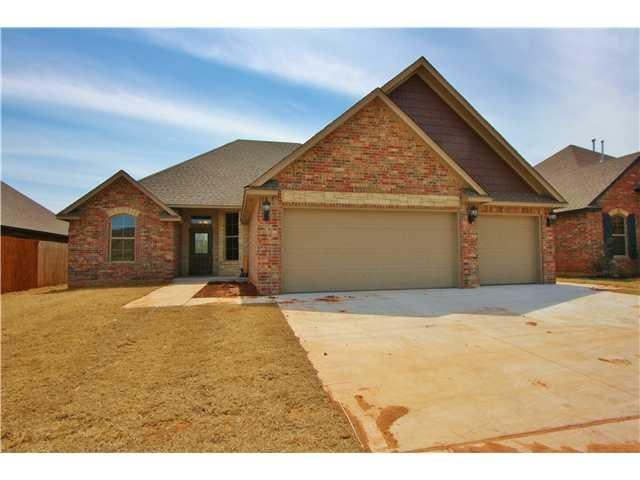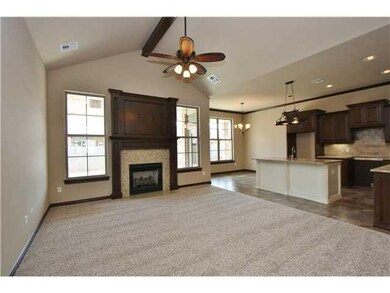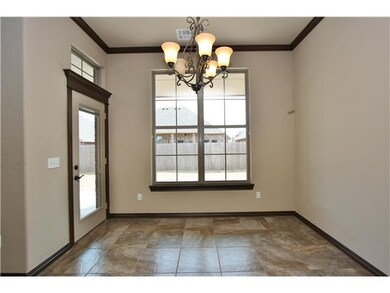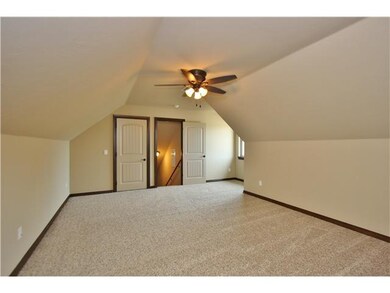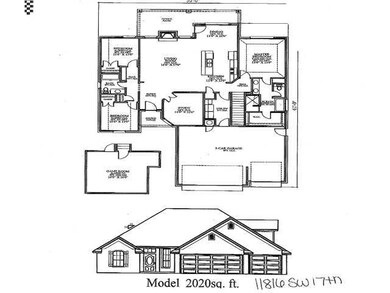
11820 SW 17th St Yukon, OK 73099
Mustang Creek NeighborhoodHighlights
- 43,560 Sq Ft lot
- Dallas Architecture
- Interior Lot
- Riverwood Elementary School Rated A-
- 3 Car Attached Garage
- Central Heating and Cooling System
About This Home
As of October 2023Beautiful new home . Granite counter tops, custom built cabinetry (built on site) , faux wood blinds, sod front & back. Landscape package with large tree in front yard, stockade fence . Easy access to I-40 & Kilpatrick TP
Last Agent to Sell the Property
Stella Young
Coldwell Banker Select Listed on: 08/16/2013
Home Details
Home Type
- Single Family
Est. Annual Taxes
- $2,856
Year Built
- Built in 2013 | Under Construction
Lot Details
- 1 Acre Lot
- North Facing Home
- Wood Fence
- Interior Lot
Parking
- 3 Car Attached Garage
Home Design
- Dallas Architecture
- Brick Exterior Construction
- Slab Foundation
- Composition Roof
Interior Spaces
- 2,020 Sq Ft Home
- 2-Story Property
- Fireplace Features Masonry
Bedrooms and Bathrooms
- 3 Bedrooms
- 2 Full Bathrooms
Utilities
- Central Heating and Cooling System
Listing and Financial Details
- Legal Lot and Block 18 / 5
Ownership History
Purchase Details
Home Financials for this Owner
Home Financials are based on the most recent Mortgage that was taken out on this home.Purchase Details
Purchase Details
Home Financials for this Owner
Home Financials are based on the most recent Mortgage that was taken out on this home.Purchase Details
Home Financials for this Owner
Home Financials are based on the most recent Mortgage that was taken out on this home.Purchase Details
Home Financials for this Owner
Home Financials are based on the most recent Mortgage that was taken out on this home.Similar Homes in Yukon, OK
Home Values in the Area
Average Home Value in this Area
Purchase History
| Date | Type | Sale Price | Title Company |
|---|---|---|---|
| Warranty Deed | $295,000 | Legacy Title Of Oklahoma | |
| Quit Claim Deed | -- | -- | |
| Warranty Deed | $220,000 | Old Republic Title Company | |
| Warranty Deed | $207,000 | Fatco | |
| Quit Claim Deed | -- | Fatco |
Mortgage History
| Date | Status | Loan Amount | Loan Type |
|---|---|---|---|
| Open | $311,500 | VA | |
| Closed | $295,000 | VA | |
| Previous Owner | $211,500 | VA | |
| Previous Owner | $189,000 | VA | |
| Previous Owner | $165,000 | VA | |
| Previous Owner | $213,831 | VA | |
| Previous Owner | $154,000 | Construction |
Property History
| Date | Event | Price | Change | Sq Ft Price |
|---|---|---|---|---|
| 10/11/2023 10/11/23 | Sold | $295,000 | +1.7% | $148 / Sq Ft |
| 09/01/2023 09/01/23 | Pending | -- | -- | -- |
| 08/30/2023 08/30/23 | For Sale | $290,000 | +31.8% | $145 / Sq Ft |
| 06/16/2017 06/16/17 | Sold | $220,000 | -2.2% | $109 / Sq Ft |
| 05/05/2017 05/05/17 | Pending | -- | -- | -- |
| 03/30/2017 03/30/17 | For Sale | $224,900 | +8.6% | $111 / Sq Ft |
| 07/07/2014 07/07/14 | Sold | $207,000 | +4.0% | $102 / Sq Ft |
| 05/15/2014 05/15/14 | Pending | -- | -- | -- |
| 08/16/2013 08/16/13 | For Sale | $198,950 | -- | $98 / Sq Ft |
Tax History Compared to Growth
Tax History
| Year | Tax Paid | Tax Assessment Tax Assessment Total Assessment is a certain percentage of the fair market value that is determined by local assessors to be the total taxable value of land and additions on the property. | Land | Improvement |
|---|---|---|---|---|
| 2024 | $2,856 | $35,008 | $5,400 | $29,608 |
| 2023 | $2,856 | $26,221 | $3,688 | $22,533 |
| 2022 | $2,811 | $25,458 | $3,540 | $21,918 |
| 2021 | $2,716 | $24,716 | $3,540 | $21,176 |
| 2020 | $2,674 | $24,118 | $3,540 | $20,578 |
| 2019 | $2,591 | $23,416 | $3,540 | $19,876 |
| 2018 | $2,558 | $22,734 | $3,540 | $19,194 |
| 2017 | $2,572 | $22,136 | $3,540 | $18,596 |
| 2016 | $2,566 | $22,146 | $3,540 | $18,606 |
| 2015 | -- | $21,570 | $3,540 | $18,030 |
| 2014 | -- | $325 | $325 | $0 |
Agents Affiliated with this Home
-

Seller's Agent in 2023
Leah Brown
McGraw REALTORS (BO)
(405) 414-2433
2 in this area
208 Total Sales
-
L
Buyer's Agent in 2023
Linda Huynh
Redfin
-
V
Seller's Agent in 2017
Vicki Davis
Vicki Davis Real Estate
(405) 414-7818
37 Total Sales
-

Buyer's Agent in 2017
Leesa Williams
Keller Williams-Yukon
(405) 326-2248
8 in this area
348 Total Sales
-
S
Seller's Agent in 2014
Stella Young
Coldwell Banker Select
Map
Source: MLSOK
MLS Number: 529805
APN: 090114045
- 11809 SW 17th St
- 11901 SW 17th St
- 11929 SW 17th St
- 11922 SW 15th Terrace
- 11749 SW 16th St
- 11749 SW 22nd Terrace
- 11728 SW 15th Terrace
- 11700 SW 17th St
- 2305 Makaila Way
- 11728 SW 14th St
- 12112 SW 18th St
- 11700 SW 15th Terrace
- 1904 Timber Crossing
- 2329 Chase Way
- 11600 SW 15th Terrace
- 11617 SW 14th St
- 11609 SW 14th St
- 2501 Wayne Cutt Ave
- 1208 Hickory Creek Dr
- 1500 Stirrup Way
