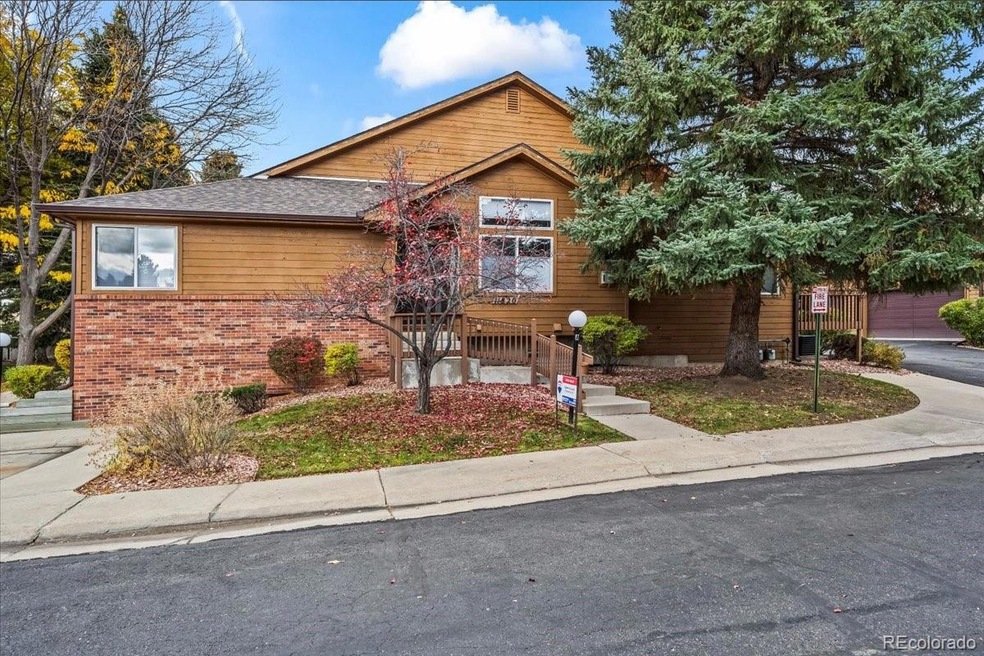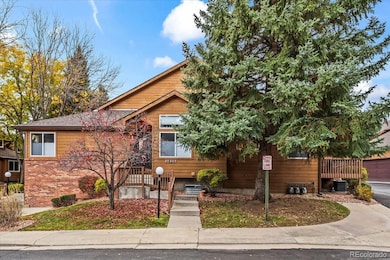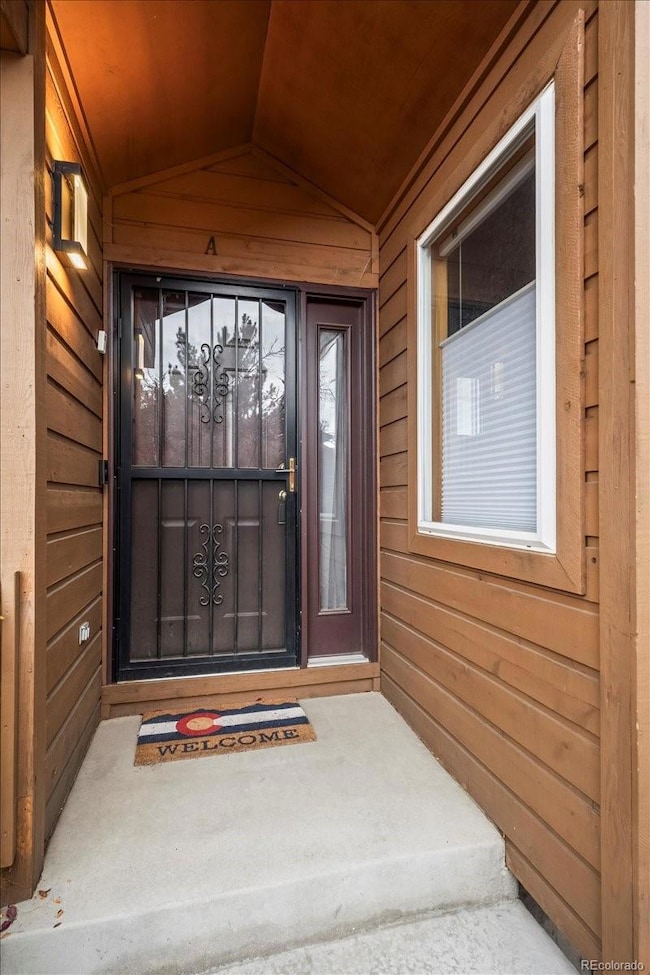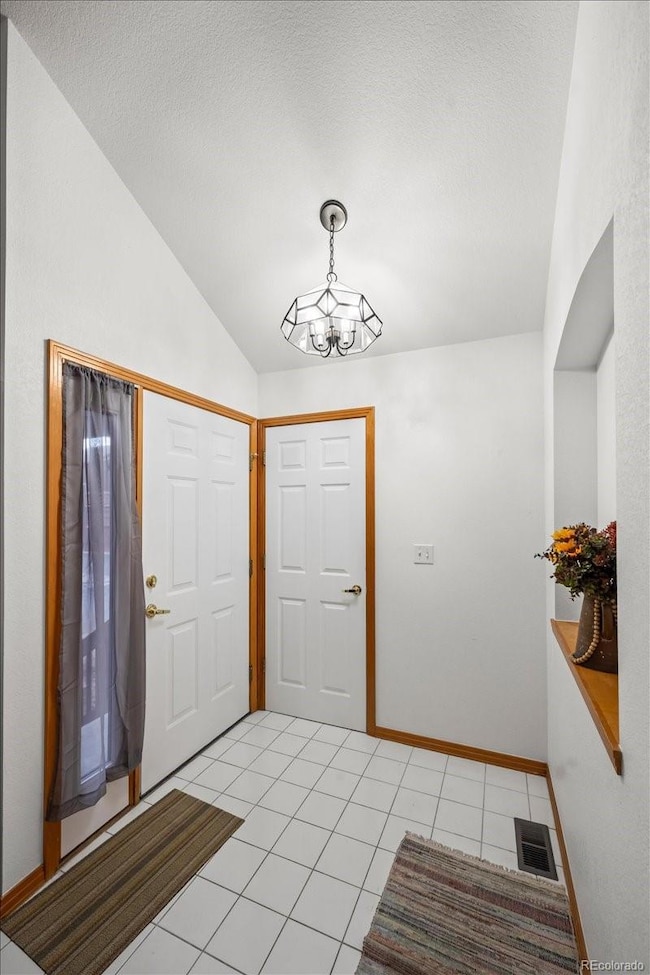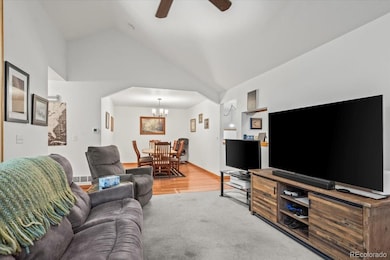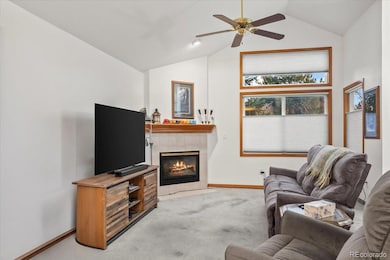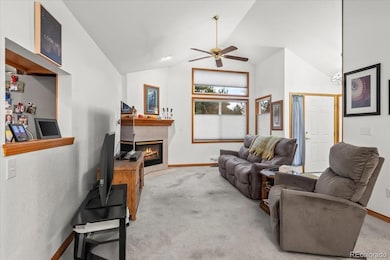11820 W 66th Place Unit A Arvada, CO 80004
Northwest Arvada NeighborhoodEstimated payment $3,876/month
Highlights
- Primary Bedroom Suite
- Living Room with Fireplace
- Wood Flooring
- Deck
- Vaulted Ceiling
- 2-minute walk to Harry S Truman Park
About This Home
Welcome to Park Meadows Condos! This ranch-style, end unit condo with a fully-finished basement doesn't live like a condo at all. The main floor features true hardwood floors throughout the eat-in kitchen and formal dining room, and you'll find carpet in all the right places. The kitchen houses lots of storage, newer stainless steel appliances and plenty of counter space. The spacious living area with vaulted ceilings allows for lots of natural light and a gas fireplace for those winter nights. Two bedrooms reside on the main floor along with a new washer and dryer in the laundry area. Both bedrooms have walk-in closets, and the primary bedroom has a 5-piece bath with a full tub and a walk-in shower. Downstairs presents a large open space for an additional living area with a large bedroom, walk-in closet and 3/4 bath - perfect for overnight guests. The extra large room in the basement is perfect for crafting, workout room or play area. New roof installed in 2024. Kinetico water softener included. Spacious 2 car attached garage and deck make this place a gem! Central location, close to Denver, Boulder and I70 ski corridor. Convenient to Arvada West High School, stores, and retail, and nearby parks. HOA includes the same amenities as most HOA's but this also includes cable and water and sewer. Don't wait to see...
Listing Agent
RE/MAX Elevate Brokerage Email: tammymilano@elevatedrealestate.com,303-324-2340 License #991575 Listed on: 10/29/2025

Property Details
Home Type
- Condominium
Est. Annual Taxes
- $3,183
Year Built
- Built in 1995
HOA Fees
- $550 Monthly HOA Fees
Parking
- 2 Car Attached Garage
- Oversized Parking
Home Design
- Entry on the 1st floor
- Frame Construction
- Composition Roof
Interior Spaces
- 1-Story Property
- Vaulted Ceiling
- Ceiling Fan
- Gas Fireplace
- Double Pane Windows
- Window Treatments
- Family Room
- Living Room with Fireplace
- Dining Room
- Home Office
- Finished Basement
- 1 Bedroom in Basement
Kitchen
- Eat-In Kitchen
- Self-Cleaning Oven
- Range
- Microwave
- Dishwasher
- Disposal
Flooring
- Wood
- Carpet
- Laminate
- Vinyl
Bedrooms and Bathrooms
- 3 Bedrooms | 2 Main Level Bedrooms
- Primary Bedroom Suite
- Walk-In Closet
Laundry
- Laundry in unit
- Dryer
- Washer
Home Security
Schools
- Fremont Elementary School
- Oberon Middle School
- Arvada West High School
Utilities
- Forced Air Heating and Cooling System
- Water Softener
- High Speed Internet
Additional Features
- Smoke Free Home
- Deck
- End Unit
Listing and Financial Details
- Exclusions: Seller personal belongings
- Assessor Parcel Number 419292
Community Details
Overview
- Association fees include cable TV, insurance, ground maintenance, maintenance structure, recycling, sewer, snow removal, trash, water
- Accu Inc Association, Phone Number (303) 733-1121
- Low-Rise Condominium
- Park Meadows Subdivision
Recreation
- Community Pool
Pet Policy
- Dogs and Cats Allowed
Security
- Carbon Monoxide Detectors
- Fire and Smoke Detector
Map
Home Values in the Area
Average Home Value in this Area
Tax History
| Year | Tax Paid | Tax Assessment Tax Assessment Total Assessment is a certain percentage of the fair market value that is determined by local assessors to be the total taxable value of land and additions on the property. | Land | Improvement |
|---|---|---|---|---|
| 2024 | $3,187 | $32,855 | $6,030 | $26,825 |
| 2023 | $3,187 | $32,855 | $6,030 | $26,825 |
| 2022 | $2,880 | $29,413 | $4,170 | $25,243 |
| 2021 | $2,928 | $30,260 | $4,290 | $25,970 |
| 2020 | $1,829 | $26,107 | $4,290 | $21,817 |
| 2019 | $1,805 | $26,107 | $4,290 | $21,817 |
| 2018 | $1,451 | $22,020 | $3,600 | $18,420 |
| 2017 | $1,328 | $22,020 | $3,600 | $18,420 |
| 2016 | $1,265 | $21,253 | $2,706 | $18,547 |
| 2015 | $1,586 | $21,253 | $2,706 | $18,547 |
| 2014 | $1,586 | $15,665 | $2,229 | $13,436 |
Property History
| Date | Event | Price | List to Sale | Price per Sq Ft |
|---|---|---|---|---|
| 11/13/2025 11/13/25 | Price Changed | $579,700 | -3.3% | $215 / Sq Ft |
| 11/07/2025 11/07/25 | For Sale | $599,700 | 0.0% | $222 / Sq Ft |
| 11/04/2025 11/04/25 | Off Market | $599,700 | -- | -- |
| 10/29/2025 10/29/25 | For Sale | $599,700 | -- | $222 / Sq Ft |
Purchase History
| Date | Type | Sale Price | Title Company |
|---|---|---|---|
| Special Warranty Deed | $480,000 | Land Title Guarantee Company | |
| Warranty Deed | $405,000 | First Alliance Title | |
| Special Warranty Deed | -- | None Available | |
| Warranty Deed | $250,000 | Security Title | |
| Warranty Deed | $248,000 | Guardian Title Agency Llc | |
| Warranty Deed | $226,000 | -- | |
| Warranty Deed | $158,800 | -- | |
| Interfamily Deed Transfer | -- | -- |
Mortgage History
| Date | Status | Loan Amount | Loan Type |
|---|---|---|---|
| Open | $264,000 | New Conventional | |
| Previous Owner | $311,472 | New Conventional | |
| Previous Owner | $100,050 | Purchase Money Mortgage |
Source: REcolorado®
MLS Number: 5586084
APN: 39-054-14-067
- 11820 W 66th Place Unit C
- 11925 W 66th Place Unit B
- 6640 Simms St
- 6470 Simms St Unit C
- 11640 W 62nd Place Unit 203
- 11029 W 65th Way
- 6411 Welch Ct
- 6440 Wright St
- 11921 W 70th Place
- 6691 Xenon Dr
- 10879 W 65th Way
- 7049 Van Gordon Ct
- 7080 Simms St Unit 204
- 6085 Simms St
- 11176 W 62nd Ave
- 7070 Routt St
- 6388 Oak Ct Unit 104
- 7130 Simms St Unit 207
- 6616 Zang Cir
- 12924 W 64th Dr Unit B
- 6400-6454 Simms St
- 11535 W 70th Place
- 7010 Simms St
- 6097 Quail Ct
- 10810 W 63rd Ave
- 6068 Vivian Ct
- 6684 Zang Ct
- 6388 Nelson Ct
- 6898 Newman St
- 6397 Brooks Dr
- 12155 W 58th Place
- 10400 W 62nd Place
- 5705 Simms St
- 5905 Nelson Ct
- 6596 Iris Way
- 5904 Zinnia Ct
- 9855 W 59th Ave
- 10149 W 55th Dr Unit 3
- 9895 W 58th Ave
- 5534 Lewis St Unit 206
