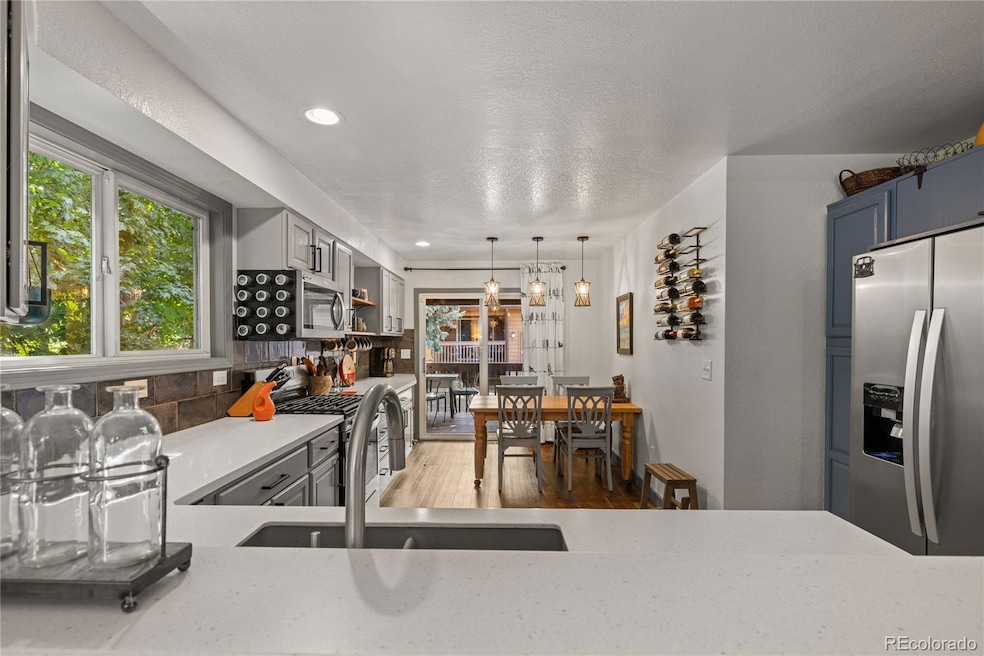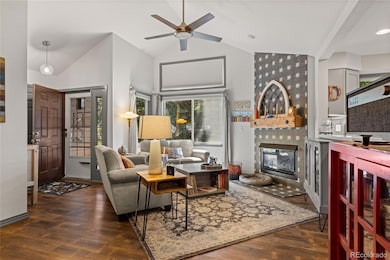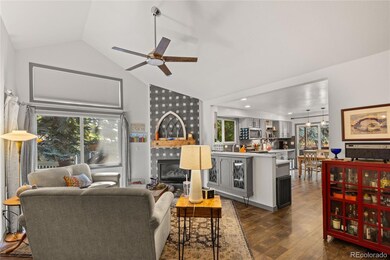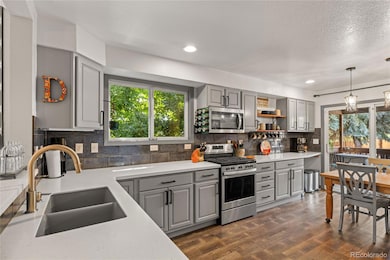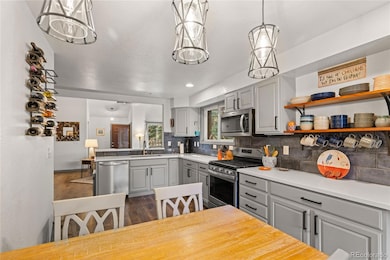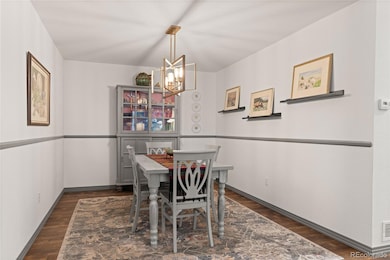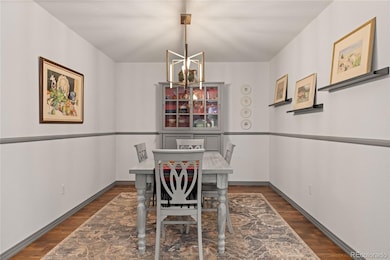11820 W 66th Place Unit C Arvada, CO 80004
Northwest Arvada NeighborhoodEstimated payment $4,017/month
Highlights
- Primary Bedroom Suite
- Contemporary Architecture
- End Unit
- Deck
- Vaulted Ceiling
- 2-minute walk to Harry S Truman Park
About This Home
Do not miss out on the opportunity to own this rare ranch style townhome in the sought after Arvada Park Meadows neighborhood. This totally updated remodeled home boasts main level living, with 2 bedrooms including a primary suite! Enjoy a totally finished basement with 2 large bedrooms and a 3/4l bathroom. Basement has plenty of room to hang out or entertain in the large family room. Need storage? This home has plenty! Relax and chill out in the amazing outdoor living space. Eat dinner or sit under large mature trees and enjoy nature. An attached two-car garage completes this fantastic property. Pool also available to use for a low summer fee.
Listing Agent
RE/MAX Edge Brokerage Email: paukit8@gmail.com,303-919-8602 License #100094169 Listed on: 09/09/2025

Townhouse Details
Home Type
- Townhome
Est. Annual Taxes
- $3,213
Year Built
- Built in 1995
Lot Details
- End Unit
- Southeast Facing Home
- Private Yard
HOA Fees
- $550 Monthly HOA Fees
Parking
- 2 Car Attached Garage
- Guest Parking
Home Design
- Contemporary Architecture
- Entry on the 1st floor
- Frame Construction
- Wood Siding
- Radon Mitigation System
- Concrete Perimeter Foundation
Interior Spaces
- 1-Story Property
- Vaulted Ceiling
- Ceiling Fan
- Living Room with Fireplace
- Dining Room
- Finished Basement
- 2 Bedrooms in Basement
- Radon Detector
Kitchen
- Eat-In Kitchen
- Self-Cleaning Oven
- Range Hood
- Microwave
- Freezer
- Dishwasher
- Quartz Countertops
Bedrooms and Bathrooms
- 4 Bedrooms | 2 Main Level Bedrooms
- Primary Bedroom Suite
- Walk-In Closet
Laundry
- Laundry in unit
- Dryer
- Washer
Outdoor Features
- Deck
- Covered Patio or Porch
- Exterior Lighting
- Rain Gutters
Schools
- Fremont Elementary School
- Oberon Middle School
- Arvada West High School
Utilities
- Forced Air Heating and Cooling System
- 220 Volts
- 110 Volts
- Natural Gas Connected
- Gas Water Heater
- High Speed Internet
- Phone Available
- Cable TV Available
Additional Features
- Smoke Free Home
- Ground Level
Listing and Financial Details
- Exclusions: All personal property, Primary bedroom drapes, entertainment center.
- Assessor Parcel Number 419294
Community Details
Overview
- Association fees include reserves, exterior maintenance w/out roof, insurance, irrigation, ground maintenance, maintenance structure, road maintenance, sewer, snow removal, trash, water
- Park Meadows Condo Association
- Park Meadows IV Community
- Park Meadows Subdivision
- Community Parking
Pet Policy
- Pets Allowed
Security
- Resident Manager or Management On Site
- Carbon Monoxide Detectors
Map
Home Values in the Area
Average Home Value in this Area
Tax History
| Year | Tax Paid | Tax Assessment Tax Assessment Total Assessment is a certain percentage of the fair market value that is determined by local assessors to be the total taxable value of land and additions on the property. | Land | Improvement |
|---|---|---|---|---|
| 2024 | $3,218 | $33,172 | $6,030 | $27,142 |
| 2023 | $3,218 | $33,172 | $6,030 | $27,142 |
| 2022 | $2,896 | $29,574 | $4,170 | $25,404 |
| 2021 | $2,944 | $30,425 | $4,290 | $26,135 |
| 2020 | $2,519 | $26,107 | $4,290 | $21,817 |
| 2019 | $2,485 | $26,107 | $4,290 | $21,817 |
| 2018 | $2,156 | $22,020 | $3,600 | $18,420 |
| 2017 | $1,974 | $22,020 | $3,600 | $18,420 |
| 2016 | $2,022 | $21,253 | $2,706 | $18,547 |
| 2015 | $1,586 | $21,253 | $2,706 | $18,547 |
| 2014 | $1,586 | $15,665 | $2,229 | $13,436 |
Property History
| Date | Event | Price | List to Sale | Price per Sq Ft |
|---|---|---|---|---|
| 09/09/2025 09/09/25 | For Sale | $607,000 | -- | $405 / Sq Ft |
Purchase History
| Date | Type | Sale Price | Title Company |
|---|---|---|---|
| Warranty Deed | $400,000 | First Alliance Title | |
| Interfamily Deed Transfer | -- | None Available | |
| Warranty Deed | $230,000 | -- | |
| Warranty Deed | $150,000 | Colorado National Title |
Mortgage History
| Date | Status | Loan Amount | Loan Type |
|---|---|---|---|
| Open | $360,000 | New Conventional |
Source: REcolorado®
MLS Number: 5267921
APN: 39-054-14-069
- 11820 W 66th Place Unit A
- 11925 W 66th Place Unit B
- 6640 Simms St
- 6470 Simms St Unit C
- 11640 W 62nd Place Unit 203
- 11029 W 65th Way
- 6411 Welch Ct
- 6440 Wright St
- 11921 W 70th Place
- 6691 Xenon Dr
- 10879 W 65th Way
- 7049 Van Gordon Ct
- 7080 Simms St Unit 204
- 6085 Simms St
- 7140 Simms St Unit 102
- 11176 W 62nd Ave
- 7070 Routt St
- 6388 Oak Ct Unit 104
- 7130 Simms St Unit 207
- 6616 Zang Cir
- 6400-6454 Simms St
- 11535 W 70th Place
- 7010 Simms St
- 13501 W 65th Ave
- 6097 Quail Ct
- 10810 W 63rd Ave
- 6283 Yank Ct
- 6068 Vivian Ct
- 6684 Zang Ct
- 6388 Nelson Ct
- 6898 Newman St
- 10503 W 62nd Place
- 6397 Brooks Dr
- 12155 W 58th Place
- 10400 W 62nd Place
- 5705 Simms St
- 5905 Nelson Ct
- 6596 Iris Way
- 10352 W 59th Ave
- 6319 Iris Way
