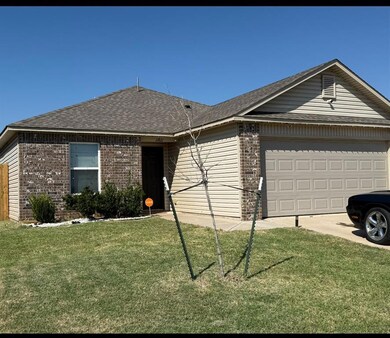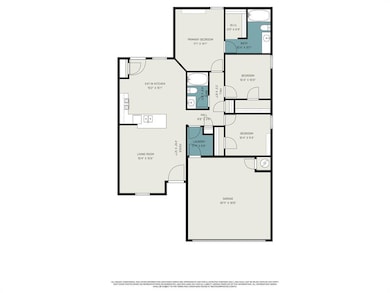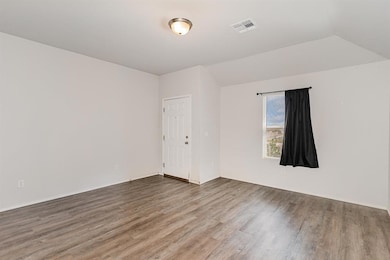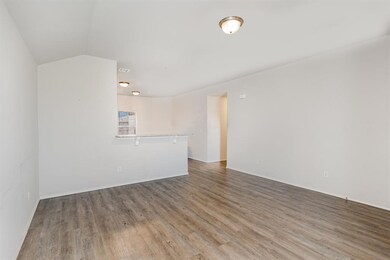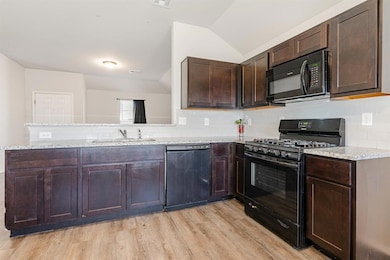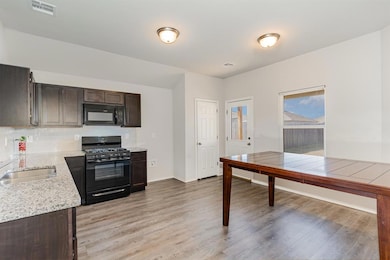11821 Casey Dr Yukon, OK 73099
Harvest Hills West NeighborhoodEstimated payment $1,355/month
Highlights
- Craftsman Architecture
- Covered Patio or Porch
- Interior Lot
- Stone Ridge Elementary School Rated A-
- 2 Car Attached Garage
- Inside Utility
About This Home
Holiday special - Take a Look! This is a true ONE owner home - there is a large living area and separate but open kitchen with like new energy efficient appliances and the large dining area. For outdoor living - Step out into the large backyard - all fenced and a patio area! The oversized utility room leads into the well maintained 2 car garage. Robertson's Landing is so close to all areas of the OKC metro, the turnpike, Lake Hefner, and all the NW Expressway amenities. This Wright Floor Plan of RC Homes is energy efficient and utilizes all the living space. The mechanicals are still in great condition and the balance of any builder warranty should transfer. There is also a neighborhood playground literally just a block down the street. This home still has alot of living left to do! Make the Holidays special in this home! Come make it your own!
Home Details
Home Type
- Single Family
Est. Annual Taxes
- $2,585
Year Built
- Built in 2021
Lot Details
- 6,046 Sq Ft Lot
- East Facing Home
- Wood Fence
- Interior Lot
HOA Fees
- $13 Monthly HOA Fees
Parking
- 2 Car Attached Garage
- Garage Door Opener
- Driveway
Home Design
- Craftsman Architecture
- Ranch Style House
- Brick Exterior Construction
- Pillar, Post or Pier Foundation
- Architectural Shingle Roof
- Vinyl Construction Material
Interior Spaces
- 1,209 Sq Ft Home
- Inside Utility
- Laminate Flooring
- Fire and Smoke Detector
Kitchen
- Gas Oven
- Gas Range
- Free-Standing Range
- Dishwasher
- Disposal
Bedrooms and Bathrooms
- 3 Bedrooms
- 2 Full Bathrooms
Schools
- Stone Ridge Elementary School
- Piedmont Middle School
- Piedmont High School
Utilities
- Central Heating and Cooling System
- Water Heater
Additional Features
- Handicap Accessible
- Covered Patio or Porch
Community Details
- Association fees include maintenance common areas
- Mandatory home owners association
Listing and Financial Details
- Legal Lot and Block 6 / 11
Map
Home Values in the Area
Average Home Value in this Area
Tax History
| Year | Tax Paid | Tax Assessment Tax Assessment Total Assessment is a certain percentage of the fair market value that is determined by local assessors to be the total taxable value of land and additions on the property. | Land | Improvement |
|---|---|---|---|---|
| 2024 | $2,585 | $22,422 | $4,440 | $17,982 |
| 2023 | $2,585 | $21,354 | $4,440 | $16,914 |
| 2022 | $60 | $485 | $485 | $0 |
Property History
| Date | Event | Price | List to Sale | Price per Sq Ft |
|---|---|---|---|---|
| 11/14/2025 11/14/25 | Price Changed | $213,899 | 0.0% | $177 / Sq Ft |
| 11/06/2025 11/06/25 | Price Changed | $213,900 | 0.0% | $177 / Sq Ft |
| 10/15/2025 10/15/25 | For Sale | $214,000 | -- | $177 / Sq Ft |
Source: MLSOK
MLS Number: 1195727
APN: 090146325
- 2824 Casey Dr
- 11725 Casey Dr
- 11708 Casey Dr
- 9513 NW 120th St
- 9504 NW 116th Ct
- 9461 NW 115th St
- 11625 Abigail Way
- 9220 NW 123rd St
- 9317 NW 116th St
- 9320 NW 116th St
- 9321 NW 115th Terrace
- 9317 NW 115th Terrace
- 9320 NW 115th Terrace
- 9309 NW 116th St
- 9612 NW 125th St
- 9616 NW 125th St
- 9313 NW 115th Terrace
- Fullerton II Plan at Huntington Ridge
- Whitton II Plan at Huntington Ridge
- Ashton II Plan at Huntington Ridge
- 12117 Jude Way
- 9317 NW 117th St
- 12529 Florence Ln
- 9329 NW 124th St
- 9328 NW 125th St
- 9321 NW 125th St
- 12201 Katie Rdg Rd
- 8914 NW 109th St
- 8912 NW 109th St
- 12924 Firerock Cir
- 11916 Silver Sun Dr
- 8905 NW 106th St
- 8931 NW 109th Terrace
- 9109 NW 101st St
- 11040 N Eagle Ln
- 8401 NW 107th St
- 8408 NW 109th St
- 11332 N Markwell Ave
- 11301 Windmill Place
- 8340 NW 130th Cir

