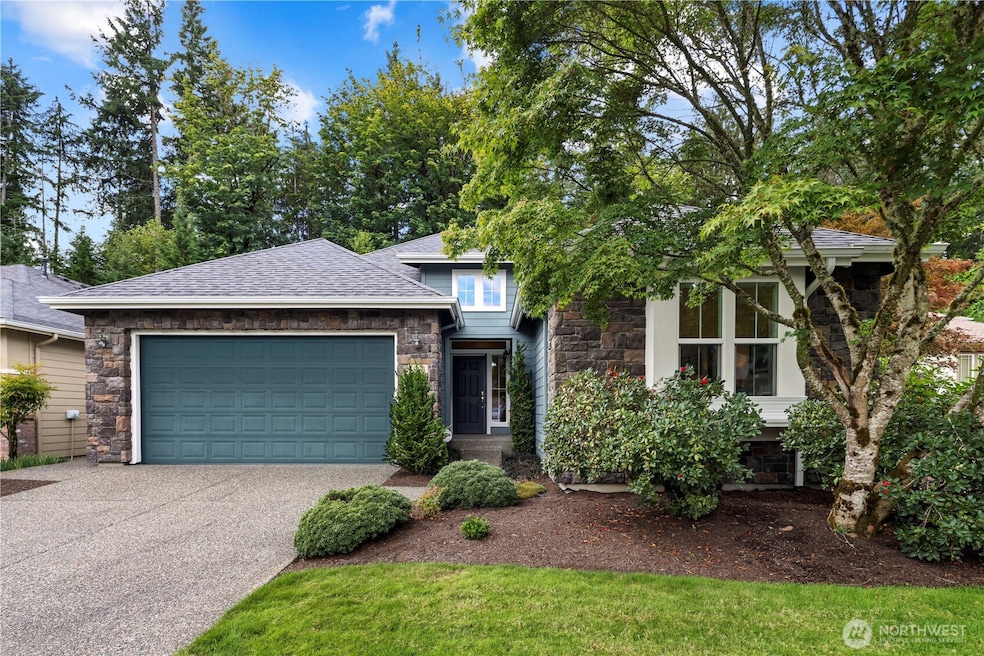
$820,500
- 2 Beds
- 2 Baths
- 1,306 Sq Ft
- 24421 NE Vine Maple Way
- Redmond, WA
This turn-key sunlight-filled Chelan model in Trilogy—a 55+ Community—is sited on a premium greenbelt lot. 10-Foot ceilings amplify the natural light & sense of space. Open floor concept feat. hardwoods, cozy gas f/place & custom built-in media center. Dining flows to a large deck & private fenced backyard—perfect for quiet mornings or hosting friends. The spacious primary bth offers dual sinks,
Constanze Cranfield Marketplace Sotheby's Intl Rty






