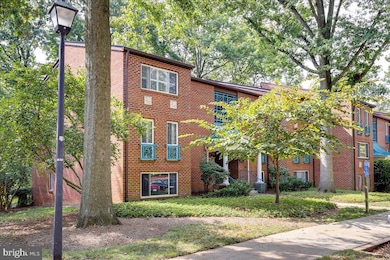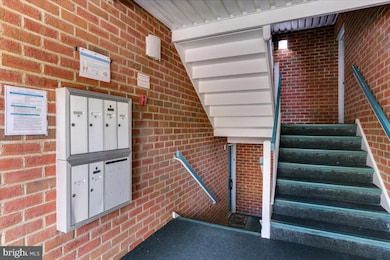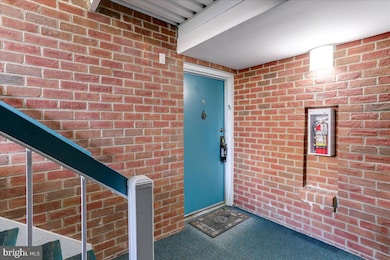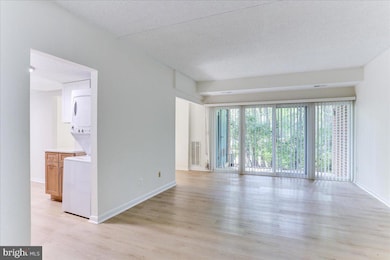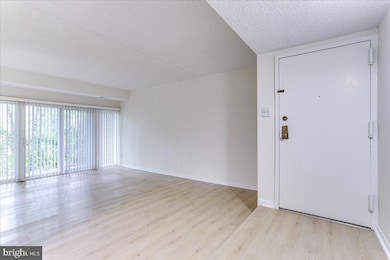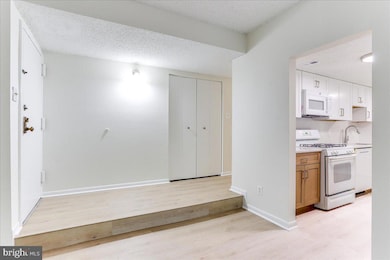11823 Breton Ct Unit 2B Reston, VA 20191
Highlights
- Bathtub with Shower
- Community Playground
- 90% Forced Air Heating and Cooling System
- Hunters Woods Elementary Rated A
- Luxury Vinyl Tile Flooring
- Property is in excellent condition
About This Home
New Rental in Reston – Updated Throughout . GAS AND WATER INCLUDED IN RENT
This beautifully updated 2-bedroom, 1-bathroom home offers 1,073 sq. ft. of comfortable living space in a convenient Reston location. Just around the corner from the Hunters Woods Village Shopping Center, Enjoy easy access to shopping, dining, and community amenities.
Recent Updates Include:
Replace the carpeting and old flooring with new LVT in the entrance, living room, dining space, kitchen, and bathroom.
Repainted all the walls in the condo
Bathroom Installed a new vanity, new faucet, new sink, and new mirror. Bathtub/shower was replaced two years ago
Had the carpets cleaned in the master bedroom and spare bedroom
Installed new semi recessed lighting in the dining room
Kitchen: new cabinets, new light fixtures, new microwave and new dishwasher
Highlight points: back of property privacy with trees year round, often see wild life (fox, deer, etc), outdoor storage closet, parking is not assigned but has plenty of spaces and most likely always get close spot to property, Reston Association walking path with dog poop stations, shares backyard with Hunters Wood Plaza, 3 metro stations within 10-15min drive (Whiele-Reston, Reston Town Center, Herndon), 15-20min drive to Dulles Airport
With fresh updates and incredible community amenities, this home is move-in ready and waiting for its next tenant. Schedule a showing today!
Listing Agent
(703) 216-4981 jtoothman@lnf.com Long & Foster Real Estate, Inc. Listed on: 09/24/2025

Condo Details
Home Type
- Condominium
Est. Annual Taxes
- $3,232
Year Built
- Built in 1972
Lot Details
- Property is in excellent condition
Home Design
- Entry on the 1st floor
- Brick Exterior Construction
Interior Spaces
- 1,073 Sq Ft Home
- Property has 1 Level
- Luxury Vinyl Tile Flooring
- Washer and Dryer Hookup
Bedrooms and Bathrooms
- 2 Main Level Bedrooms
- 1 Full Bathroom
- Bathtub with Shower
Parking
- 2 Open Parking Spaces
- 2 Parking Spaces
- Parking Lot
- Rented or Permit Required
- Unassigned Parking
Schools
- Hunters Woods Elementary School
- Hughes Middle School
- South Lakes High School
Utilities
- 90% Forced Air Heating and Cooling System
- Natural Gas Water Heater
Listing and Financial Details
- Residential Lease
- Security Deposit $2,500
- Rent includes hoa/condo fee, sewer, trash removal, water, gas
- No Smoking Allowed
- 12-Month Min and 24-Month Max Lease Term
- Available 9/30/25
- $55 Application Fee
- Assessor Parcel Number 0261 19230002B
Community Details
Overview
- Low-Rise Condominium
- Hunters Woods Village Subdivision
Recreation
- Community Playground
Pet Policy
- Limit on the number of pets
Map
Source: Bright MLS
MLS Number: VAFX2269108
APN: 0261-19230002B
- 11841 Shire Ct Unit 31D
- 11813 Breton Ct Unit 1A
- 11837 Shire Ct Unit 22C
- 11808 Breton Ct Unit 12C
- 2273 Hunters Run Dr
- 2245 Hunters Run Dr
- 2312 Horseferry Ct
- 2356 Branleigh Park Ct
- 2300 Horseferry Ct
- 2203 Hunters Run Dr
- 2317 Freetown Ct Unit 2B
- 11817 Coopers Ct
- 11917 Escalante Ct
- 11933 Escalante Ct
- 2343 Glade Bank Way
- 11751 Mossy Creek Ln
- 11713 Karbon Hill Ct Unit 710A
- 11709 Karbon Hill Ct Unit 606A
- 11721 Karbon Hill Ct Unit T2
- 11735 Ledura Ct Unit 201
- 11818 Breton Ct Unit 1A
- 11837 Shire Ct Unit 22C
- 11901 Winterthur Ln
- 11732 Mossy Creek Ln
- 2361 Southgate Square
- 11736 Dry River Ct
- 2241 Lovedale Ln Unit B
- 2232 Southgate Square
- 2208 Southgate Square
- 2308 Emerald Heights Ct
- 2334 Antiqua Ct
- 12265 Laurel Glade Ct
- 2255 Castle Rock Square Unit 21C
- 2307 Ballycairne Ct
- 2239 Castle Rock Square Unit 21C
- 11615 Stoneview Square Unit 72/2B
- 2224 Glencourse Ln
- 11721 Newbridge Ct
- 11990 Hayfield Way
- 11768 Indian Ridge Rd

