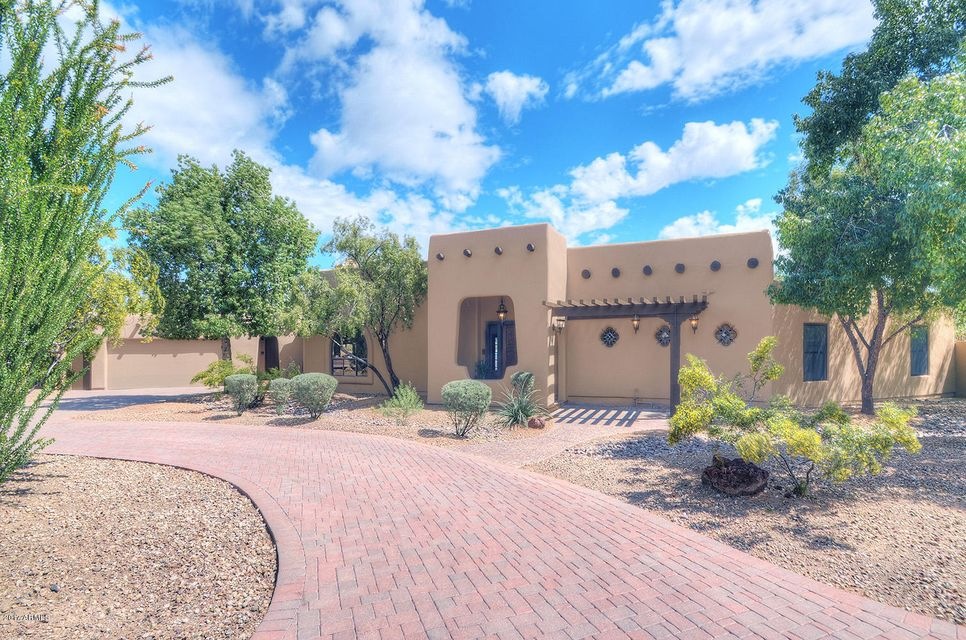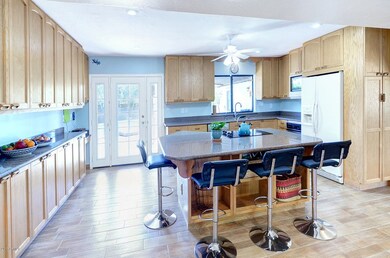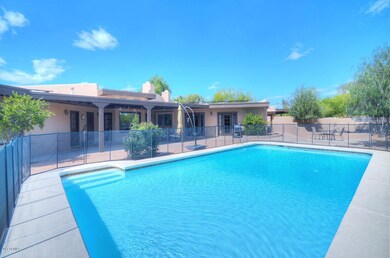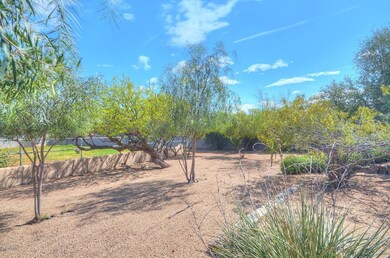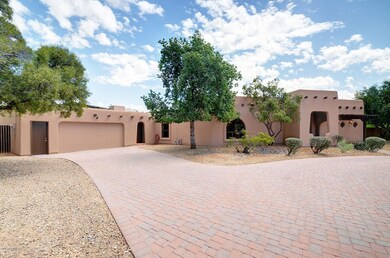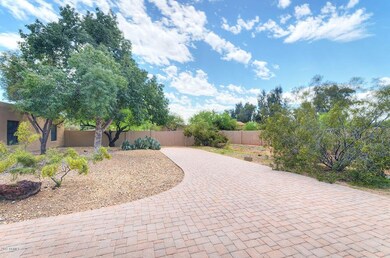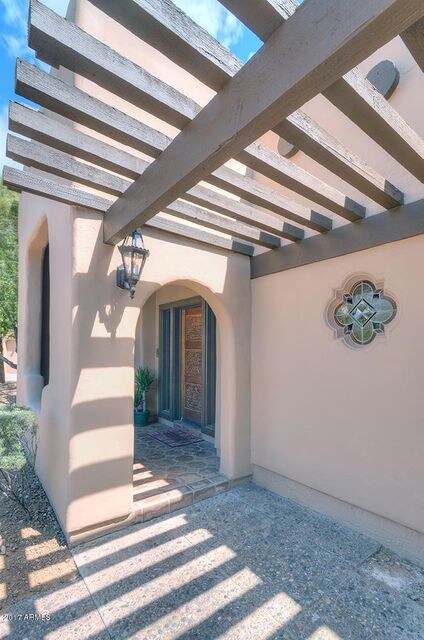
11823 N 76th Way Scottsdale, AZ 85260
Highlights
- Horse Stalls
- Private Pool
- Solar Power System
- Sequoya Elementary School Rated A
- RV Gated
- Mountain View
About This Home
As of April 2025SPECTACULAR TERRITORIAL. Nestled on almost an ACRE in a cul-de-sac with mountain views, this home is beaming with a warm and welcoming ambiance. An impressive semi-circle paver drive invites you in to explore the light and bright split plan. The stunning sunlit living room has clerestory windows, a soaring planked-and-beamed ceiling, wet bar and dual French exits to the covered patio. A wealth of cabinetry, convenient buffet counter, eat-at island, slab granite counters, pantry and desk create a well-appointed culinary space in the kitchen. Formal family and dining rooms. Master suite. En-suite bonus room. Office/crafts room has three workstations. A fenced dive pool, patios, mature landscape and horse corral/stalls set the alfresco scene. RV gate/parking. See Documents tab for solar info. Spectacular Territorial
- Nestled on almost an ACRE in a quiet cul-de-sac with mountain views, this home is beaming with a warm and welcoming ambiance. An impressive semi-circle paver drive, beautiful beamed Ramada and a trio of stunning stained glass windows invite you in to explore the light and bright split plan.
- A step through charming arched passageways leads you into the stunning sunlit living room. High clerestory windows fill the soaring planked-and-beamed ceiling with natural light. Additional inviting features include a cozy fireplace, wet bar and dual French exits to the covered patio.
- A wealth of cabinetry, convenient buffet counter, eat-at island, slab granite counters, pantry and desk create a well-appointed culinary space in the kitchen.
- A second fireplace is flanked by built-in shelving in the family room while the nearby chandelier-lit dining room is just right for hosting formal meals.
- Three built-in workstations combine to establish an extended office space or hobby/crafts room.
- Handsome wood-look tile and lovely Saltillo dress the floors. Bonus skylights, shed, solar lease and RV gate/parking.
- Retreat to the master suite at day's end with a walk-in closet, a wall of beautiful built-in storage and a French exit with sunny side lights. The tile-surround soak tub with atrium view is sure to please.
- Constructed in 1979 with four bedrooms, three bathrooms and 3,418 square feet of living space. A big bonus room offers an extra 339 square feet, not included in square footage. With an en-suite bath and private exit, it would be perfect for use as a home gym or guest quarters.
- There's plenty of room for entertaining in the expansive back yard with a crystal-clear fenced dive pool. A covered dining patio, open-air patios, horse corral/stalls and mature landscape with juicy citrus complete the alfresco scene.
Last Agent to Sell the Property
JoAnn Callaway
eXp Realty License #SA116490000 Listed on: 03/31/2017
Home Details
Home Type
- Single Family
Est. Annual Taxes
- $3,746
Year Built
- Built in 1979
Lot Details
- 0.91 Acre Lot
- Cul-De-Sac
- Desert faces the front and back of the property
- Block Wall Fence
- Backyard Sprinklers
- Sprinklers on Timer
Parking
- 2 Car Direct Access Garage
- Garage Door Opener
- Circular Driveway
- RV Gated
Home Design
- Wood Frame Construction
- Built-Up Roof
- Stucco
Interior Spaces
- 3,418 Sq Ft Home
- 1-Story Property
- Ceiling height of 9 feet or more
- Ceiling Fan
- Skylights
- Family Room with Fireplace
- 2 Fireplaces
- Living Room with Fireplace
- Mountain Views
- Laundry in unit
Kitchen
- Breakfast Bar
- Built-In Microwave
- Dishwasher
- Kitchen Island
- Granite Countertops
Bedrooms and Bathrooms
- 4 Bedrooms
- Walk-In Closet
- Primary Bathroom is a Full Bathroom
- 3 Bathrooms
- Bathtub With Separate Shower Stall
Eco-Friendly Details
- Solar Power System
Pool
- Private Pool
- Fence Around Pool
- Diving Board
Outdoor Features
- Covered patio or porch
- Outdoor Storage
Schools
- Sequoya Elementary School
- Cocopah Middle School
- Chaparral High School
Horse Facilities and Amenities
- Horse Stalls
- Corral
Utilities
- Refrigerated Cooling System
- Zoned Heating
- Septic Tank
- High Speed Internet
- Cable TV Available
Community Details
- No Home Owners Association
- Lengthy Given In Escrow Subdivision
Listing and Financial Details
- Home warranty included in the sale of the property
- Assessor Parcel Number 175-16-009-E
Ownership History
Purchase Details
Home Financials for this Owner
Home Financials are based on the most recent Mortgage that was taken out on this home.Purchase Details
Home Financials for this Owner
Home Financials are based on the most recent Mortgage that was taken out on this home.Purchase Details
Home Financials for this Owner
Home Financials are based on the most recent Mortgage that was taken out on this home.Purchase Details
Home Financials for this Owner
Home Financials are based on the most recent Mortgage that was taken out on this home.Purchase Details
Home Financials for this Owner
Home Financials are based on the most recent Mortgage that was taken out on this home.Similar Homes in Scottsdale, AZ
Home Values in the Area
Average Home Value in this Area
Purchase History
| Date | Type | Sale Price | Title Company |
|---|---|---|---|
| Warranty Deed | $1,700,000 | Wfg National Title Insurance C | |
| Warranty Deed | $720,000 | Old Republic Title Agency | |
| Warranty Deed | $595,000 | American Title Service Agenc | |
| Interfamily Deed Transfer | -- | -- | |
| Interfamily Deed Transfer | -- | -- | |
| Interfamily Deed Transfer | -- | Grand Canyon Title Agency In | |
| Interfamily Deed Transfer | -- | Grand Canyon Title Agency In |
Mortgage History
| Date | Status | Loan Amount | Loan Type |
|---|---|---|---|
| Open | $3,188,909 | Construction | |
| Previous Owner | $510,000 | New Conventional | |
| Previous Owner | $576,000 | New Conventional | |
| Previous Owner | $59,000 | Future Advance Clause Open End Mortgage | |
| Previous Owner | $417,000 | New Conventional | |
| Previous Owner | $350,000 | Unknown | |
| Previous Owner | $150,000 | New Conventional | |
| Previous Owner | $89,421 | FHA | |
| Previous Owner | $94,500 | No Value Available |
Property History
| Date | Event | Price | Change | Sq Ft Price |
|---|---|---|---|---|
| 06/05/2025 06/05/25 | For Sale | $5,300,000 | +211.8% | $853 / Sq Ft |
| 04/25/2025 04/25/25 | Sold | $1,700,000 | -10.5% | $498 / Sq Ft |
| 03/09/2025 03/09/25 | For Sale | $1,900,000 | 0.0% | $556 / Sq Ft |
| 03/08/2025 03/08/25 | Price Changed | $1,900,000 | +163.9% | $556 / Sq Ft |
| 11/28/2017 11/28/17 | Sold | $720,000 | -4.0% | $211 / Sq Ft |
| 08/29/2017 08/29/17 | Price Changed | $750,000 | -3.2% | $219 / Sq Ft |
| 07/07/2017 07/07/17 | Price Changed | $775,000 | -3.1% | $227 / Sq Ft |
| 05/03/2017 05/03/17 | Price Changed | $799,900 | -3.0% | $234 / Sq Ft |
| 03/31/2017 03/31/17 | For Sale | $825,000 | +38.7% | $241 / Sq Ft |
| 01/29/2013 01/29/13 | Sold | $595,000 | -3.9% | $174 / Sq Ft |
| 12/09/2012 12/09/12 | Pending | -- | -- | -- |
| 11/13/2012 11/13/12 | For Sale | $619,000 | -- | $181 / Sq Ft |
Tax History Compared to Growth
Tax History
| Year | Tax Paid | Tax Assessment Tax Assessment Total Assessment is a certain percentage of the fair market value that is determined by local assessors to be the total taxable value of land and additions on the property. | Land | Improvement |
|---|---|---|---|---|
| 2025 | $4,414 | $74,109 | -- | -- |
| 2024 | $4,356 | $70,580 | -- | -- |
| 2023 | $4,356 | $100,620 | $20,120 | $80,500 |
| 2022 | $4,102 | $78,450 | $15,690 | $62,760 |
| 2021 | $4,396 | $71,120 | $14,220 | $56,900 |
| 2020 | $4,352 | $66,660 | $13,330 | $53,330 |
| 2019 | $4,179 | $62,210 | $12,440 | $49,770 |
| 2018 | $4,027 | $59,220 | $11,840 | $47,380 |
| 2017 | $3,832 | $58,010 | $11,600 | $46,410 |
| 2016 | $3,746 | $55,450 | $11,090 | $44,360 |
| 2015 | $3,563 | $51,530 | $10,300 | $41,230 |
Agents Affiliated with this Home
-

Seller's Agent in 2025
Stacey Dearth
Thomas James Homes
(602) 828-7400
4 Total Sales
-

Seller's Agent in 2025
Chris Carter-Kent
Compass
(480) 388-0662
58 Total Sales
-
N
Buyer's Agent in 2025
Non-Represented Buyer
Non-MLS Office
-
J
Seller's Agent in 2017
JoAnn Callaway
eXp Realty
-

Buyer's Agent in 2017
Tiffany Griffin
Real Broker
(480) 766-0435
86 Total Sales
-
L
Buyer Co-Listing Agent in 2017
Leslie Pico
Tru Realty
Map
Source: Arizona Regional Multiple Listing Service (ARMLS)
MLS Number: 5583306
APN: 175-16-009E
- 7620 E Paradise Dr
- 11801 N Sundown Dr
- 7667 E Cactus Rd
- 7640 E Poinsettia Dr
- 12210 N 76th Place
- 11802 N Hayden Rd
- 7724 E Charter Oak Rd
- 11649 N Miller Rd
- 12431 N 76th Place
- 12537 N 76th Place
- 12028 N 80th Place
- 12448 N 76th St
- 11000 N 77th Place Unit 1020
- 11000 N 77th Place Unit 2082
- 7624 E Larkspur Dr
- 7341 E Sunnyside Dr
- 8023 E Cholla St
- 8120 E Cortez Dr
- 7510 E Larkspur Dr
- 8136 E Cortez Dr
