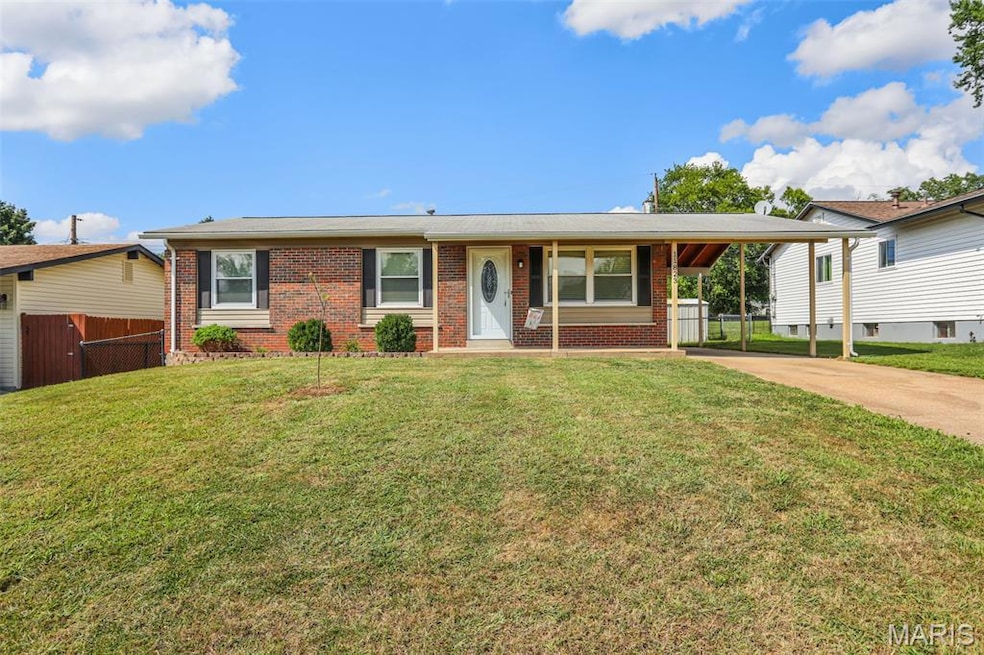
11823 Welcome Dr Maryland Heights, MO 63043
Estimated payment $1,646/month
Highlights
- Popular Property
- Recreation Room
- No HOA
- Mckelvey Elementary School Rated A
- Traditional Architecture
- Covered Patio or Porch
About This Home
Wonderful 3 Bedroom Updated Ranch in Maryland Heights! Parkway Schools! Minutes to Creve Coeur Park and Maryland Heights Community Center and Aquaport. Nice Street Appeal with Brick, Low Maintenance Vinyl Siding & Decorative Front Door. Spacious Living Room with Luxury Plank Vinyl. Updated Eat-in Kitchen with 42 in cabinets, stainless appliances inc gas stove, DW, microwave, Double Stainless sink, hi arc Faucet and Pantry. 3 Bedrooms including Primary with Adjoining Bath. Both Baths have been Updated. Six Panel Doors, Updated Baseboards, Neutral Decor, Ceiling Fans, Updated Thermal Windows. More Living Space in Lower Level with Spacious Recreation Room. Plenty of Storage Space in LL. Large Level Fenced Backyard-Backs to Common Ground. Attached Oversized Carport. Utility Storage Shed. Enjoy Maryland Heights Amenities including Free Trash Service.
Home Details
Home Type
- Single Family
Est. Annual Taxes
- $2,762
Year Built
- Built in 1965
Lot Details
- 5,998 Sq Ft Lot
- Fenced
- Level Lot
- Back Yard
Home Design
- Traditional Architecture
- Brick Veneer
- Vinyl Siding
Interior Spaces
- 1-Story Property
- Ceiling Fan
- Insulated Windows
- Panel Doors
- Living Room
- Recreation Room
- Storm Doors
- Partially Finished Basement
Kitchen
- Eat-In Kitchen
- Gas Oven
- Microwave
- Dishwasher
- Disposal
Flooring
- Carpet
- Tile
- Luxury Vinyl Plank Tile
- Luxury Vinyl Tile
Bedrooms and Bathrooms
- 3 Bedrooms
Parking
- 1 Parking Space
- 1 Attached Carport Space
- Off-Street Parking
Outdoor Features
- Covered Patio or Porch
- Shed
Schools
- Mckelvey Elem. Elementary School
- Northeast Middle School
- Parkway North High School
Utilities
- Forced Air Heating and Cooling System
- Heating System Uses Natural Gas
Community Details
- No Home Owners Association
- Mckelvey Gardens Association
Listing and Financial Details
- Assessor Parcel Number 13O-24-0082
Map
Home Values in the Area
Average Home Value in this Area
Tax History
| Year | Tax Paid | Tax Assessment Tax Assessment Total Assessment is a certain percentage of the fair market value that is determined by local assessors to be the total taxable value of land and additions on the property. | Land | Improvement |
|---|---|---|---|---|
| 2024 | $2,762 | $38,480 | $10,680 | $27,800 |
| 2023 | $2,735 | $38,480 | $10,680 | $27,800 |
| 2022 | $2,822 | $36,330 | $10,680 | $25,650 |
| 2021 | $2,850 | $36,330 | $10,680 | $25,650 |
| 2020 | $2,470 | $31,710 | $15,310 | $16,400 |
| 2019 | $2,439 | $31,710 | $15,310 | $16,400 |
| 2018 | $2,066 | $24,660 | $9,270 | $15,390 |
| 2017 | $1,828 | $22,000 | $9,270 | $12,730 |
| 2016 | $1,954 | $22,450 | $7,140 | $15,310 |
| 2015 | $2,039 | $22,450 | $7,140 | $15,310 |
| 2014 | $1,860 | $22,370 | $4,620 | $17,750 |
Property History
| Date | Event | Price | Change | Sq Ft Price |
|---|---|---|---|---|
| 08/20/2025 08/20/25 | For Sale | $259,900 | +55.7% | $200 / Sq Ft |
| 10/12/2017 10/12/17 | Sold | -- | -- | -- |
| 09/02/2017 09/02/17 | Pending | -- | -- | -- |
| 09/01/2017 09/01/17 | For Sale | $166,900 | +45.3% | $167 / Sq Ft |
| 05/31/2017 05/31/17 | Sold | -- | -- | -- |
| 05/18/2017 05/18/17 | Pending | -- | -- | -- |
| 05/17/2017 05/17/17 | For Sale | $114,900 | -- | $115 / Sq Ft |
Purchase History
| Date | Type | Sale Price | Title Company |
|---|---|---|---|
| Quit Claim Deed | -- | Title365 | |
| Warranty Deed | $166,900 | Investors Title Co Clayton | |
| Warranty Deed | -- | Title Resources Inc | |
| Warranty Deed | -- | None Available |
Mortgage History
| Date | Status | Loan Amount | Loan Type |
|---|---|---|---|
| Open | $193,325 | FHA | |
| Previous Owner | $158,555 | New Conventional | |
| Previous Owner | $123,962 | Future Advance Clause Open End Mortgage |
Similar Homes in Maryland Heights, MO
Source: MARIS MLS
MLS Number: MIS25057287
APN: 13O-24-0082
- 2273 Mckelvey Rd
- 11932 Ameling Rd
- 2294 Westglen Park Dr
- 11846 Sologne Ct Unit 39B
- 11834 Charlemagne Dr Unit 79B
- 2417 Charente Dr Unit 65A
- 2499 Dordogne Dr Unit 59B
- 2042 Painted Leaf Dr
- 2234 Arborview Dr
- 11928 Barbara Dr
- 11947 Glenpark Dr
- 2823 Cherry Point Ln
- 23 Lori Cir
- 2395 Wesford Dr
- 11944 Glen Dr W
- 11817 Smoke Rise Ct
- 12106 Wesmeade Dr
- 20 Millwell Dr
- 2755 Eldon Ave
- 12211 Country Place Dr
- 2170 Mckelvey Rd
- 2000 McKelvey Hill Dr
- 2703 Arrow Heights Dr
- 12703 Dorsett Rd
- 1871 McKelvey Hill Dr
- 2821 Sugar Tree Ln
- 35 Bernie Cir
- 12678 Glenpeak Dr
- 2050 Lakerun Ct
- 12430 Whisper Hollow Dr
- 50 W Port Plaza Dr
- 2207 Summerhouse Dr
- 11155 Westport Station Dr
- 2100 E Aventura Way
- 12161 Lackland Rd
- 1951 Oberlin Dr
- 11827 Lackland Rd
- 2030 Craig Rd
- 12401-12501 Boulder Springs Pkwy
- 2035 Clermont Crossing Dr






