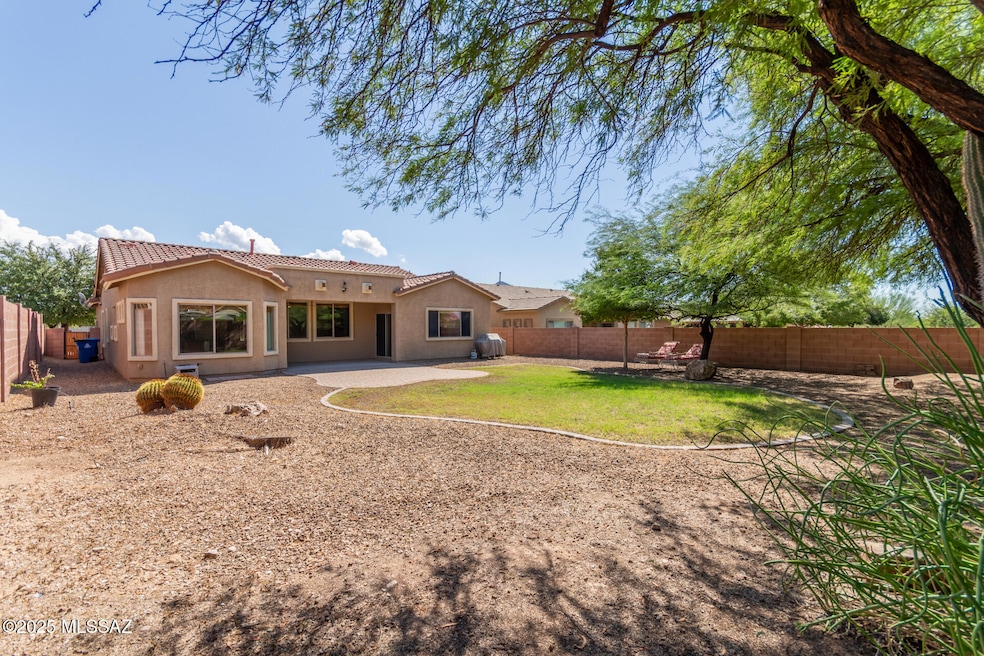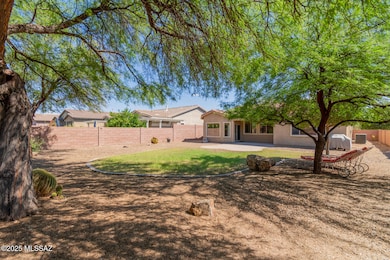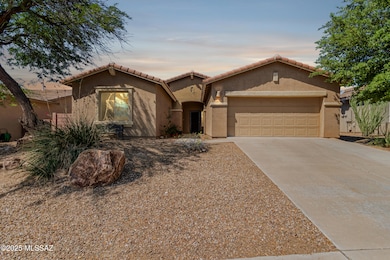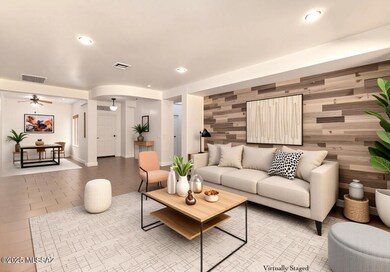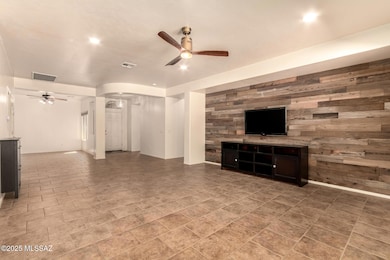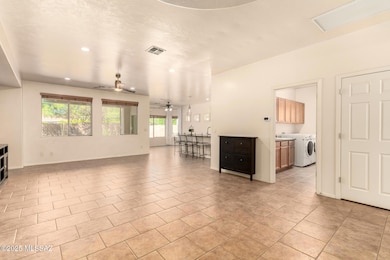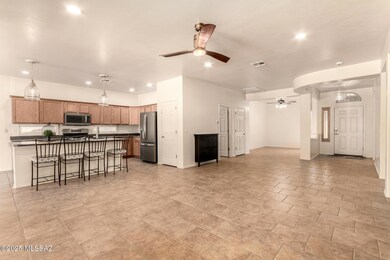11825 N Sage Brook Rd Tucson, AZ 85737
Estimated payment $3,016/month
Highlights
- Contemporary Architecture
- Bonus Room
- Community Basketball Court
- Soaking Tub in Primary Bathroom
- Great Room
- Home Office
About This Home
Located in a desirable Oro Valley, this home sits on a 10,000+ sqft lot (almost 1/4-acre), close to top-rated schools, scenic parks, hiking trails, and all the amenities you need. The large and inviting kitchen boasts an abundance of cabinets, spacious island, and newer appliances including a double oven. In addition to 4 bedrooms and flex space/formal living or dining, the bonus room makes a great office, home-gym, or game room! Step outside to your oversized backyard, a true highlight of this property! Enjoy the privacy and tranquility provided by mature trees, creating a lush, shaded retreat perfect for relaxing or entertaining. The expansive outdoor space offers endless possibilities—whether you envision a garden, play area, or custom pool, there's plenty of room to make it your own. Newer A/C, Extra cabinets in laundry room, ALL appliances included make this home ready for you to start making your own memories here. Oro Valley was voted the safest city in Arizona 2025 by Safewise! Make this home your own!
Home Details
Home Type
- Single Family
Est. Annual Taxes
- $4,206
Year Built
- Built in 2005
Lot Details
- 10,324 Sq Ft Lot
- Block Wall Fence
- Landscaped with Trees
- Grass Covered Lot
- Property is zoned Oro Valley - R17
HOA Fees
- $35 Monthly HOA Fees
Parking
- Garage
- Garage Door Opener
- Driveway
Home Design
- Contemporary Architecture
- Santa Barbara Architecture
- Territorial Architecture
- Entry on the 1st floor
- Frame With Stucco
- Frame Construction
- Tile Roof
Interior Spaces
- 2,314 Sq Ft Home
- 1-Story Property
- Plantation Shutters
- Security Screens
- Great Room
- Family Room Off Kitchen
- Living Room
- Dining Area
- Home Office
- Bonus Room
- Storage
- Property Views
Kitchen
- Breakfast Bar
- Double Oven
- Gas Oven
- Microwave
- Dishwasher
- Stainless Steel Appliances
- Kitchen Island
Flooring
- Carpet
- Ceramic Tile
Bedrooms and Bathrooms
- 4 Bedrooms
- Walk-In Closet
- 2 Full Bathrooms
- Double Vanity
- Soaking Tub in Primary Bathroom
- Primary Bathroom includes a Walk-In Shower
Laundry
- Laundry Room
- Dryer
- Washer
Schools
- Wilson K-8 Elementary And Middle School
- Ironwood Ridge High School
Utilities
- Forced Air Heating and Cooling System
- Natural Gas Water Heater
- High Speed Internet
- Cable TV Available
Additional Features
- No Interior Steps
- Covered Patio or Porch
Community Details
Overview
- Maintained Community
- The community has rules related to covenants, conditions, and restrictions, deed restrictions
Recreation
- Community Basketball Court
- Park
Map
Home Values in the Area
Average Home Value in this Area
Tax History
| Year | Tax Paid | Tax Assessment Tax Assessment Total Assessment is a certain percentage of the fair market value that is determined by local assessors to be the total taxable value of land and additions on the property. | Land | Improvement |
|---|---|---|---|---|
| 2025 | $4,392 | $35,393 | -- | -- |
| 2024 | $4,206 | $33,708 | -- | -- |
| 2023 | $3,853 | $32,103 | $0 | $0 |
| 2022 | $3,853 | $30,574 | $0 | $0 |
| 2021 | $3,805 | $28,381 | $0 | $0 |
| 2020 | $3,831 | $28,381 | $0 | $0 |
| 2019 | $3,710 | $27,676 | $0 | $0 |
| 2018 | $3,551 | $25,864 | $0 | $0 |
| 2017 | $3,674 | $25,864 | $0 | $0 |
| 2016 | $3,782 | $27,560 | $0 | $0 |
| 2015 | $3,678 | $26,248 | $0 | $0 |
Property History
| Date | Event | Price | List to Sale | Price per Sq Ft | Prior Sale |
|---|---|---|---|---|---|
| 10/25/2025 10/25/25 | Price Changed | $499,000 | -4.6% | $216 / Sq Ft | |
| 09/25/2025 09/25/25 | For Sale | $523,000 | +80.3% | $226 / Sq Ft | |
| 04/15/2016 04/15/16 | Sold | $290,000 | 0.0% | $125 / Sq Ft | View Prior Sale |
| 03/16/2016 03/16/16 | Pending | -- | -- | -- | |
| 02/12/2016 02/12/16 | For Sale | $290,000 | -- | $125 / Sq Ft |
Purchase History
| Date | Type | Sale Price | Title Company |
|---|---|---|---|
| Interfamily Deed Transfer | -- | Pioneer Title Agency Inc | |
| Interfamily Deed Transfer | -- | None Available | |
| Interfamily Deed Transfer | -- | None Available | |
| Warranty Deed | $290,000 | Fidelity Natl Title Agency I | |
| Cash Sale Deed | $336,225 | First American Title | |
| Warranty Deed | $286,884 | -- | |
| Warranty Deed | -- | -- | |
| Warranty Deed | -- | -- | |
| Warranty Deed | -- | -- |
Mortgage History
| Date | Status | Loan Amount | Loan Type |
|---|---|---|---|
| Open | $207,000 | New Conventional | |
| Closed | $261,000 | New Conventional | |
| Previous Owner | $174,450 | New Conventional |
Source: MLS of Southern Arizona
MLS Number: 22524997
APN: 224-07-1480
- 1419 W Red Creek Dr
- 11651 N Verch Way
- 11677 N Copper Creek Dr
- 1808 W Quartz Rock Place
- 11611 N Quicksilver Trail
- 11676 N Mineral Park Way
- 1683 W Petunia Place
- 11846 N Copper Butte Dr
- 1672 W Limewood Dr
- 12103 N Portico Place
- 11795 N Luzon Ct
- 11725 N Luzon Ct
- 11426 N Silver Pheasant Loop
- 1560 &1580 W Tangerine Rd Unit 5 ac
- 11561 N Eagle Peak Dr
- 11321 N Palmetto Dunes Ave
- 12269 N Washbed Dr
- 12372 N Miller Canyon Ct
- 11366 N Silver Pheasant Loop
- 1490 W Crystal Downs Ct
- 11962 N Grape Ivy Place
- 11865 N Copper Butte Dr
- 12312 N Miller Canyon Ct
- 11526 N Eagle Peak Dr
- 1556 W Periwinkle Place
- 1490 W Crystal Downs Ct
- 11174 N Sand Pointe Dr
- 11130 N Desert Flower Dr
- 11089 N Lapis Ct
- 11576 N Desert Calico Lp
- 1138 W Masters Cir
- 11556 N Desert Calico Lp
- 2254 W Azure Creek Loop
- 10950 N Lacanada Dr
- 2072 W Double Eagle Dr
- 2238 W Azure Creek Loop
- 10769 N Eagle Eye Place
- 1980 W Muirhead Loop
- 12957 N Desert Olive Dr
- 10830 N Cormac Ave
