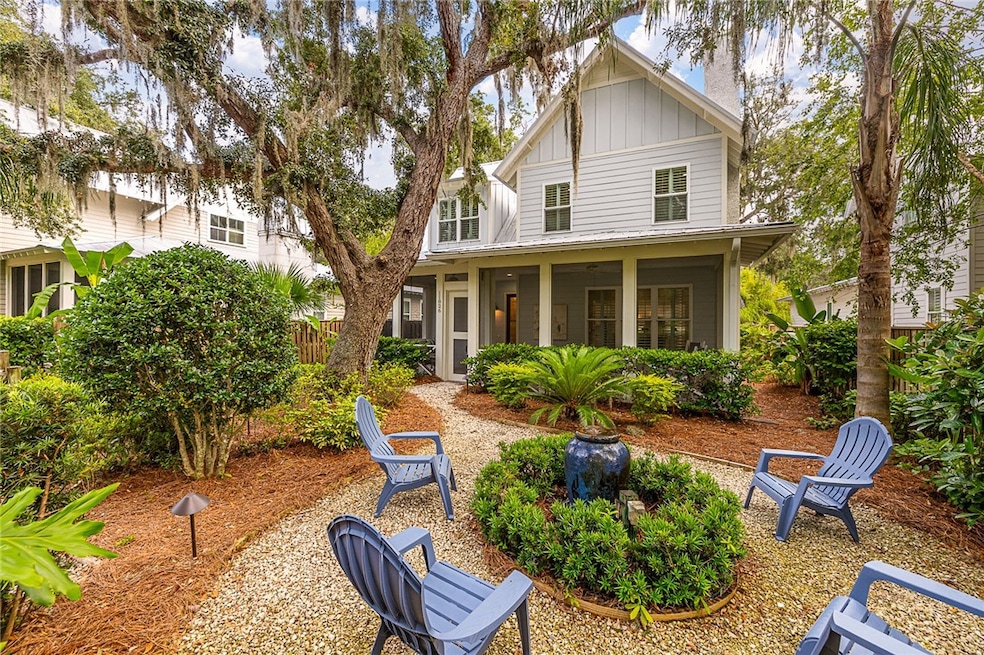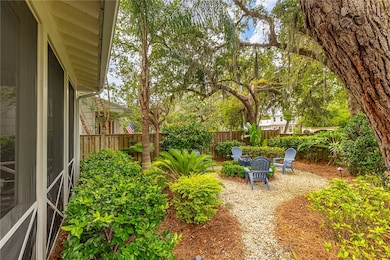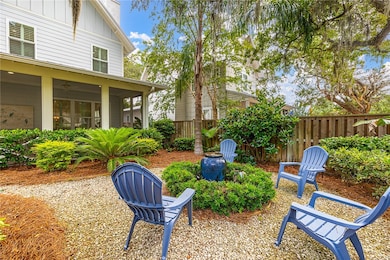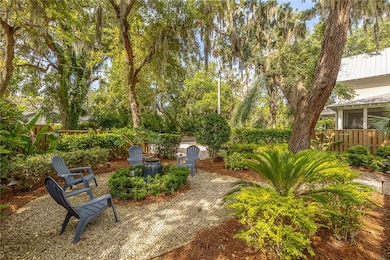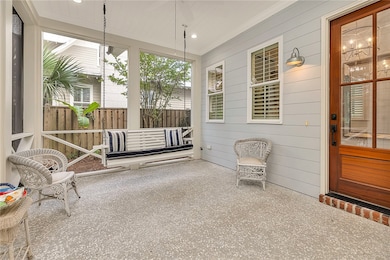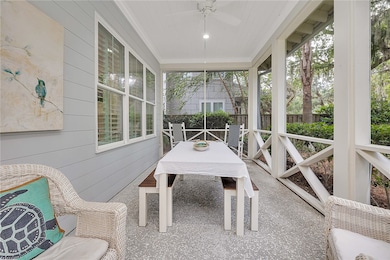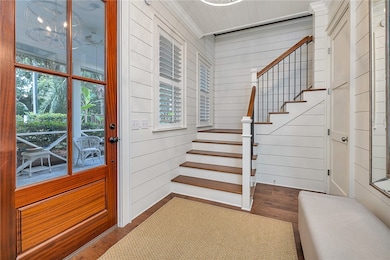11826 Old Demere Rd Saint Simons Island, GA 31522
Estimated payment $7,524/month
Highlights
- Gourmet Kitchen
- Viking Appliances
- Vaulted Ceiling
- St. Simons Elementary School Rated A-
- Private Lot
- 3-minute walk to Bloody Marsh Battle Site
About This Home
REDUCED- This custom-built island cottage was thoughtfully designed around the canopy of iconic St. Simons oaks, with craftsmanship and attention to detail that stand apart. Located along beloved Old Demere Road, it’s just minutes from the beach, the Village, and top island restaurants—bike or take a golf cart anywhere you want to go. A wide screened front porch welcomes you in and functions as an extension of the living space—ideal for gathering, dining, or simply relaxing. Inside, hardwood floors span the main level. The open kitchen with large island provides the focal point for entertaining and features stainless steel appliances, a professional Italian stove, generous storage and attention to detail. The main living area has a cozy feel with classic fireplace and Plantation Shutters on the windows.
The ground floor primary suite offers Coffered ceilings, a large walk-in closet with custom built-ins, and a spacious bath with a walk-in shower, soaking tub, and double vanities—all finished in designer tile. A powder room and large laundry room with Speed Queen appliances complete the first floor. Upstairs are two expansive en suite bedrooms and a flexible landing space—perfect for a media nook, play area, or office. Offered partially furnished, the home also includes a two-car garage, parking in both front and rear, alley access, a energy efficient HVAC system, tank less gas water heater and low maintenance exterior.
Call today to see this incredible value on the south end of Saint Simons Island!
Listing Agent
DeLoach Sotheby's International Realty License #168414 Listed on: 06/10/2025

Home Details
Home Type
- Single Family
Est. Annual Taxes
- $8,125
Year Built
- Built in 2018
Lot Details
- 6,142 Sq Ft Lot
- Property fronts a county road
- Landscaped
- Private Lot
- Sprinkler System
- Zoning described as Res Single
Parking
- 2 Car Garage
- Garage Door Opener
- On-Street Parking
Home Design
- Traditional Architecture
- Slab Foundation
- Asphalt Roof
- Board and Batten Siding
- Concrete Siding
Interior Spaces
- 2,434 Sq Ft Home
- 2-Story Property
- Furnished
- Crown Molding
- Vaulted Ceiling
- Ceiling Fan
- Gas Log Fireplace
- Double Pane Windows
- Plantation Shutters
- Great Room with Fireplace
- Wood Flooring
Kitchen
- Gourmet Kitchen
- Breakfast Bar
- Double Oven
- Range Hood
- Dishwasher
- Viking Appliances
- Disposal
Bedrooms and Bathrooms
- 3 Bedrooms
- Soaking Tub
Laundry
- Laundry Room
- Dryer
- Washer
Eco-Friendly Details
- Energy-Efficient Windows
- Energy-Efficient Insulation
Outdoor Features
- Exterior Lighting
Schools
- St. Simons Elementary School
- Glynn Middle School
- Glynn Academy High School
Utilities
- Cooling Available
- Heat Pump System
- Underground Utilities
- 110 Volts
Community Details
- St Simons Heights Subdivision
Listing and Financial Details
- Assessor Parcel Number 04-14819
Map
Home Values in the Area
Average Home Value in this Area
Tax History
| Year | Tax Paid | Tax Assessment Tax Assessment Total Assessment is a certain percentage of the fair market value that is determined by local assessors to be the total taxable value of land and additions on the property. | Land | Improvement |
|---|---|---|---|---|
| 2025 | $8,385 | $334,360 | $72,000 | $262,360 |
| 2024 | $8,334 | $332,320 | $72,000 | $260,320 |
| 2023 | $8,291 | $332,320 | $72,000 | $260,320 |
| 2022 | $6,594 | $257,960 | $72,000 | $185,960 |
| 2021 | $6,690 | $253,880 | $72,000 | $181,880 |
| 2020 | $2,043 | $220,400 | $28,800 | $191,600 |
| 2019 | $5,626 | $210,680 | $28,800 | $181,880 |
| 2018 | $1,624 | $62,200 | $28,800 | $33,400 |
| 2017 | $877 | $28,800 | $28,800 | $0 |
| 2016 | $816 | $28,800 | $28,800 | $0 |
Property History
| Date | Event | Price | List to Sale | Price per Sq Ft | Prior Sale |
|---|---|---|---|---|---|
| 10/30/2025 10/30/25 | Price Changed | $1,299,000 | -5.5% | $534 / Sq Ft | |
| 06/10/2025 06/10/25 | For Sale | $1,375,000 | +104.0% | $565 / Sq Ft | |
| 10/29/2020 10/29/20 | Sold | $674,000 | -0.1% | $277 / Sq Ft | View Prior Sale |
| 10/05/2020 10/05/20 | For Sale | $675,000 | +13.4% | $277 / Sq Ft | |
| 01/15/2019 01/15/19 | Sold | $595,000 | -5.6% | $233 / Sq Ft | View Prior Sale |
| 12/16/2018 12/16/18 | Pending | -- | -- | -- | |
| 04/14/2018 04/14/18 | For Sale | $630,000 | -- | $247 / Sq Ft |
Purchase History
| Date | Type | Sale Price | Title Company |
|---|---|---|---|
| Warranty Deed | $674,000 | -- | |
| Warranty Deed | $595,000 | -- |
Source: Golden Isles Association of REALTORS®
MLS Number: 1654562
APN: 04-14819
- 11822 Old Demere Rd
- 203 Grand Oaks Cir
- 113 Peachtree St
- 1912 1st Ave
- 118 Grand Oaks Ln
- 103 Cater St
- 1915 2nd Ave
- 220 Tennessee Ave
- 238 Broadway St
- 239 Broadway St
- 240 Peachtree St
- 135 Stewart St
- 10 Fern Ln
- 310 Peachtree St
- 23 Fred Dr
- 207 Military Rd
- 239 Georgia St
- 1704 Frederica Rd Unit 237
- 1704 Frederica Rd Unit 723
- 1704 Frederica Rd Unit 635
- 311 Peachtree St
- 1704 Frederica Rd Unit 105
- 1704 Frederica Rd Unit 734
- 102 E Island Square Dr
- 206 W Island Square Dr
- 1500 Demere Rd Unit E4
- 110 Bracewell Ct
- 146 Shady Brook Cir Unit 301
- 122 Shady Brook Cir Unit 100
- 104 Courtyard Villas Unit C1
- 209 Walmar Grove
- 337 Brockinton Marsh
- 1000 Mallery Street Extension Unit 68
- 318 Sandcastle Ln Unit A
- 318 Sandcastle Ln Unit B
- 310 Brockinton Marsh
- 309 Brockinton Marsh
- 913 Mallery St
- 1000 Mallery St Unit E96
- 1548 Ocean Blvd
