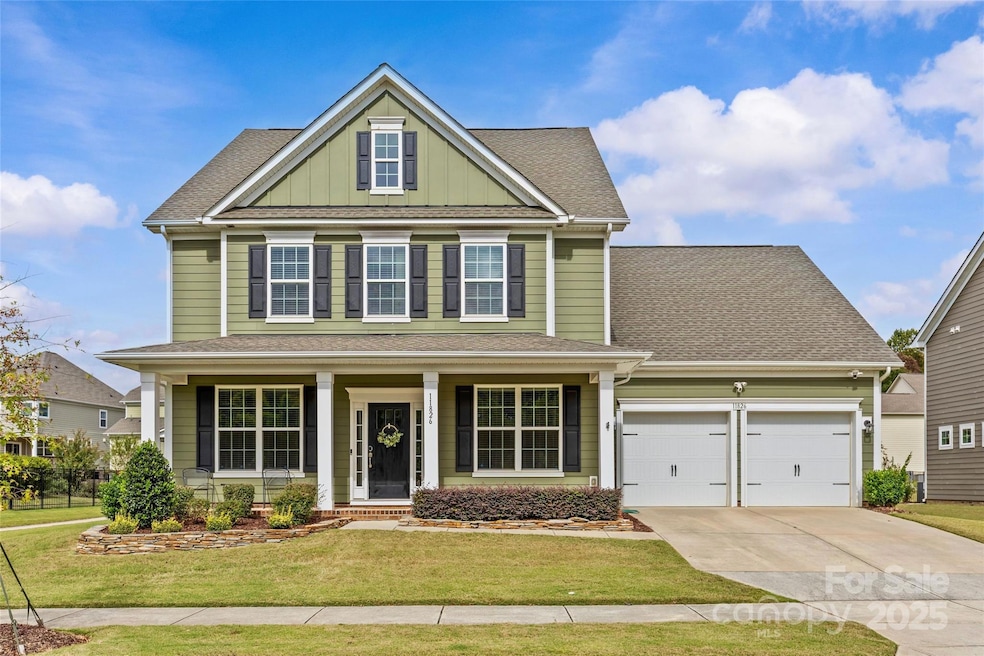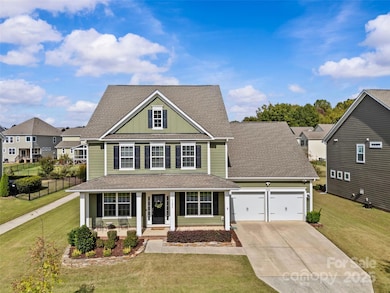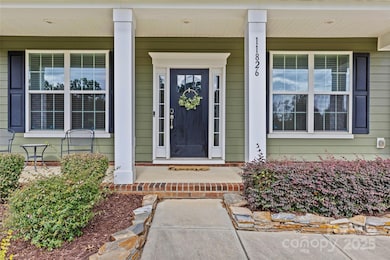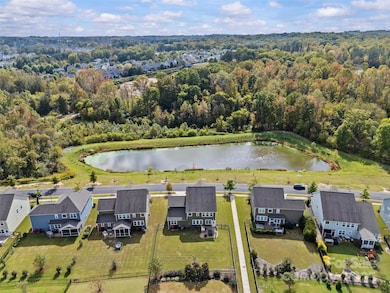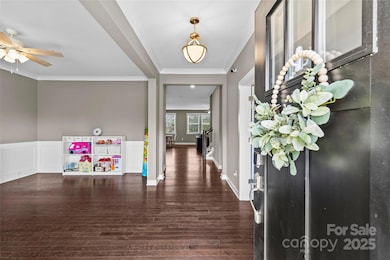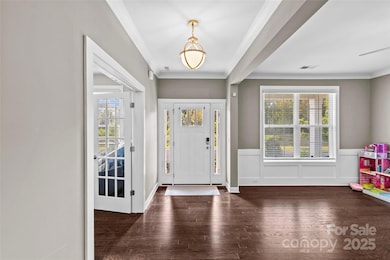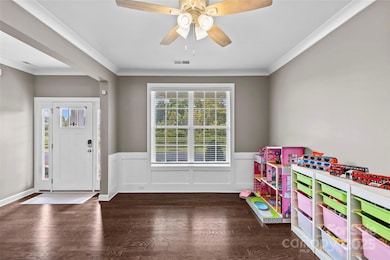11826 Westbranch Pkwy Davidson, NC 28036
Estimated payment $4,734/month
Highlights
- Open Floorplan
- Wood Flooring
- Walk-In Pantry
- Davidson Elementary School Rated A-
- Mud Room
- Electric Vehicle Charging Station
About This Home
Welcome to your dream home in the heart of charming Davidson! Located within biking distance of downtown and zoned for top-rated schools, this stunning 5-bedroom, 4.5-bath home offers plenty of room to grow. The open-concept main living area features a home office, formal dining space and a bright, modern kitchen with upgraded appliances, a walk-in pantry and large island with quartz countertops, perfect for family gatherings. A convenient main-level bedroom with en-suite bath makes this space perfect for guests or multi-generational living. Step outside to a fully fenced, flat backyard, complete with paver patio and built-in grill, the perfect place to entertain! If storage is on your list of must-haves, go ahead and check that box off now; with a massive L-shaped closet on the main level, built-in mudroom drop zone storage, hanging storage shelves in the garage, and more closets than you can count, this home has it in spades. Additional highlights include sleek epoxied garage floors and a newly installed electric car charging station. Upstairs, a spacious bonus room offers endless possibilities for a playroom, crafting room, work out room or media space. A large primary bedroom with en-suite, three generously sized bedrooms, and two full baths, round out the living space. Don't miss this perfect blend of luxury, functionality, and prime location - all for under appraised value! Schedule your showing today!
Listing Agent
EXP Realty LLC Ballantyne Brokerage Phone: 727-742-2358 License #309193 Listed on: 10/18/2025

Home Details
Home Type
- Single Family
Est. Annual Taxes
- $4,501
Year Built
- Built in 2019
Lot Details
- Back Yard Fenced
- Level Lot
- Property is zoned NG
HOA Fees
- $95 Monthly HOA Fees
Parking
- 2 Car Attached Garage
- Front Facing Garage
- Garage Door Opener
- Driveway
Home Design
- Slab Foundation
Interior Spaces
- 2-Story Property
- Open Floorplan
- Gas Log Fireplace
- Mud Room
- Entrance Foyer
- Living Room with Fireplace
- Pull Down Stairs to Attic
- Storm Doors
- Laundry Room
Kitchen
- Walk-In Pantry
- Built-In Double Oven
- Gas Cooktop
- Microwave
- Dishwasher
- Kitchen Island
- Disposal
Flooring
- Wood
- Carpet
- Tile
Bedrooms and Bathrooms
- Walk-In Closet
Outdoor Features
- Patio
- Front Porch
Schools
- Davidson Elementary School
- Bailey Middle School
Utilities
- Central Air
- Vented Exhaust Fan
- Heating System Uses Natural Gas
- Tankless Water Heater
Community Details
- Built by Lennar
- Westbranch Subdivision
- Mandatory home owners association
- Electric Vehicle Charging Station
Listing and Financial Details
- Assessor Parcel Number 007-283-64
Map
Home Values in the Area
Average Home Value in this Area
Tax History
| Year | Tax Paid | Tax Assessment Tax Assessment Total Assessment is a certain percentage of the fair market value that is determined by local assessors to be the total taxable value of land and additions on the property. | Land | Improvement |
|---|---|---|---|---|
| 2025 | $4,501 | $587,500 | $125,000 | $462,500 |
| 2024 | $4,501 | $594,200 | $125,000 | $469,200 |
| 2023 | $4,501 | $594,200 | $125,000 | $469,200 |
| 2022 | $3,884 | $408,200 | $100,000 | $308,200 |
| 2021 | $3,942 | $408,200 | $100,000 | $308,200 |
| 2020 | $3,942 | $100,000 | $100,000 | $0 |
| 2019 | $182 | $100,000 | $100,000 | $0 |
Property History
| Date | Event | Price | List to Sale | Price per Sq Ft |
|---|---|---|---|---|
| 10/18/2025 10/18/25 | For Sale | $809,000 | -- | $228 / Sq Ft |
Purchase History
| Date | Type | Sale Price | Title Company |
|---|---|---|---|
| Interfamily Deed Transfer | -- | Clientfirst Title Llc | |
| Special Warranty Deed | $417,000 | None Available |
Mortgage History
| Date | Status | Loan Amount | Loan Type |
|---|---|---|---|
| Open | $398,000 | New Conventional | |
| Closed | $396,092 | New Conventional |
Source: Canopy MLS (Canopy Realtor® Association)
MLS Number: 4313982
APN: 007-283-64
- 19134 Newburg Hill Rd
- 1413 Samuel Spencer Pkwy Unit 3
- 1406 Samuel Spencer Pkwy
- 1425 Samuel Spencer Pkwy Unit 5
- High Rock Plan at Davidson Woods
- Glenville Plan at Davidson Woods
- Hickory Plan at Davidson Woods
- 707 Hudson Place
- 19020 Newburg Hill Rd
- 19056 Newburg Hill Rd
- 1418 Samuel Spencer Pkwy
- 1430 Samuel Spencer Pkwy Unit 13
- 19048 Newburg Hill Rd
- 19044 Newburg Hill Rd
- 19110 Newburg Hill Rd
- 12424 Bradford Park Dr
- 19028 Newburg Hill Rd
- 19032 Newburg Hill Rd
- 12926 Robert Walker Dr
- 11633 Bradford Park Dr
- 22023 Lady Glencirn Ct
- 19946 Crew Cottage Ct
- 20019 Lamp Lighters Way
- 916 Gardners Way
- 22415 Market St
- 22415 Market St
- 11228 Suunto Ln
- 11434 Heritage Green Dr
- 21501 Hickory St
- 20220 Zion Ave Unit A
- 10974 Heritage Green Dr
- 19612 Oak St Unit 6
- 19612 Oak St Unit 7
- 19612 Oak St Unit 5
- 9002 Glenashley Dr
- 10705 Danesway Ln
- 238 S Main St
- 19420 Fridley Ln
- 11613 Truan Ln
- 19407 Fridley Ln
