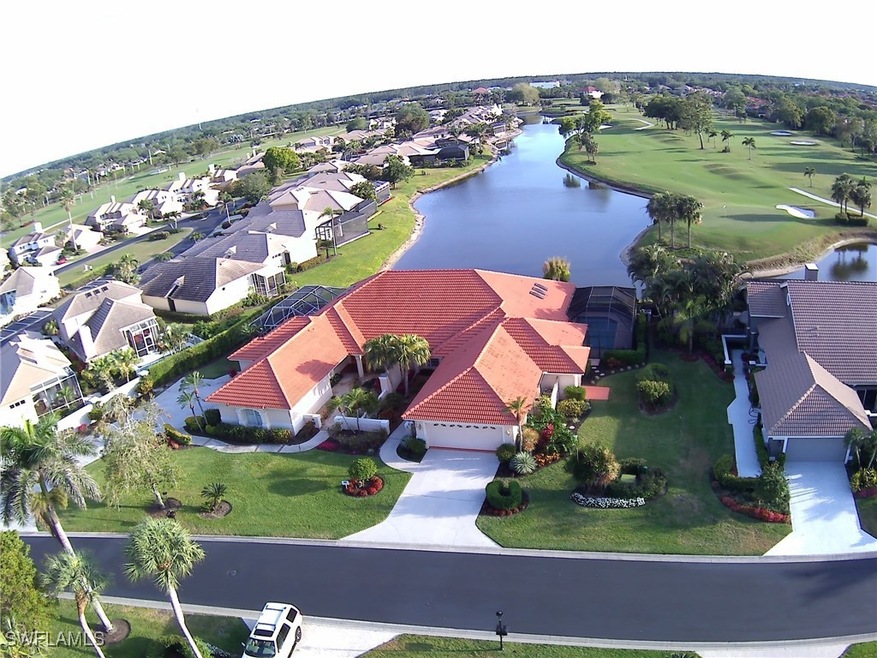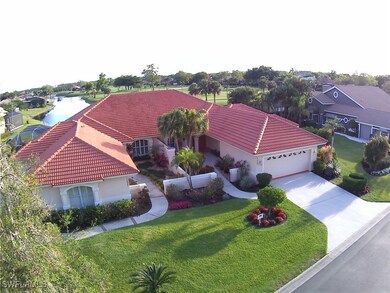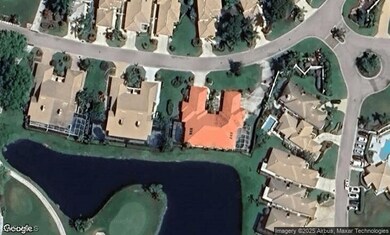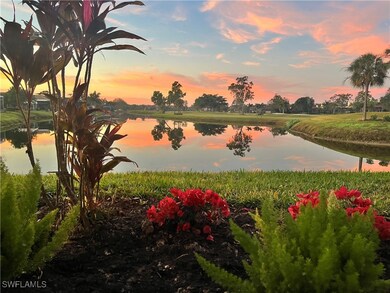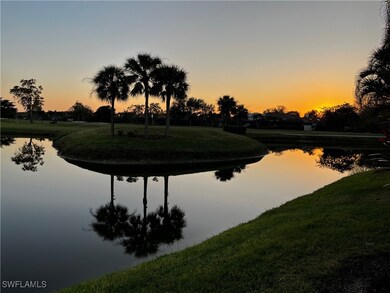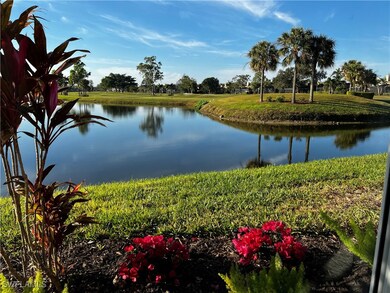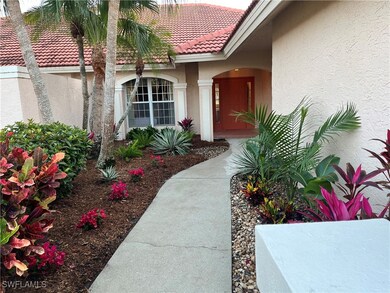11827 Quail Village Way Naples, FL 34119
Quail Creek NeighborhoodEstimated payment $4,636/month
Highlights
- Lake Front
- Golf Course Community
- Heated In Ground Pool
- Veterans Memorial Elementary School Rated A
- Gated with Attendant
- Private Membership Available
About This Home
SELLERS Will Consider ANY Reasonable Offers!! The BEST Views in Quail Creek Village! Welcome to 11827 Quail Village Way in Quail Creek Village of Naples. The breathtaking panoramic views of the Golf Course and Lake is a must to see! The residence is bright and airy with natural light throughout the home. Offering you 3 Bedrooms, 3.5 Bathrooms, 2 Car Garage, and a Golf Cart Garage. Relax in your lanai area with your own private pool, taking in all the beauty of the lake and golf course. There is plenty of dining and lounging areas to choose from, an eat in kitchen, breakfast bar, dining room or den area to take in the water views. The Gordon Lewis signature course was built in 1985 and was totally renovated in 2021. Not to be underestimated for its size, the course has three par 5's, nine par 4's, and six par 3's. Water comes into play on 14 of the holes, which provides ample challenge and use of all clubs in your bag. The most impressive part of the course is the outstanding condition of its fairways and greens. As a Golf Member at Quail Village, you will enjoy relaxed and competitive golf, exceptional service, an active social life, and friends that feel like family. Welcome to our Village. Schedule your private showing today and start enjoying life.
Property Details
Home Type
- Multi-Family
Est. Annual Taxes
- $4,449
Year Built
- Built in 1990
Lot Details
- 7,841 Sq Ft Lot
- Lot Dimensions are 36 x 120 x 36 x 134
- Lake Front
- North Facing Home
- Rectangular Lot
HOA Fees
- $845 Monthly HOA Fees
Parking
- 2 Car Attached Garage
- Garage Door Opener
- Driveway
Property Views
- Lake
- Pond
- Golf Course
Home Design
- Villa
- Property Attached
- Entry on the 1st floor
- Tile Roof
- Stucco
Interior Spaces
- 2,116 Sq Ft Home
- 1-Story Property
- Central Vacuum
- Partially Furnished
- Built-In Features
- High Ceiling
- Shutters
- Double Hung Windows
- Entrance Foyer
- Family Room
- Formal Dining Room
- Screened Porch
Kitchen
- Breakfast Bar
- Self-Cleaning Oven
- Electric Cooktop
- Microwave
- Dishwasher
- Disposal
Flooring
- Carpet
- Tile
Bedrooms and Bathrooms
- 3 Bedrooms
- Split Bedroom Floorplan
- Bathtub with Shower
Laundry
- Dryer
- Washer
Home Security
- Intercom
- Fire and Smoke Detector
Pool
- Heated In Ground Pool
- Screen Enclosure
- Pool Equipment or Cover
Outdoor Features
- Screened Patio
- Outdoor Storage
Utilities
- Central Heating and Cooling System
- Underground Utilities
- High Speed Internet
- Cable TV Available
Listing and Financial Details
- Assessor Parcel Number 00185322454
Community Details
Overview
- Association fees include management, cable TV, golf, insurance, internet, irrigation water, ground maintenance, road maintenance, street lights, security
- 325 Units
- Private Membership Available
- Association Phone (239) 598-9972
- Quail Creek Village Subdivision
Amenities
- Community Barbecue Grill
- Picnic Area
- Restaurant
- Clubhouse
- Bike Room
- Community Storage Space
Recreation
- Golf Course Community
- Tennis Courts
- Bocce Ball Court
- Community Pool
- Community Spa
- Trails
Pet Policy
- Pets Allowed
Security
- Gated with Attendant
Map
Home Values in the Area
Average Home Value in this Area
Tax History
| Year | Tax Paid | Tax Assessment Tax Assessment Total Assessment is a certain percentage of the fair market value that is determined by local assessors to be the total taxable value of land and additions on the property. | Land | Improvement |
|---|---|---|---|---|
| 2025 | $4,563 | $444,249 | -- | -- |
| 2024 | $4,449 | $403,863 | -- | -- |
| 2023 | $4,449 | $367,148 | $0 | $0 |
| 2022 | $4,099 | $333,771 | $0 | $0 |
| 2021 | $3,539 | $303,428 | $0 | $303,428 |
| 2020 | $3,501 | $303,428 | $0 | $303,428 |
| 2019 | $3,476 | $299,196 | $0 | $299,196 |
| 2018 | $3,466 | $299,196 | $0 | $299,196 |
| 2017 | $3,579 | $307,660 | $0 | $307,660 |
| 2016 | $3,543 | $304,630 | $0 | $0 |
| 2015 | $3,363 | $276,936 | $0 | $0 |
| 2014 | -- | $251,760 | $0 | $0 |
Property History
| Date | Event | Price | List to Sale | Price per Sq Ft |
|---|---|---|---|---|
| 11/28/2025 11/28/25 | Pending | -- | -- | -- |
| 10/04/2025 10/04/25 | Off Market | $649,000 | -- | -- |
| 09/30/2025 09/30/25 | For Sale | $649,000 | 0.0% | $307 / Sq Ft |
| 06/18/2025 06/18/25 | Price Changed | $649,000 | -7.2% | $307 / Sq Ft |
| 05/01/2025 05/01/25 | Price Changed | $699,000 | -6.7% | $330 / Sq Ft |
| 03/23/2025 03/23/25 | Price Changed | $749,000 | -6.3% | $354 / Sq Ft |
| 02/26/2025 02/26/25 | Price Changed | $799,000 | -3.6% | $378 / Sq Ft |
| 02/03/2025 02/03/25 | For Sale | $829,000 | -- | $392 / Sq Ft |
Purchase History
| Date | Type | Sale Price | Title Company |
|---|---|---|---|
| Quit Claim Deed | -- | None Available | |
| Interfamily Deed Transfer | $280,000 | Attorney | |
| Warranty Deed | $250,000 | -- |
Source: Florida Gulf Coast Multiple Listing Service
MLS Number: 225009234
APN: 00185322454
- 10370 Quail Crown Dr Unit 122-6
- 10366 Quail Crown Dr
- 10391 Quail Crown Dr Unit 34
- 10401 Quail Crown Dr
- 10354 Quail Crown Dr
- 11745 Quail Village Way
- 6930 Huntington Lakes Cir Unit 102
- 2590 Marshcreek Ln Unit 202
- 2600 Marshcreek Ln Unit 101
- 11279 Longshore Way W
- 6910 Huntington Lakes Cir Unit 101
- 11730 Quail Village Way Unit 103-1
- 6605 Huntington Lakes Cir Unit 103
- 11626 Quail Village Way
- 2540 Aspen Creek Ln Unit 201
