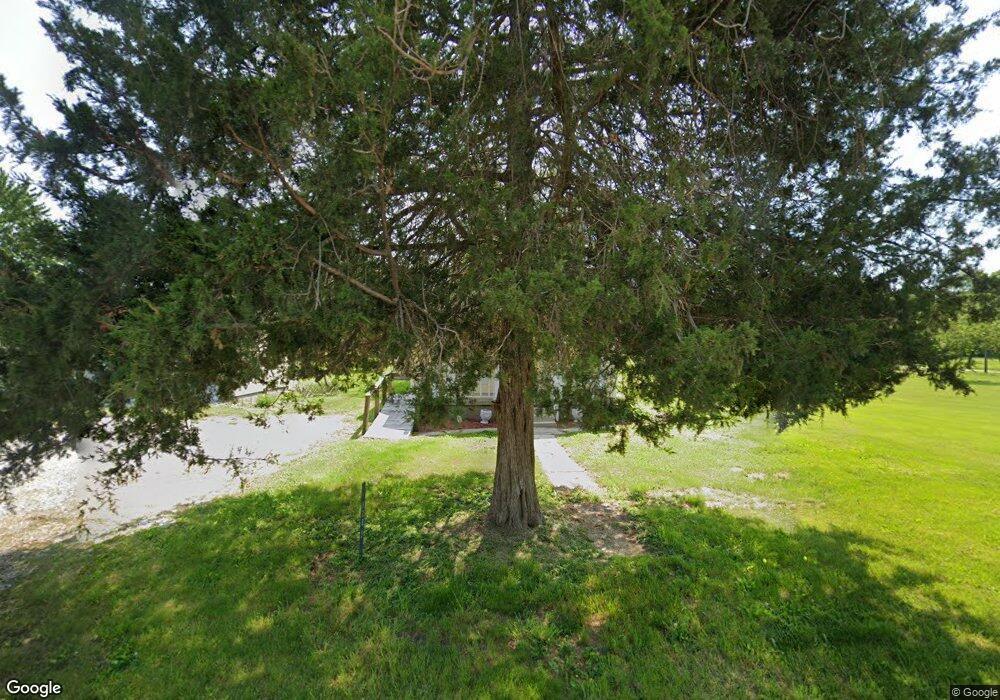11828 Indiana 71 Clinton, IN 47842
Saint Bernice NeighborhoodEstimated Value: $92,000 - $174,000
3
Beds
1
Bath
1,850
Sq Ft
$74/Sq Ft
Est. Value
About This Home
This home is located at 11828 Indiana 71, Clinton, IN 47842 and is currently estimated at $136,345, approximately $73 per square foot. 11828 Indiana 71 is a home located in Vermillion County with nearby schools including South Vermillion High School.
Ownership History
Date
Name
Owned For
Owner Type
Purchase Details
Closed on
May 14, 2024
Sold by
Hastings Robert S and Jones-Hastings Autumn J
Bought by
Cottrell Properties Llc
Current Estimated Value
Create a Home Valuation Report for This Property
The Home Valuation Report is an in-depth analysis detailing your home's value as well as a comparison with similar homes in the area
Home Values in the Area
Average Home Value in this Area
Purchase History
| Date | Buyer | Sale Price | Title Company |
|---|---|---|---|
| Cottrell Properties Llc | $70,000 | None Listed On Document |
Source: Public Records
Tax History Compared to Growth
Tax History
| Year | Tax Paid | Tax Assessment Tax Assessment Total Assessment is a certain percentage of the fair market value that is determined by local assessors to be the total taxable value of land and additions on the property. | Land | Improvement |
|---|---|---|---|---|
| 2024 | $1,532 | $76,600 | $7,300 | $69,300 |
| 2023 | $1,532 | $76,600 | $7,300 | $69,300 |
| 2022 | $1,430 | $71,100 | $6,100 | $65,000 |
| 2021 | $1,313 | $65,200 | $6,100 | $59,100 |
| 2020 | $1,238 | $61,300 | $6,000 | $55,300 |
| 2019 | $1,243 | $61,500 | $6,000 | $55,500 |
| 2018 | $1,247 | $61,800 | $6,000 | $55,800 |
| 2017 | $1,227 | $61,200 | $6,000 | $55,200 |
| 2016 | $1,230 | $61,300 | $6,000 | $55,300 |
| 2014 | $1,177 | $58,800 | $6,000 | $52,800 |
| 2013 | $1,177 | $58,900 | $6,000 | $52,900 |
Source: Public Records
Map
Nearby Homes
- 2845 W 3rd Ave
- 12364 S Carpenter Ave
- 12632 S State Road 71
- 3351 W 1300 S
- 14614 S 4th Ave
- 2928 Shirley St
- 0 S Gorton Rd
- 00 W Gilbert
- 18 Golf Ln
- 1219 W 2nd St
- 1228 E Heatherwood Ln
- 200 E Clinton Ct
- 162 N Gilbert St
- 10222 N 2200th St Lot Unit WP003
- 10222 N 2200th St Lot Unit WP002
- 312 S Fulton St
- 1095 Oakridge Dr
- 736 S Fulton St
- 539 S Lincoln St
- 548 E 7th St
- 11828 S State Road 71
- 11831 S State Road 71
- 2970 W Cherry St
- 11778 Indiana 71
- 11778 S State Road 71
- 11865 S Sr 71
- 11789 S State Road 71
- 11801 S State Road 71
- 2654 W 7th St
- 11877 S State Road 71
- 11770 S State Road 71
- 2914 W Cherry St
- 11801 S Ohio St
- 11771 S State Road 71
- 11828 S Ohio St
- 11754 S State Road 71
- 11890 S State Road 71
- 11755 S State Road 71
- 11850 S Indiana Ave
- 11820 Indiana
