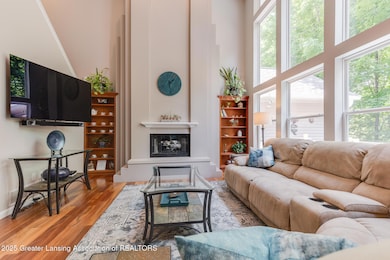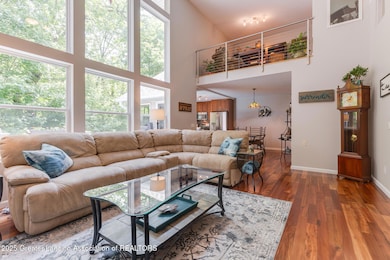
1183 Nottingham Forest Trail Unit 11 Williamston, MI 48895
Estimated payment $2,725/month
Highlights
- Deck
- Contemporary Architecture
- Wood Flooring
- Williamston Explorer Elementary School Rated A-
- Wooded Lot
- Main Floor Primary Bedroom
About This Home
Enjoy this elegant condo in Williamston just east of downtown Lansing and Michigan State University. This beautifully appointed 4-bedroom, 3 1/2 bath condo offers refined living with Tigerwood flooring on the main level. Enjoy the convenience of a main-floor laundry, vaulted ceilings, and a gas fireplace that adds warmth and charm to the open-concept living area. The kitchen features striking granite countertops and flows seamlessly into the dining area, which opens to a peaceful backyard deck - perfect for entertaining or relaxing. The lower-level walkout with a patio includes two additional bedrooms, a full bath, wet bar, and a spacious living area, ideal for guests or multi-generational living. Upstairs bed, bath, and loft spaces are available for office, library or just a quiet place to relax.
Within less than 2 miles of home, appreciate the award-winning live theater, catch a movie at the charming art deco-style Sun Theatre, experience the area's reputation as a top dining destination, with fine restaurants. Outdoor enthusiasts will enjoy the nearby community park, scenic walking trails, and two convenient kayak launches. In addition, just 15 miles away, MSU offers the renowned Wharton Center for Performing Arts and BIG Ten sports. When it comes to healthcare, you're just a short drive from two of Lansing's most respected hospitals in UofM Sparrow and McLaren. Whether you are looking to downsize, relocate, or invest, this condo offers unmatched access to cultural, educational, and recreational amenities - all in a peaceful, welcoming environment.
Listing Agent
Keller Williams Realty Lansing License #6501422144 Listed on: 06/19/2025

Property Details
Home Type
- Condominium
Est. Annual Taxes
- $5,995
Year Built
- Built in 2001
Lot Details
- Landscaped
- Wooded Lot
- Many Trees
- Private Yard
HOA Fees
- $361 Monthly HOA Fees
Parking
- 2 Car Attached Garage
- Front Facing Garage
- Garage Door Opener
- Driveway
- Off-Street Parking
Home Design
- Contemporary Architecture
- Traditional Architecture
- Shingle Roof
- Vinyl Siding
- Concrete Perimeter Foundation
Interior Spaces
- 2-Story Property
- Built-In Features
- High Ceiling
- Ceiling Fan
- Gas Fireplace
- Drapes & Rods
- Blinds
- Entrance Foyer
- Family Room
- Living Room with Fireplace
- Dining Room
- Storage
Kitchen
- Breakfast Bar
- Oven
- Gas Range
- Microwave
- Ice Maker
- Dishwasher
- Disposal
Flooring
- Wood
- Carpet
- Tile
Bedrooms and Bathrooms
- 4 Bedrooms
- Primary Bedroom on Main
- Walk-In Closet
Laundry
- Laundry on main level
- Dryer
- Washer
Finished Basement
- Walk-Out Basement
- Basement Fills Entire Space Under The House
- Bedroom in Basement
- Basement Window Egress
Outdoor Features
- Deck
- Covered Patio or Porch
- Rain Gutters
Utilities
- Forced Air Heating and Cooling System
- Heating System Uses Natural Gas
- Water Heater
- High Speed Internet
- Cable TV Available
Community Details
- Association fees include water, trash, snow removal, sewer, lawn care, exterior maintenance
- Nottingham Condominium Association
- Nottingham Subdivision
- On-Site Maintenance
Map
Home Values in the Area
Average Home Value in this Area
Tax History
| Year | Tax Paid | Tax Assessment Tax Assessment Total Assessment is a certain percentage of the fair market value that is determined by local assessors to be the total taxable value of land and additions on the property. | Land | Improvement |
|---|---|---|---|---|
| 2025 | $5,996 | $170,300 | $25,000 | $145,300 |
| 2024 | $43 | $139,700 | $23,500 | $116,200 |
| 2023 | $5,616 | $126,900 | $22,500 | $104,400 |
| 2022 | $5,343 | $114,400 | $26,500 | $87,900 |
| 2021 | $5,229 | $109,100 | $20,000 | $89,100 |
| 2020 | $5,072 | $102,600 | $20,000 | $82,600 |
| 2019 | $4,892 | $93,900 | $8,500 | $85,400 |
| 2018 | $4,796 | $93,600 | $8,500 | $85,100 |
| 2017 | $4,561 | $91,200 | $5,000 | $86,200 |
| 2016 | -- | $89,700 | $5,000 | $84,700 |
| 2015 | -- | $81,400 | $10,000 | $71,400 |
| 2014 | -- | $68,700 | $10,000 | $58,700 |
Property History
| Date | Event | Price | Change | Sq Ft Price |
|---|---|---|---|---|
| 07/22/2025 07/22/25 | Pending | -- | -- | -- |
| 07/10/2025 07/10/25 | Price Changed | $349,900 | -4.1% | $105 / Sq Ft |
| 06/11/2025 06/11/25 | For Sale | $365,000 | +78.0% | $110 / Sq Ft |
| 09/09/2014 09/09/14 | Sold | $205,000 | 0.0% | $59 / Sq Ft |
| 08/19/2014 08/19/14 | Pending | -- | -- | -- |
| 05/02/2014 05/02/14 | For Sale | $205,000 | -- | $59 / Sq Ft |
Purchase History
| Date | Type | Sale Price | Title Company |
|---|---|---|---|
| Interfamily Deed Transfer | -- | None Available | |
| Warranty Deed | $205,000 | Tri County Title Agency Llc | |
| Quit Claim Deed | -- | None Available | |
| Sheriffs Deed | $205,324 | None Available | |
| Warranty Deed | $210,038 | -- |
Mortgage History
| Date | Status | Loan Amount | Loan Type |
|---|---|---|---|
| Open | $113,000 | New Conventional | |
| Closed | $113,000 | New Conventional | |
| Closed | $125,000 | New Conventional | |
| Previous Owner | $204,000 | Fannie Mae Freddie Mac | |
| Previous Owner | $192,600 | Unknown | |
| Previous Owner | $168,000 | Purchase Money Mortgage | |
| Closed | $21,000 | No Value Available |
About the Listing Agent

Why Choose Me As Your Agent? When you work with me, you will receive a knowledgeable and professional real estate agent, a committed ally to negotiate on your behalf, the systems in place to streamline buying your home and the backing of a trusted company, Keller Williams Realty. Why Work With A Keller Williams Agent? Looking to sell your home? As a real estate associate of Keller Williams Realty, you will now have access to over 170,000 associates across the country to help you sell your
Thomas' Other Listings
Source: Greater Lansing Association of Realtors®
MLS Number: 288773
APN: 18-07-12-126-011
- 1108 W Maide Marians Ct
- 1546 Nottingham Forest Trail #62 Trail
- 1542 Nottingham Forest Trail #64
- 1530 Lytell Johne's Path #78
- 1214 Berkshire Dr
- 402 Crossman St
- 880 Holly Ct
- 131 W South St
- 305 E Middle St
- 1544 Nottingham Forest Trail #63
- 1532 Lytell Johne's Path #77
- 2445 E
- 2445 E Grand River Rd Lot#2
- 529 High St
- 482 Red Cedar Blvd
- 478 Red Cedar Blvd
- 540 W Grand River Ave
- 508 Red Cedar Blvd
- 875 W Grand River Ave Unit 35
- 875 W Grand River Ave Unit 46






