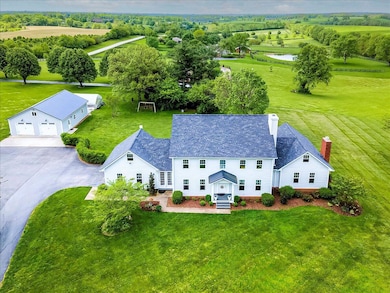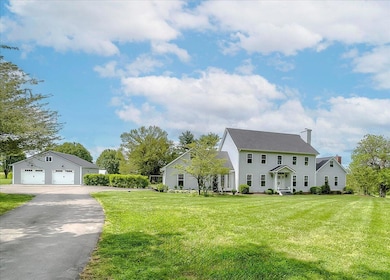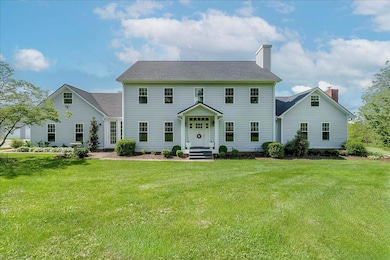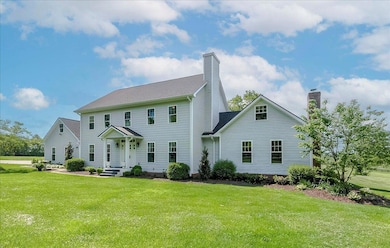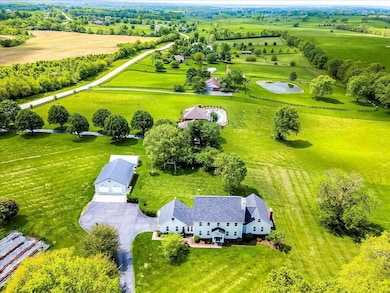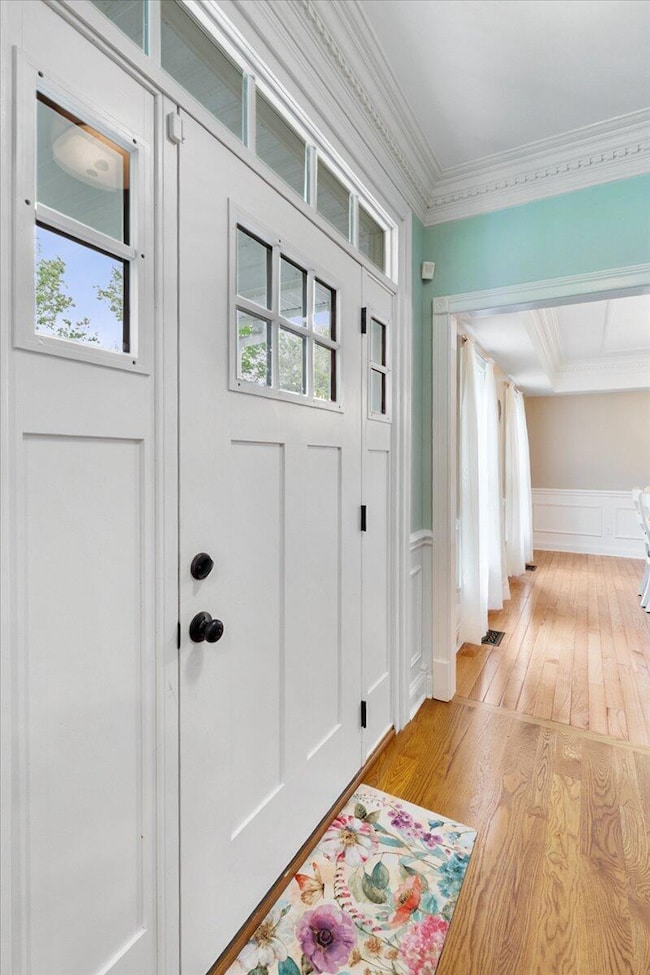
1183 the Ridings Rd Winchester, KY 40391
Becknerville NeighborhoodEstimated payment $4,852/month
Highlights
- 4.99 Acre Lot
- Deck
- Main Floor Primary Bedroom
- Views of a Farm
- Wood Flooring
- No HOA
About This Home
This beautiful 5 bedroom 3 full bath home sits on 5 acres in The Ridings at Colby. This neighborhood has horseback riding trails throughout & is a 15 minute drive to the Hamburg/Lexington area. Large eat in kitchen with island & stainless steel appliances. Entertain in your custom dining room featuring a tray ceiling & wainscoting, or on your covered outdoor Trex deck. Relax in either your living room or large family room with beautiful exposed beams & bar area with sink. First floor primary has walk out access to the covered back porch and a primary bath with double vanity, large walk in shower & lovely stand alone soaker tub. A breezeway connecting attached garage has built in shelving & heating/cooling keeping your coats & boots warm in the winter. The attached garage, used as a home office has a PTAC unit, so it is also heated and cooled. Upstairs you will find 4 more bedrooms & 2 full bathrooms as well as a finished attic which is also heated & cooled. There is a large 36' x 28' detached garage with large level parking area as well as a greenhouse for your gardening projects. Voluntary HOA $50/year
Listing Agent
Marshall Lane Real Estate - Lexington License #263055 Listed on: 05/08/2025
Home Details
Home Type
- Single Family
Est. Annual Taxes
- $5,721
Year Built
- Built in 1989
Lot Details
- 4.99 Acre Lot
- Partially Fenced Property
- Wood Fence
- Wire Fence
Parking
- 4 Car Garage
- Front Facing Garage
- Side Facing Garage
- Driveway
- Off-Street Parking
Property Views
- Farm
- Rural
- Neighborhood
Home Design
- Block Foundation
- Shingle Roof
- Composition Roof
- Vinyl Siding
Interior Spaces
- 3,664 Sq Ft Home
- 2-Story Property
- Wet Bar
- Ceiling Fan
- Fireplace
- Blinds
- Window Screens
- Family Room
- Living Room
- Dining Room
- Home Office
- Utility Room
- Washer and Electric Dryer Hookup
Kitchen
- Eat-In Kitchen
- Breakfast Bar
- Oven or Range
- Microwave
- Dishwasher
Flooring
- Wood
- Carpet
- Tile
Bedrooms and Bathrooms
- 5 Bedrooms
- Primary Bedroom on Main
- 3 Full Bathrooms
Outdoor Features
- Deck
Schools
- Strode Station Elementary School
- Robert Campbell Middle School
- Henry Baker Middle School
- Grc High School
Utilities
- Cooling Available
- Forced Air Heating System
- Heating System Uses Natural Gas
- Heat Pump System
- Septic Tank
Community Details
- No Home Owners Association
- The Ridings Subdivision
Listing and Financial Details
- Assessor Parcel Number 033-0000-025-00
Map
Home Values in the Area
Average Home Value in this Area
Tax History
| Year | Tax Paid | Tax Assessment Tax Assessment Total Assessment is a certain percentage of the fair market value that is determined by local assessors to be the total taxable value of land and additions on the property. | Land | Improvement |
|---|---|---|---|---|
| 2024 | $5,721 | $572,100 | $100,000 | $472,100 |
| 2023 | $5,601 | $572,100 | $0 | $0 |
| 2022 | $5,635 | $572,100 | $0 | $0 |
| 2021 | $3,133 | $359,400 | $0 | $0 |
| 2020 | $2,925 | $336,500 | $0 | $0 |
| 2019 | $2,940 | $336,500 | $0 | $0 |
| 2018 | $2,921 | $336,500 | $0 | $0 |
| 2017 | $2,933 | $336,500 | $0 | $0 |
| 2016 | $2,879 | $336,500 | $0 | $0 |
| 2015 | $2,879 | $336,500 | $0 | $0 |
| 2013 | $2,753 | $300,500 | $0 | $0 |
Property History
| Date | Event | Price | Change | Sq Ft Price |
|---|---|---|---|---|
| 07/11/2025 07/11/25 | Pending | -- | -- | -- |
| 06/20/2025 06/20/25 | Price Changed | $799,000 | -3.2% | $218 / Sq Ft |
| 06/06/2025 06/06/25 | Price Changed | $825,000 | -2.9% | $225 / Sq Ft |
| 05/08/2025 05/08/25 | For Sale | $850,000 | +53.4% | $232 / Sq Ft |
| 06/11/2021 06/11/21 | Sold | $554,000 | +0.9% | $146 / Sq Ft |
| 05/09/2021 05/09/21 | Pending | -- | -- | -- |
| 05/08/2021 05/08/21 | For Sale | $549,000 | -- | $145 / Sq Ft |
Purchase History
| Date | Type | Sale Price | Title Company |
|---|---|---|---|
| Deed | $554,000 | -- | |
| Deed | $222,500 | -- |
Similar Homes in Winchester, KY
Source: ImagineMLS (Bluegrass REALTORS®)
MLS Number: 25009591
APN: 033-0000-02500

