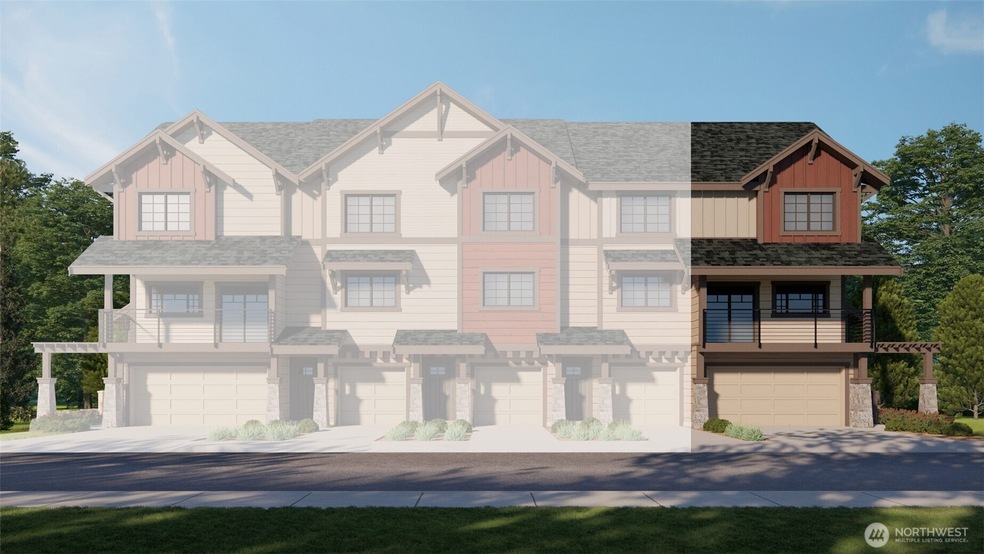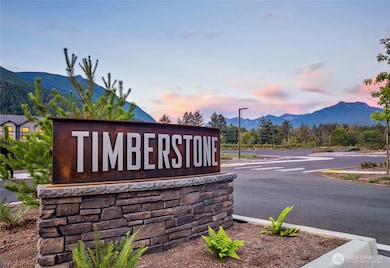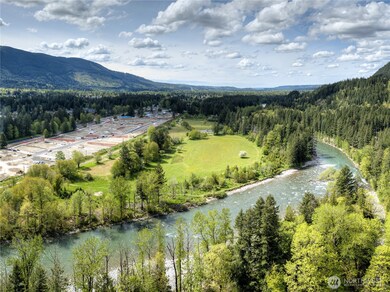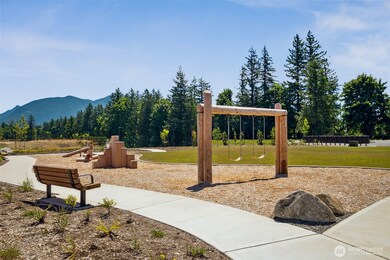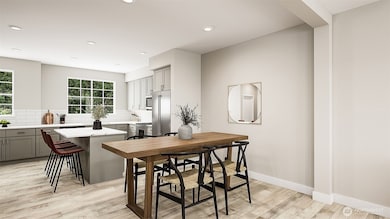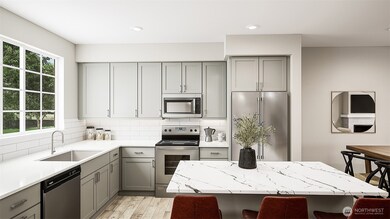1183 Waterfall Way SE Unit 1705 North Bend, WA 98045
Tanner NeighborhoodEstimated payment $6,430/month
Highlights
- New Construction
- Craftsman Architecture
- Territorial View
- Edwin R. Opstad Elementary School Rated A-
- Property is near public transit
- 2-minute walk to Dahlgren Family Park
About This Home
Timberstone Townhomes at the base of Mt. Si along the Snoqualmie Valley Trail. Homesite 1705 - bright end unit with features including: a spacious first-level bedroom and 3⁄4 bath, ideal for guests or office space, plus a 2-car garage with a large driveway. The main floor offers 9’ ceilings, a spacious great room, and the opportunity to go to our Design Studio and make design choices. This home includes KitchenAid appliances, LVP flooring, and ductless mini-split for cooling. Upstairs, the primary suite includes a walk-in closet and attached bath with dual sinks. Two additional bedrooms and a full bath complete the upper floor.. Site Registration policy 4675—buyer broker must accompany and register buyer on first visit
Source: Northwest Multiple Listing Service (NWMLS)
MLS#: 2380216
Townhouse Details
Home Type
- Townhome
Year Built
- Built in 2025 | New Construction
Lot Details
- End Unit
- East Facing Home
HOA Fees
- $186 Monthly HOA Fees
Parking
- 2 Car Garage
Home Design
- Craftsman Architecture
- Composition Roof
- Stone Siding
- Cement Board or Planked
- Stone
Interior Spaces
- 1,841 Sq Ft Home
- 3-Story Property
- Electric Fireplace
- Territorial Views
Kitchen
- Electric Oven or Range
- Stove
- Microwave
- Dishwasher
- Disposal
Flooring
- Carpet
- Ceramic Tile
- Vinyl Plank
Bedrooms and Bathrooms
- Bathroom on Main Level
Outdoor Features
- Balcony
Location
- Property is near public transit
- Property is near a bus stop
Schools
- North Bend Elementary School
- Twin Falls Mid Middle School
- Mount Si High School
Utilities
- Ductless Heating Or Cooling System
- Forced Air Heating System
- Heat Pump System
- Water Heater
- Cable TV Available
Listing and Financial Details
- Down Payment Assistance Available
- Visit Down Payment Resource Website
- Assessor Parcel Number Timber1705
Community Details
Overview
- Association fees include common area maintenance
- 132 Units
- Timberstone Condos
- North Bend Subdivision
Recreation
- Community Playground
Pet Policy
- Pets Allowed with Restrictions
Map
Home Values in the Area
Average Home Value in this Area
Property History
| Date | Event | Price | List to Sale | Price per Sq Ft |
|---|---|---|---|---|
| 05/25/2025 05/25/25 | Pending | -- | -- | -- |
| 05/22/2025 05/22/25 | For Sale | $999,900 | -- | $543 / Sq Ft |
Source: Northwest Multiple Listing Service (NWMLS)
MLS Number: 2380216
- 1199 Waterfall Way SE Unit 1701
- 1184 Waterfall Way SE Unit 1801
- 1294 Waterfall Way SE Unit 1903
- 2010 SE 12th St Unit 1206
- 2002 SE 12th St Unit 1204
- 1998 SE 12th St Unit 1203
- 1990 SE 12th St Unit 1201
- 1944 SE 12th St Unit 1001
- Plan K-1 at Timberstone
- Plan K-4 at Timberstone
- Plan K-5 at Timberstone
- Plan K-6 at Timberstone
- Plan K-2 at Timberstone
- Plan J-1 at Timberstone
- Plan K-7 at Timberstone
- Plan K-8 at Timberstone
- Plan K-3 at Timberstone
- Plan K-10 at Timberstone
- Plan K-9 at Timberstone
- Plan J-2 at Timberstone
