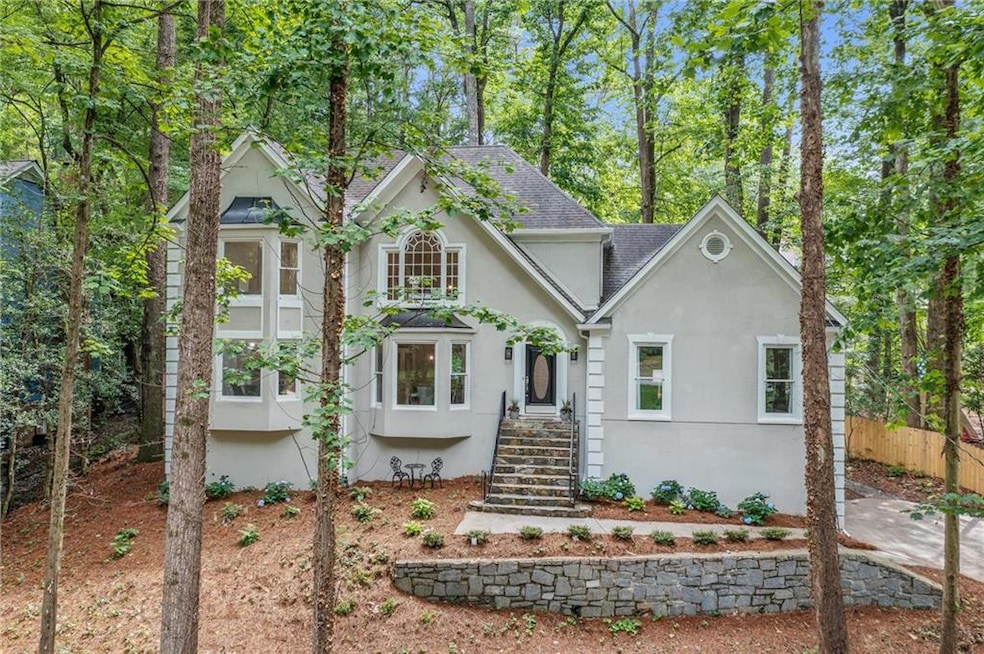Priced below market appraisal, this beautifully remodeled executive home offers instant equity for those looking for urban seclusion just minutes from all that is Buckhead and Brookhaven. Deeply nestled on over a half-acre of rolling wooded serenity in the sought-after Pine Hills enclave of Roxboro Forest, 1183 Woods Circle NE offers a distinct sense of arrival with a meandering entry drive that passes through a spectacular old-growth tree stand before crossing the property’s very own channelized stream. Greet guests atop the handsome flagstone and slate staircase before welcoming them into the grand two-level entry foyer complete with gleaming refinished hardwoods and regal, multi-tier glass chandelier.
Ideal for entertaining, the home features a myriad of spaces to host guests. The spacious vaulted living room features a convenient enclosed wet bar and newly refaced raised hearth fireplace flanked by wide French doors that open to the homes expansive newly stained rear deck overlooking the newly fenced back yard.
Prepare meals in a kitchen fit for any culinary guru! Newly painted solid wood raised panel cabinetry offers endless storage opportunities while stunning granite counter tops coordinate perfectly with the designer subway backsplash. Enjoy all new stainless appliances and a massive kitchen island offering additional under-counter storage and a brilliant waterfall countertop. Serve daily meals in the cozy breakfast room with a convenient, yet tucked away work station and views of the property’s wooded surroundings through one of three bay windows. The kitchen-adjacent formal dining room offers additional storage and display cabinetry and ample room for serving holiday meals. Enjoy morning coffee in the light-filled keeping room to the rear of the kitchen with separate access to the rear deck.
The ever-popular main level primary bedroom suite is quietly located opposite the home from morning kitchen hustle and features new plush pile carpeting, tray ceiling, and more amazing views of the wooded surroundings. The remodeled primary bathroom features bright new polished ceramic tile with distinctive gray marbleized veining, separate couple’s vanities with new granite countertops, a new free-standing tub, separate shower, and water closet.
The home’s upper-level features two generous bedrooms; both with new carpeting and one with shared access to the beautifully remodeled bathroom with new tile and designer granite atop a wide double vanity. Use the upper-level mezzanine as flex space or easily convert to a third upper-level bedroom creating the perfect Jack and Jill set up.
The recently remodeled basement provides endless possibilities across over 1,300 square feet of finished space. Create multiple additional sleeping spaces, a phenomenal home gym, ideal wine cellar, home office, and/or media room; all atop new LVP flooring. The basement-dwelling teen will love the newly remodeled bathroom boasting a newly tiled shower with Wi-Fi-enabled stereo. A two-car garage offers great storage and a 220V outlet ready for charging your plug-in hybrid or EV. New paint, energy efficient LED lighting, and HVAC systems complete this extensive remodel blending the solid 1985 build with modern finishes and amenity.
Looking for pool time to cool off during summer's heat? Convenient to Pine Hills, Roxboro Valley Swim and Tennis Club is a quick three-minute drive or a short walk from Woods Circle. Additional recreation and athletic fields are just drive to Pine Hill’s very own Shady Valley Park. Enjoy the convenience of quick access to I-85, GA400, and MARTA accessibility from nearby Lenox Station! Welcome home to 1183 Woods Circle NE.







