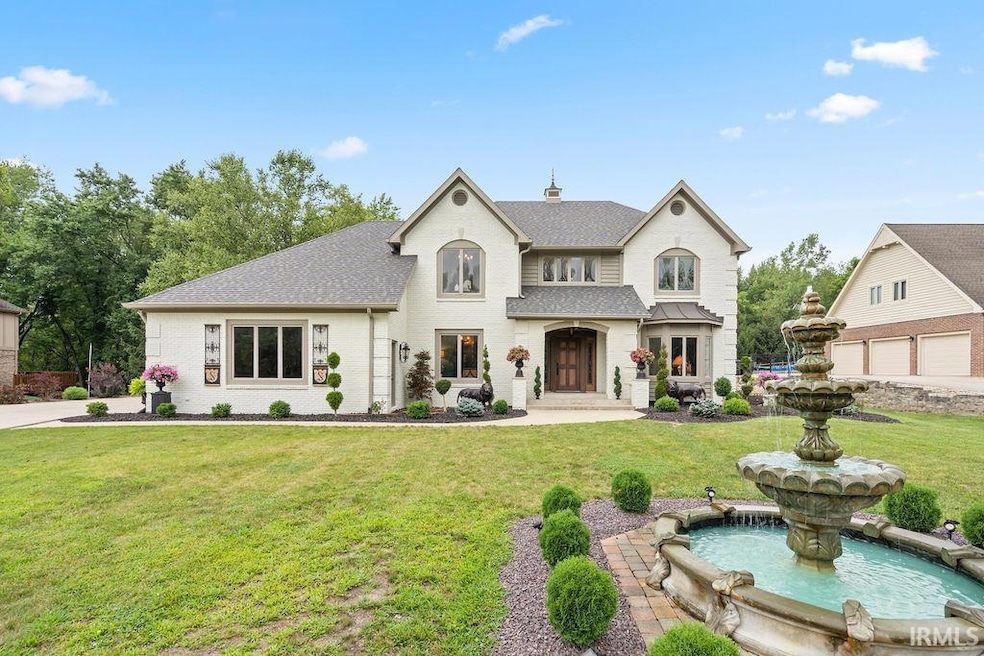
11830 Crestview Blvd Kokomo, IN 46901
Highlights
- Great Room
- Stone Countertops
- Formal Dining Room
- Northwestern Senior High School Rated 9+
- Screened Porch
- Cul-De-Sac
About This Home
As of July 2025This stately home in the desirable Green Acres Subdivision is located in a quiet cul-de-sac within the Northwestern School District. It offers two spacious living areas, an office, and a convenient half bath and laundry on the main level, providing both comfort and functionality. Recent updates include a new roof, freshly painted exterior, modern kitchen remodel, and fully remodeled bathrooms. The home also features updated flooring and fresh paint throughout. Upstairs, all four bedrooms are well-appointed, with a stunning master suite that includes dual sinks, a garden tub, and a walk-in shower. Additional highlights include a three-car garage, a double staircase, and a screened-in back porch. The front yard features a beautiful fountain, adding a touch of elegance to the home's curb appeal. With its blend of modern updates and classic charm, this home offers a perfect living experience in an established rural community.
Last Agent to Sell the Property
The Hardie Group Brokerage Phone: 765-457-7214 Listed on: 06/12/2025
Home Details
Home Type
- Single Family
Est. Annual Taxes
- $5,974
Year Built
- Built in 1991
Lot Details
- 0.54 Acre Lot
- Lot Dimensions are 110 x 197
- Cul-De-Sac
- Rural Setting
- Landscaped
HOA Fees
- $40 Monthly HOA Fees
Parking
- 3 Car Attached Garage
- Driveway
Home Design
- Brick Exterior Construction
- Slab Foundation
- Shingle Roof
Interior Spaces
- 2-Story Property
- Crown Molding
- Tray Ceiling
- Entrance Foyer
- Great Room
- Formal Dining Room
- Screened Porch
- Partially Finished Basement
- Crawl Space
Kitchen
- Eat-In Kitchen
- Kitchen Island
- Stone Countertops
Flooring
- Carpet
- Vinyl
Bedrooms and Bathrooms
- 4 Bedrooms
- En-Suite Primary Bedroom
- Walk-In Closet
- Bathtub With Separate Shower Stall
- Garden Bath
Laundry
- Laundry on main level
- Washer Hookup
Schools
- Northwestern Elementary And Middle School
- Northwestern High School
Utilities
- Forced Air Heating and Cooling System
- Heating System Uses Gas
- Private Company Owned Well
- Well
- Cable TV Available
Community Details
- Green Acres Subdivision
Listing and Financial Details
- Assessor Parcel Number 34-08-04-252-004.000-018
Ownership History
Purchase Details
Home Financials for this Owner
Home Financials are based on the most recent Mortgage that was taken out on this home.Purchase Details
Similar Homes in Kokomo, IN
Home Values in the Area
Average Home Value in this Area
Purchase History
| Date | Type | Sale Price | Title Company |
|---|---|---|---|
| Warranty Deed | -- | None Listed On Document | |
| Warranty Deed | -- | Drake Andrew R |
Mortgage History
| Date | Status | Loan Amount | Loan Type |
|---|---|---|---|
| Open | $372,000 | New Conventional |
Property History
| Date | Event | Price | Change | Sq Ft Price |
|---|---|---|---|---|
| 07/11/2025 07/11/25 | Sold | $465,000 | -3.1% | $128 / Sq Ft |
| 06/18/2025 06/18/25 | Pending | -- | -- | -- |
| 06/12/2025 06/12/25 | For Sale | $479,900 | -- | $132 / Sq Ft |
Tax History Compared to Growth
Tax History
| Year | Tax Paid | Tax Assessment Tax Assessment Total Assessment is a certain percentage of the fair market value that is determined by local assessors to be the total taxable value of land and additions on the property. | Land | Improvement |
|---|---|---|---|---|
| 2024 | $5,974 | $322,000 | $30,300 | $291,700 |
| 2023 | $5,974 | $325,300 | $30,300 | $295,000 |
| 2022 | $2,447 | $315,500 | $30,300 | $285,200 |
| 2021 | $2,347 | $312,600 | $30,300 | $282,300 |
| 2020 | $2,033 | $295,700 | $27,300 | $268,400 |
| 2019 | $1,906 | $286,400 | $27,300 | $259,100 |
| 2018 | $1,702 | $274,900 | $27,300 | $247,600 |
| 2017 | $1,743 | $272,600 | $27,300 | $245,300 |
| 2016 | $1,677 | $265,200 | $22,400 | $242,800 |
| 2014 | $1,378 | $227,500 | $22,400 | $205,100 |
| 2013 | $1,162 | $223,100 | $22,600 | $200,500 |
Agents Affiliated with this Home
-

Seller's Agent in 2025
Holly Stone
The Hardie Group
(765) 776-2490
593 Total Sales
-

Buyer's Agent in 2025
Dee Mast Wright
The Hardie Group
(765) 860-3968
34 Total Sales
Map
Source: Indiana Regional MLS
MLS Number: 202522350
APN: 34-08-04-252-004.000-018
- 9317 W 00 Ns
- 11404 Simmons Ct
- 1701 Fairway Dr
- 6098 County Road West 00 North S
- 6158 County Road West 00 North S
- 9844 County Road West 200 S
- 9778 W 200 S
- 9802 W 200 S
- 9826 W 200 S
- 11418 W 00 Ns
- 6355 W 00 Ns
- 6077 Bluegrass Rd
- 6076 Bluegrass Rd
- 6057 Velvet Ct
- 6068 Bluegrass Rd
- 450 Velvet Rd
- 6053 Velvet Ct
- 440 Velvet Rd
- 7715 Riva Ridge Rd
- 522 N 600 W






