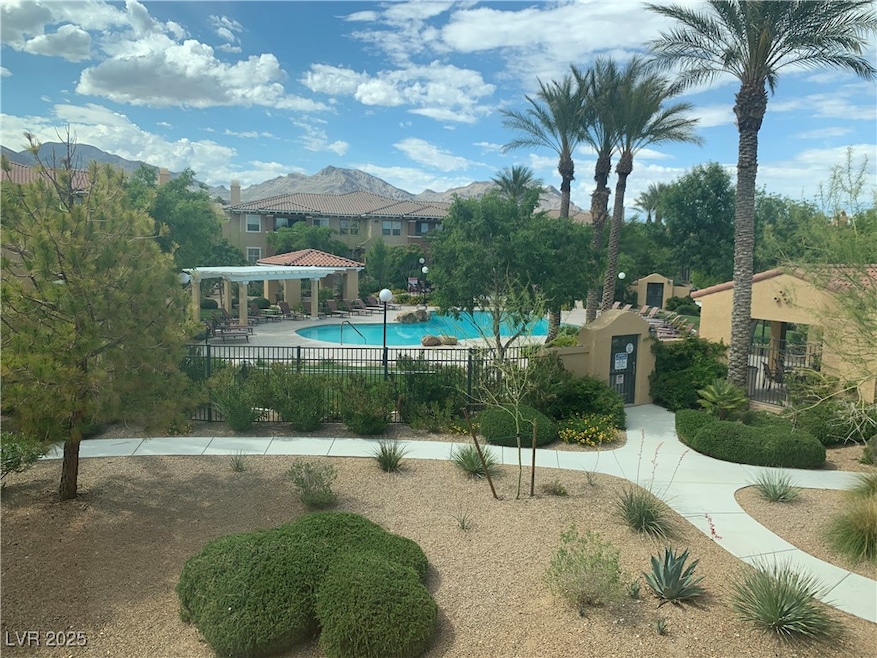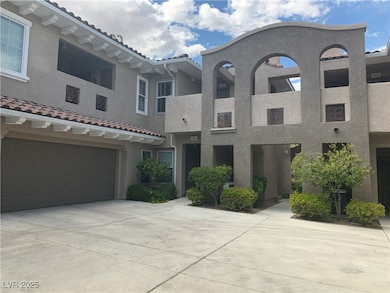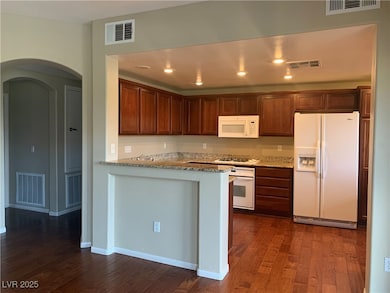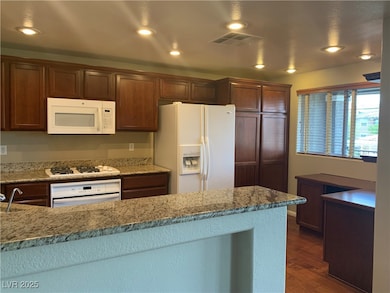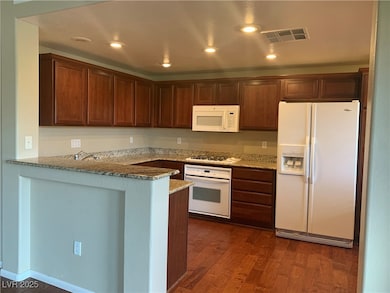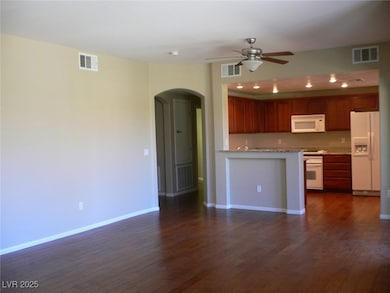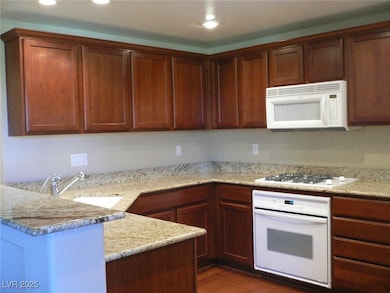
$360,000
- 3 Beds
- 2 Baths
- 1,412 Sq Ft
- 8721 Red Brook Dr
- Unit 203
- Las Vegas, NV
Fully Remodeled 3-Bedroom Condo in Guard-Gated Red Hills Community – SummerlinRare opportunity to own a beautifully remodeled 3-bedroom condo with an oversized attached garage in the highly sought-after guard-gated community of Red Hills in Summerlin!This move-in-ready home features brand new quartz countertops, stainless steel appliances, and luxury vinyl plank flooring throughout. The
Lori Koentopp BHHS Nevada Properties
