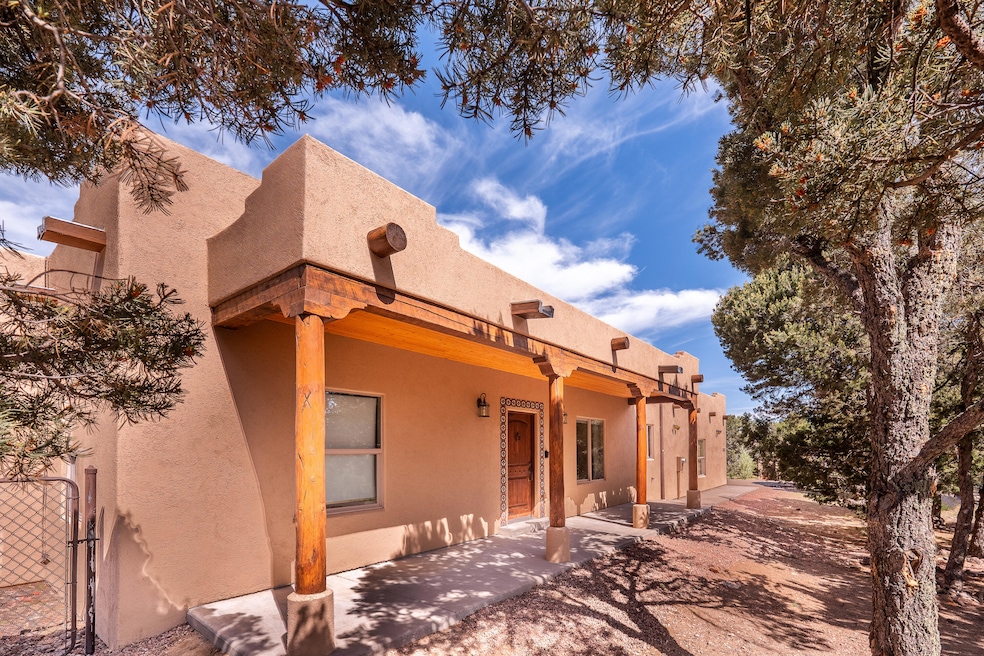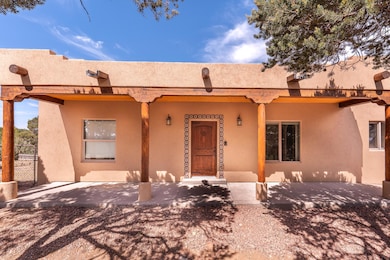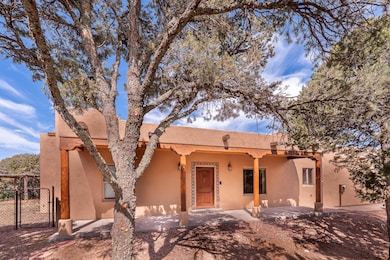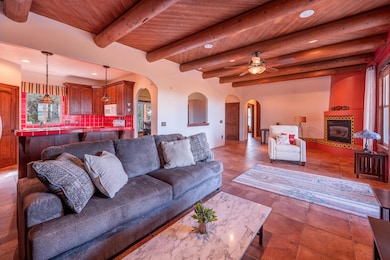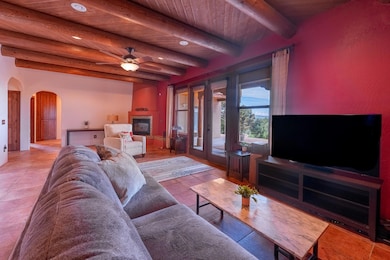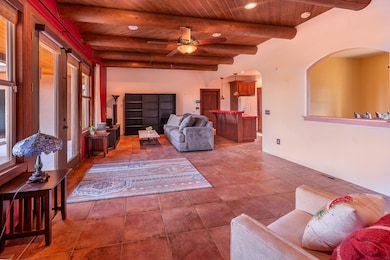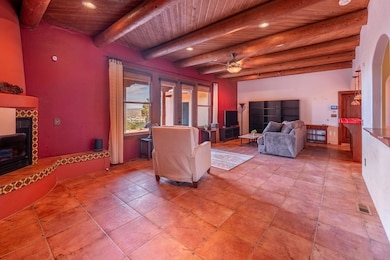UNDER CONTRACT
$40K PRICE DROP
11831 Diamond View Rd Trinidad, CO 81082
Estimated payment $3,052/month
Total Views
4,442
3
Beds
3
Baths
2,032
Sq Ft
$276
Price per Sq Ft
Highlights
- Guest House
- Fireplace in Primary Bedroom
- 2 Car Attached Garage
- Lake View
- Wood Flooring
- Kitchen Island
About This Home
Fabulous custom-built, Santa Fe Style Adobe home, with views to die for. Vega cielings, satillo tile floors, private court yard, spacious bedrooms, and a guest house casita across the paved patio. 2 gas-fed fireplaces, with plenty of space to entertain. Panormaic mountain views and the night-time city lights from the roomy patio with a fire pit nearby. An over-sized garage, storage shed, plus the furniture is negotiable. must see to appreciate.
Home Details
Home Type
- Single Family
Est. Annual Taxes
- $1,198
Year Built
- Built in 2008
Home Design
- Stucco
- Adobe
Interior Spaces
- 2,032 Sq Ft Home
- 1-Story Property
- Gas Log Fireplace
- Living Room with Fireplace
- Lake Views
- Crawl Space
- Gas Dryer
Kitchen
- Electric Cooktop
- Dishwasher
- Kitchen Island
- Disposal
Flooring
- Wood
- Tile
Bedrooms and Bathrooms
- 3 Bedrooms
- Fireplace in Primary Bedroom
- 3 Full Bathrooms
Parking
- 2 Car Attached Garage
- Off-Street Parking
Utilities
- Forced Air Heating and Cooling System
- 200+ Amp Service
- Propane
- Septic System
Additional Features
- 2.13 Acre Lot
- Guest House
Community Details
- Diamond View Subdivi Subdivision
Listing and Financial Details
- Assessor Parcel Number 12864000
Map
Create a Home Valuation Report for This Property
The Home Valuation Report is an in-depth analysis detailing your home's value as well as a comparison with similar homes in the area
Home Values in the Area
Average Home Value in this Area
Tax History
| Year | Tax Paid | Tax Assessment Tax Assessment Total Assessment is a certain percentage of the fair market value that is determined by local assessors to be the total taxable value of land and additions on the property. | Land | Improvement |
|---|---|---|---|---|
| 2025 | $950 | $27,210 | $3,550 | $23,660 |
| 2024 | $950 | $24,980 | $4,200 | $20,780 |
| 2023 | $950 | $21,300 | $3,580 | $17,720 |
| 2022 | $1,143 | $26,830 | $4,360 | $22,470 |
| 2021 | $1,163 | $27,610 | $4,490 | $23,120 |
| 2020 | $1,159 | $28,070 | $4,490 | $23,580 |
| 2019 | $11 | $28,070 | $4,490 | $23,580 |
| 2018 | $419 | $17,090 | $4,520 | $12,570 |
| 2017 | $403 | $17,090 | $0 | $0 |
| 2015 | $369 | $18,895 | $0 | $0 |
| 2013 | $387 | $18,895 | $4,995 | $13,900 |
Source: Public Records
Property History
| Date | Event | Price | List to Sale | Price per Sq Ft | Prior Sale |
|---|---|---|---|---|---|
| 08/13/2025 08/13/25 | Price Changed | $560,000 | -6.7% | $276 / Sq Ft | |
| 07/03/2025 07/03/25 | For Sale | $600,000 | +50.0% | $295 / Sq Ft | |
| 05/22/2018 05/22/18 | Sold | $399,900 | -- | $197 / Sq Ft | View Prior Sale |
| 04/18/2018 04/18/18 | Pending | -- | -- | -- |
Source: Spanish Peaks Board of REALTORS®
Purchase History
| Date | Type | Sale Price | Title Company |
|---|---|---|---|
| Warranty Deed | $399,900 | -- | |
| Deed | $719,000 | None Available |
Source: Public Records
Mortgage History
| Date | Status | Loan Amount | Loan Type |
|---|---|---|---|
| Previous Owner | $626 | Purchase Money Mortgage |
Source: Public Records
Source: Spanish Peaks Board of REALTORS®
MLS Number: 25-736
APN: 12864000
Nearby Homes
- 11771 Diamond View
- 1106 Alamo St
- 1215 E 7th St
- 611 S Indiana Ave
- 1002 Imperial St
- 608 E 8th St
- 0 S Denver Ave
- 312 E 6th St
- 315 S Oak St
- 415 S Ash St
- 809 S Maple St
- 608 E 2nd St
- 814 E Main St
- 522 E First St
- 108 S Spruce St
- 114 N Gordon St
- 301 E 2nd St
- 1008 Grant Ave
- 421 Memory Ln
- TBD W Washington Ave
